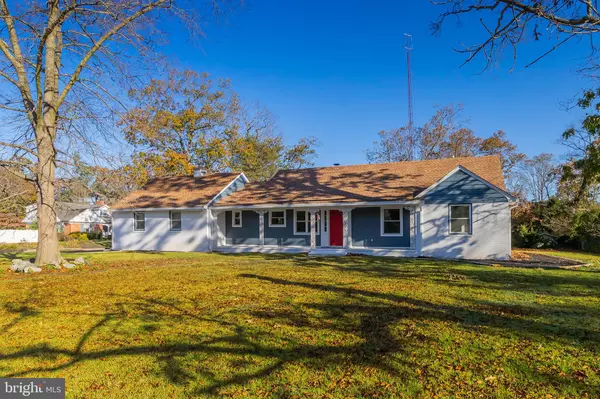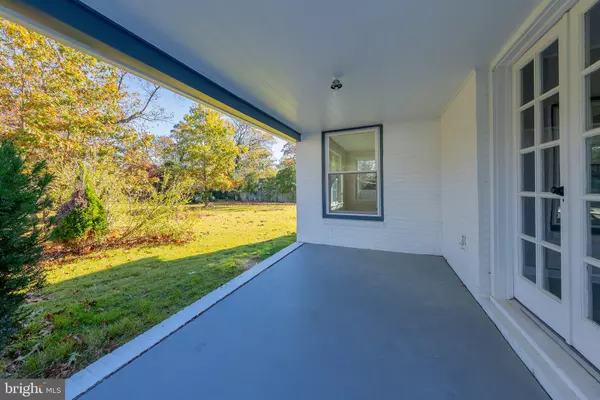For more information regarding the value of a property, please contact us for a free consultation.
Key Details
Sold Price $234,000
Property Type Single Family Home
Sub Type Detached
Listing Status Sold
Purchase Type For Sale
Square Footage 1,654 sqft
Price per Sqft $141
Subdivision None Available
MLS Listing ID NJCB129836
Sold Date 04/09/21
Style Ranch/Rambler
Bedrooms 3
Full Baths 1
Half Baths 1
HOA Y/N N
Abv Grd Liv Area 1,654
Originating Board BRIGHT
Year Built 1956
Annual Tax Amount $6,788
Tax Year 2020
Lot Size 0.575 Acres
Acres 0.58
Lot Dimensions 150.00 x 167.00
Property Description
Check THIS out! This updated rancher has been transformed into your NEW home! Situated on a large corner lot, this one offers a welcoming covered front porch-perfect for enjoying your morning coffee. Step inside, and you'll be greeted by the foyer and immediately notice the new tile floors and neutral paint throughout. The spacious family room has wood floors and a unique brick fireplace. The kitchen and breakfast nook have been completely expanded and updated with new cabinetry, new stainless steel appliances, recessed lighting , durable concrete counter tops, and tile flooring. The same tile flooring flows through to the formal dining room with plenty of space to host those family dinners. Just down the hall, you'll find three generous bedrooms and full, updated bathroom. This home also has convenient powder room, as well. The partially finished basement has a finished room and plenty of storage space, which could easily be converted to additional living space. The walk-up attic also provides storage and the possibility of additional living space. The huge backyard offers endless possibilities for entertainment! There is also has an oversized two car garage and large driveway! If you are searching for the perfect home, this is IT! All you need to do is pack you bags! Don't delay, schedule your private tour of this beauty TODAY!
Location
State NJ
County Cumberland
Area Millville City (20610)
Zoning RESIDENTIAL
Rooms
Other Rooms Living Room, Dining Room, Bedroom 2, Bedroom 3, Kitchen, Basement, Foyer, Bedroom 1
Basement Partially Finished
Main Level Bedrooms 3
Interior
Interior Features Attic, Breakfast Area, Carpet
Hot Water Natural Gas
Heating Forced Air
Cooling Central A/C
Fireplace N
Heat Source Natural Gas
Exterior
Parking Features Additional Storage Area, Oversized
Garage Spaces 5.0
Water Access N
Accessibility None
Attached Garage 2
Total Parking Spaces 5
Garage Y
Building
Lot Description Corner
Story 1
Sewer Public Sewer
Water Public
Architectural Style Ranch/Rambler
Level or Stories 1
Additional Building Above Grade, Below Grade
New Construction N
Schools
High Schools Millville Senior
School District Millville Board Of Education
Others
Senior Community No
Tax ID 10-00246-00001
Ownership Fee Simple
SqFt Source Assessor
Acceptable Financing Cash, Conventional, FHA, VA
Listing Terms Cash, Conventional, FHA, VA
Financing Cash,Conventional,FHA,VA
Special Listing Condition Standard
Read Less Info
Want to know what your home might be worth? Contact us for a FREE valuation!

Our team is ready to help you sell your home for the highest possible price ASAP

Bought with Desiree Sheppard • Coldwell Banker Excel Realty
GET MORE INFORMATION




