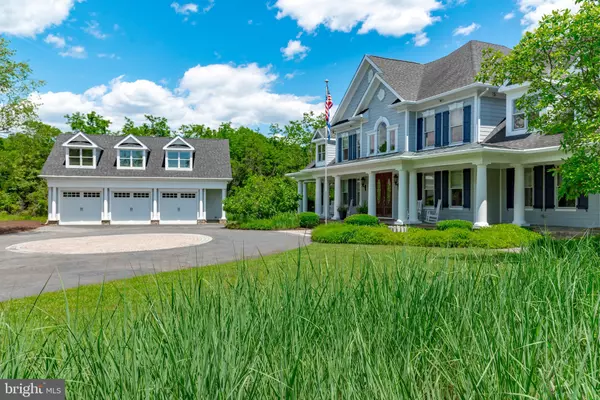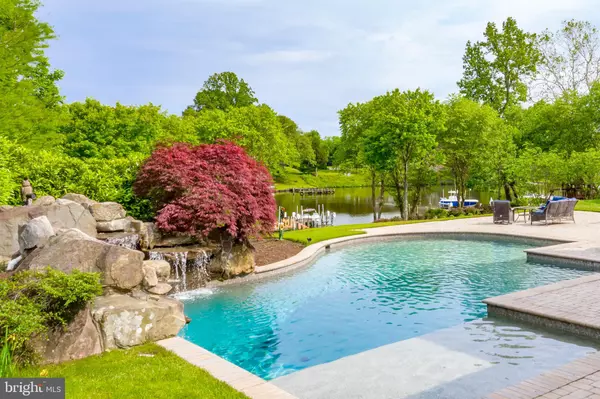For more information regarding the value of a property, please contact us for a free consultation.
Key Details
Sold Price $2,450,000
Property Type Single Family Home
Sub Type Detached
Listing Status Sold
Purchase Type For Sale
Square Footage 9,000 sqft
Price per Sqft $272
Subdivision Warehouse Creek
MLS Listing ID MDAA436286
Sold Date 09/16/20
Style Craftsman,Coastal,Colonial
Bedrooms 5
Full Baths 5
Half Baths 1
HOA Y/N N
Abv Grd Liv Area 6,200
Originating Board BRIGHT
Year Built 2006
Annual Tax Amount $18,482
Tax Year 2019
Lot Size 2.160 Acres
Acres 2.16
Property Description
Just in time for Summer! First-time on the market, this exquisite waterfront estate offers exceptional living spaces and elegant entertaining. The shores of scenic Warehouse Creek, leading directly into the South River, await you! This is a true boater's paradise! From your private pier with boat lift, launch your craft and enjoy a day of fishing, crabbing, sightseeing, and waterskiing. Motor back in time to dip into the resort inspired pool. Experience a fabulous sunset while docking alongside some of the best area's seafood waterfront restaurants to be had. Over 2 private acres! Hosting opulent and private entertaining, poolside is a breeze. Imagine the pool patios, generous decks and balconies, providing spacious areas for intimate clusters of dining tables, adorned with white linen and candles - little white lights everywhere. Soft twilight breezes, your guests moving to the music of one of the local talented bands - Magical! With close proximity to downtown Annapolis, world class dining and shopping, this is a lifestyle opportunity not to be missed. This 9,000 +/- square foot estate offers the very best construction and amenities.
Location
State MD
County Anne Arundel
Zoning RESIDENTIAL
Rooms
Other Rooms Living Room, Dining Room, Primary Bedroom, Sitting Room, Bedroom 2, Bedroom 3, Bedroom 4, Kitchen, Game Room, Family Room, Den, Foyer, Breakfast Room, Great Room, In-Law/auPair/Suite, Laundry, Mud Room, Office, Recreation Room, Bathroom 2, Bathroom 3, Attic, Primary Bathroom, Full Bath, Half Bath
Basement Connecting Stairway, Daylight, Full, Drain, Drainage System, Fully Finished, Full, Heated, Improved, Interior Access, Outside Entrance, Rear Entrance, Sump Pump, Walkout Level, Windows, Walkout Stairs, Side Entrance, Water Proofing System
Interior
Interior Features Additional Stairway, Attic, Bar, Breakfast Area, Built-Ins, Butlers Pantry, Carpet, Ceiling Fan(s), Chair Railings, Crown Moldings, Curved Staircase, Double/Dual Staircase, Family Room Off Kitchen, Floor Plan - Open, Formal/Separate Dining Room, Kitchen - Country, Kitchen - Eat-In, Kitchen - Gourmet, Kitchen - Island, Kitchen - Table Space, Primary Bath(s), Primary Bedroom - Bay Front, Pantry, Recessed Lighting, Soaking Tub, Stall Shower, Upgraded Countertops, Walk-in Closet(s), Wet/Dry Bar, Window Treatments, Wine Storage, Wood Floors
Hot Water Electric
Heating Programmable Thermostat, Zoned
Cooling Central A/C, Ceiling Fan(s), Programmable Thermostat, Zoned
Flooring Hardwood, Ceramic Tile, Carpet
Fireplaces Number 4
Fireplaces Type Gas/Propane, Stone, Mantel(s)
Equipment Built-In Microwave, Built-In Range, Commercial Range, Dishwasher, Disposal, Dryer, Exhaust Fan, Icemaker, Oven - Double, Oven/Range - Gas, Refrigerator, Six Burner Stove, Stainless Steel Appliances, Washer, Water Heater
Fireplace Y
Window Features Atrium,Bay/Bow,Casement,Double Pane,Insulated,Low-E,Palladian,Screens
Appliance Built-In Microwave, Built-In Range, Commercial Range, Dishwasher, Disposal, Dryer, Exhaust Fan, Icemaker, Oven - Double, Oven/Range - Gas, Refrigerator, Six Burner Stove, Stainless Steel Appliances, Washer, Water Heater
Heat Source Electric, Propane - Owned
Laundry Upper Floor
Exterior
Exterior Feature Balconies- Multiple, Deck(s), Patio(s), Porch(es), Wrap Around
Parking Features Additional Storage Area, Garage Door Opener, Inside Access, Oversized, Garage - Front Entry, Garage - Side Entry
Garage Spaces 22.0
Pool Concrete, Filtered, Gunite, Heated, In Ground
Utilities Available Under Ground
Waterfront Description Private Dock Site
Water Access Y
Water Access Desc Boat - Powered,Canoe/Kayak,Fishing Allowed,Personal Watercraft (PWC),Private Access,Sail,Swimming Allowed,Waterski/Wakeboard
View Water
Roof Type Architectural Shingle,Metal
Accessibility None
Porch Balconies- Multiple, Deck(s), Patio(s), Porch(es), Wrap Around
Attached Garage 4
Total Parking Spaces 22
Garage Y
Building
Lot Description Front Yard, Landscaping, Poolside, Premium, Private, Rear Yard, Secluded, SideYard(s), Stream/Creek, Cleared
Story 3
Sewer On Site Septic
Water Public
Architectural Style Craftsman, Coastal, Colonial
Level or Stories 3
Additional Building Above Grade, Below Grade
Structure Type 2 Story Ceilings,9'+ Ceilings
New Construction N
Schools
Elementary Schools Edgewater
Middle Schools Central
High Schools South River
School District Anne Arundel County Public Schools
Others
Senior Community No
Tax ID 020100090046505
Ownership Fee Simple
SqFt Source Assessor
Security Features Carbon Monoxide Detector(s),Monitored,Motion Detectors,Security System,Smoke Detector
Special Listing Condition Standard
Read Less Info
Want to know what your home might be worth? Contact us for a FREE valuation!

Our team is ready to help you sell your home for the highest possible price ASAP

Bought with Wendy T Oliver • Coldwell Banker Realty
GET MORE INFORMATION




