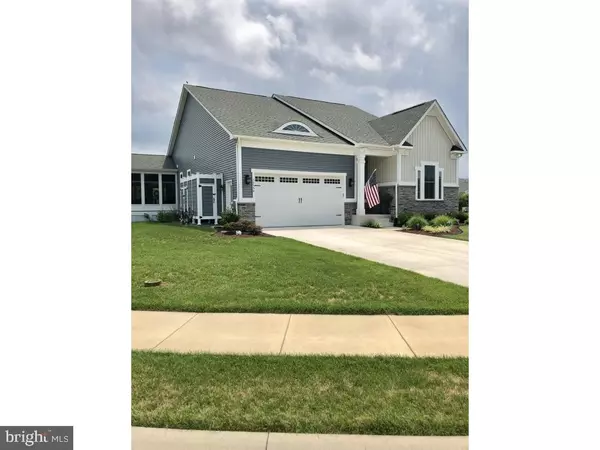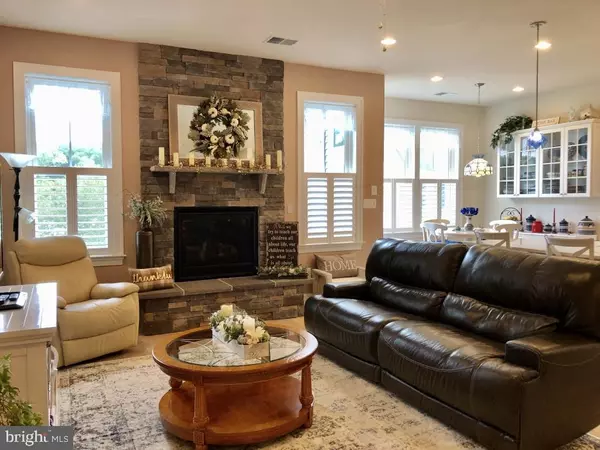For more information regarding the value of a property, please contact us for a free consultation.
Key Details
Sold Price $462,029
Property Type Single Family Home
Sub Type Detached
Listing Status Sold
Purchase Type For Sale
Square Footage 2,093 sqft
Price per Sqft $220
Subdivision Reserves
MLS Listing ID DESU148892
Sold Date 08/28/20
Style Ranch/Rambler
Bedrooms 3
Full Baths 2
HOA Fees $200/mo
HOA Y/N Y
Abv Grd Liv Area 2,093
Originating Board BRIGHT
Year Built 2016
Annual Tax Amount $1,215
Tax Year 2020
Lot Size 0.500 Acres
Acres 0.5
Property Description
One level living at is finest with a spectacular pond and fountain view located in Ocean View's premiere community, The Reserves, just 2.5 miles from the beach & less than 1 mile to Bear Trap Dunes Golf Course. You will find endless upgrades in this luxurious, 3 bedrooms, 2 baths, coastal style home. Spacious kitchen offers stainless steel appliances, quartz countertops, the list goes on... Tankless water heater, hardwood, carpet & ceramic tile flooring throughout, front porch and side screened-in porch with deck and patio, perfect for entertaining guests or enjoying the tranquil outdoors. Outdoor shower to clean off after those fun beach days. HOA fee includes lawn cutting, access to community clubhouse, fitness center, outdoor pool, bocce balls courts, horseshoe pits, grilling pavilion & community fire-pit. Porch, deck, outdoor shower, additional kitchen cabinetry and shutters all added after original build.
Location
State DE
County Sussex
Area Baltimore Hundred (31001)
Zoning 1124
Direction West
Rooms
Other Rooms Dining Room, Bedroom 2, Kitchen, Family Room, Foyer, Bedroom 1, Laundry, Bathroom 1, Primary Bathroom
Main Level Bedrooms 3
Interior
Interior Features Carpet, Stall Shower, Walk-in Closet(s), Window Treatments, Wood Floors, Entry Level Bedroom, Floor Plan - Open, Attic, Dining Area, Kitchen - Island, Combination Kitchen/Living, Pantry, Formal/Separate Dining Room, Breakfast Area, Chair Railings, Floor Plan - Traditional, Upgraded Countertops, Ceiling Fan(s), Kitchen - Table Space
Hot Water Propane, Tankless
Heating Central
Cooling Central A/C, Ceiling Fan(s), Programmable Thermostat
Flooring Hardwood, Tile/Brick, Partially Carpeted
Fireplaces Number 1
Fireplaces Type Gas/Propane, Screen, Fireplace - Glass Doors, Stone
Equipment Dishwasher, Disposal, Dryer, Exhaust Fan, Microwave, Refrigerator, Oven - Self Cleaning, Stainless Steel Appliances, Oven - Wall, Washer, Icemaker, Range Hood, Dryer - Electric, Freezer, Cooktop, Water Heater - Tankless, Built-In Microwave, Oven/Range - Gas, Stove
Fireplace Y
Appliance Dishwasher, Disposal, Dryer, Exhaust Fan, Microwave, Refrigerator, Oven - Self Cleaning, Stainless Steel Appliances, Oven - Wall, Washer, Icemaker, Range Hood, Dryer - Electric, Freezer, Cooktop, Water Heater - Tankless, Built-In Microwave, Oven/Range - Gas, Stove
Heat Source Propane - Owned
Laundry Main Floor
Exterior
Exterior Feature Deck(s), Enclosed, Patio(s), Porch(es)
Parking Features Built In, Garage Door Opener, Garage - Front Entry, Inside Access
Garage Spaces 2.0
Utilities Available Electric Available, Propane, Water Available, Sewer Available, Cable TV, Under Ground, Phone Available, Phone Connected
Amenities Available Exercise Room, Club House, Billiard Room, Pool - Outdoor, Picnic Area, Other
Water Access N
View Pond
Street Surface Black Top
Accessibility None
Porch Deck(s), Enclosed, Patio(s), Porch(es)
Road Frontage Private
Attached Garage 2
Total Parking Spaces 2
Garage Y
Building
Lot Description Corner, Irregular, Landscaping, Front Yard, SideYard(s), Level
Story 1
Foundation Crawl Space, Concrete Perimeter
Sewer Public Sewer
Water Public
Architectural Style Ranch/Rambler
Level or Stories 1
Additional Building Above Grade
Structure Type 9'+ Ceilings
New Construction N
Schools
Elementary Schools Lord Baltimore
Middle Schools Selbyville
High Schools Indian River
School District Indian River
Others
HOA Fee Include Common Area Maintenance,Snow Removal,Recreation Facility,Lawn Maintenance,Lawn Care Front,Lawn Care Rear,Lawn Care Side,Pool(s)
Senior Community No
Tax ID 134-12.00-2389.00
Ownership Fee Simple
SqFt Source Assessor
Special Listing Condition Standard
Read Less Info
Want to know what your home might be worth? Contact us for a FREE valuation!

Our team is ready to help you sell your home for the highest possible price ASAP

Bought with Non Member • Non Subscribing Office
GET MORE INFORMATION




