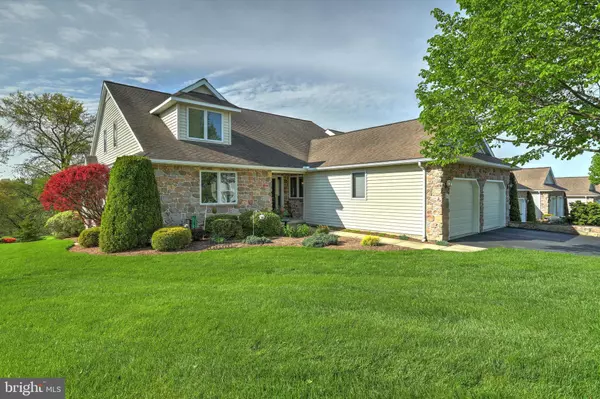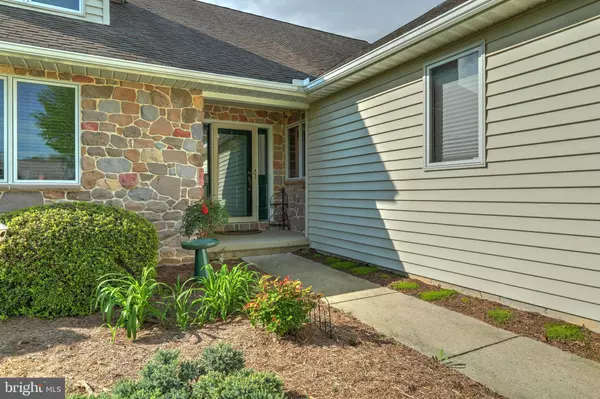For more information regarding the value of a property, please contact us for a free consultation.
Key Details
Sold Price $334,900
Property Type Condo
Sub Type Condo/Co-op
Listing Status Sold
Purchase Type For Sale
Square Footage 3,339 sqft
Price per Sqft $100
Subdivision Fountains At Heritage
MLS Listing ID PAYK136996
Sold Date 07/03/20
Style Cape Cod
Bedrooms 3
Full Baths 3
Half Baths 1
Condo Fees $272/mo
HOA Y/N N
Abv Grd Liv Area 2,669
Originating Board BRIGHT
Year Built 2003
Annual Tax Amount $9,545
Tax Year 2020
Property Description
Stunning! Meticulously maintained! Private end of group condo overlooking Heritage Hills. This home is ready for you to move right in with its hardwood floors, gourmet kitchen, master suite wing with large 5 piece bath and immense closet, and first floor conveniences for complete living. The first floor has an additional bedroom/den which could be a second master as it connects to the hall bath and has a walk-in closet of its own. The kitchen with its granite counters, stainless appliances, warming drawer, breakfast bar and island is all an avid cook could want. The great room has vaulted ceiling and skylights and fireplace that will take the chill out of springs cool mornings, opens to a large deck with automatic awning. Upstairs you will find an open loft, large 3rd bedroom and another full bath, plus dry accessible storage space. The lower level provides additional space for your imagination to put to use! Recreation, family or play room, with rough in plumbing for a wet bar, separate room for office or workshop which could be finished into a guest room. There is still plenty of unfinished space for storage. The walk out provides plenty of natural light and a sheltered patio. Come enjoy condo living at its finest, where you can relax knowing the exterior maintenance is done for you.
Location
State PA
County York
Area Springettsbury Twp (15246)
Zoning RESIDENTIAL
Rooms
Other Rooms Dining Room, Primary Bedroom, Bedroom 2, Bedroom 4, Kitchen, Family Room, Den, Laundry, Other, Workshop, Primary Bathroom, Full Bath, Half Bath
Basement Other, Outside Entrance, Sump Pump, Walkout Level, Workshop
Main Level Bedrooms 2
Interior
Interior Features Breakfast Area, Formal/Separate Dining Room, Kitchen - Island, WhirlPool/HotTub, Upgraded Countertops, Wood Floors, Built-Ins, Carpet, Dining Area, Entry Level Bedroom, Family Room Off Kitchen, Primary Bath(s), Soaking Tub, Stall Shower, Tub Shower, Walk-in Closet(s)
Heating Forced Air
Cooling Central A/C
Flooring Carpet, Ceramic Tile, Hardwood, Vinyl
Fireplaces Number 1
Fireplaces Type Gas/Propane
Equipment Dryer, Stove, Washer, Refrigerator
Fireplace Y
Appliance Dryer, Stove, Washer, Refrigerator
Heat Source Natural Gas
Exterior
Exterior Feature Deck(s), Patio(s), Porch(es)
Parking Features Garage - Front Entry, Built In, Garage Door Opener
Garage Spaces 2.0
Amenities Available None
Water Access N
View Golf Course
Roof Type Asphalt
Street Surface Paved
Accessibility None
Porch Deck(s), Patio(s), Porch(es)
Attached Garage 2
Total Parking Spaces 2
Garage Y
Building
Story 1.5
Sewer Public Sewer
Water Public
Architectural Style Cape Cod
Level or Stories 1.5
Additional Building Above Grade, Below Grade
Structure Type Cathedral Ceilings
New Construction N
Schools
Middle Schools York Suburban
High Schools York Suburban
School District York Suburban
Others
HOA Fee Include Ext Bldg Maint,Lawn Maintenance,Snow Removal,Trash
Senior Community No
Tax ID 46-000-IJ-0001-B0-C0045
Ownership Condominium
Acceptable Financing Cash, Conventional, FHA, VA
Listing Terms Cash, Conventional, FHA, VA
Financing Cash,Conventional,FHA,VA
Special Listing Condition Standard
Read Less Info
Want to know what your home might be worth? Contact us for a FREE valuation!

Our team is ready to help you sell your home for the highest possible price ASAP

Bought with Susan M Becker • Keller Williams Keystone Realty
GET MORE INFORMATION




