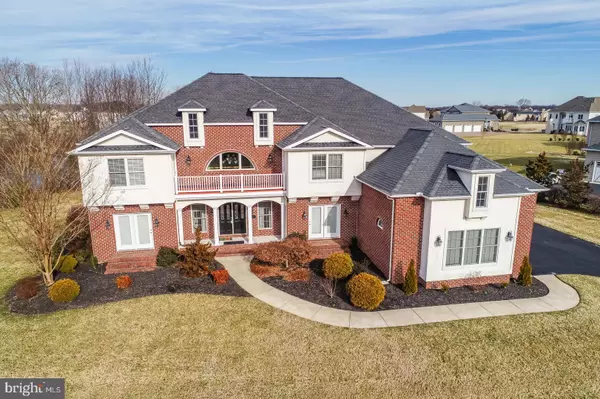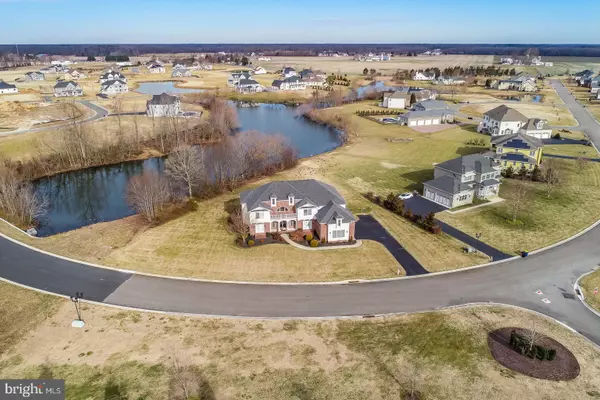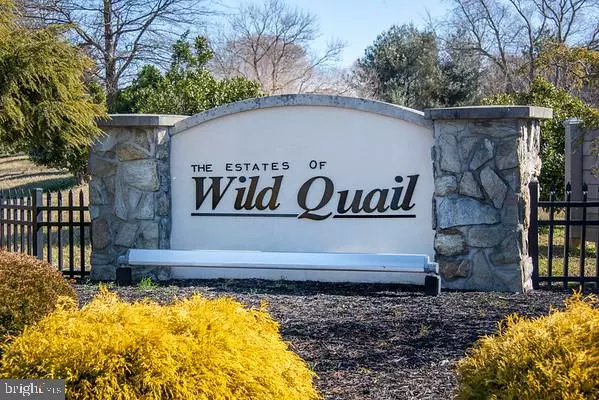For more information regarding the value of a property, please contact us for a free consultation.
Key Details
Sold Price $650,000
Property Type Single Family Home
Sub Type Detached
Listing Status Sold
Purchase Type For Sale
Square Footage 5,421 sqft
Price per Sqft $119
Subdivision Ests Of Wild Quail
MLS Listing ID DEKT219856
Sold Date 01/28/20
Style Contemporary
Bedrooms 5
Full Baths 5
Half Baths 2
HOA Fees $12/ann
HOA Y/N Y
Abv Grd Liv Area 5,421
Originating Board BRIGHT
Year Built 2008
Annual Tax Amount $3,394
Tax Year 2018
Lot Size 1.175 Acres
Acres 1.17
Property Description
MOTIVATED SELLER - This magnificent home has everything that you could want in a custom home. A premium lot with mature landscaping in a community that sits right on a pond. There is a deck that sits on the pond for entertaining. The 5 bedroom, 5 full and 2 half bathroom home has everything. The master bedroom suite is on the main level. It has a double fireplace, with sitting room, bay windows, tray ceiling and overlooks the pond. The large bathroom with double sinks, Jacuzzi tub and walk-in shower with multiple shower heads. The walk-in closet is the size of a small bedroom. The Main living area has a cathedral ceiling great room with another gas fireplace, surround sound speakers and french doors that open to a large covered porch. The kitchen is amazing. Upgraded GE monogram stainless appliances, 5 burner gas stove with hidden exhaust and large side by side refrigerator. There is a walk-in pantry, upgraded granite counter tops, additional seating at the counter and a large eat-in table area. Off of the kitchen is the formal dining room with french doors. There is also a butler's pantry/bar that serves the dining room. The first floor also has an office, laundry room, 2 powder rooms and of course the side entry 3 car garage. The second floor has 4 more full bedrooms. Two of them have individual bathrooms and the other two share a large Jack n Jill bathroom. There is also a study and a game room on this floor All bedrooms have large walk-in closets. The attic is also floored for additional storage. There is also a full unfinished basement with a full bath for additional storage or expansion purposes. The whole house is wired for CAT5 and there are 4 places that wall mounted TV's can be hung. There is dual zone heat and air-conditioning. Custom wood blinds throughout the house. The house has been freshly painted and is ready to move in. Very low HOA fee. This is a quality built Garrison home. Immediate occupancy.
Location
State DE
County Kent
Area Caesar Rodney (30803)
Zoning AC
Rooms
Basement Fully Finished
Main Level Bedrooms 1
Interior
Interior Features Attic, Bar, Breakfast Area, Built-Ins, Carpet, Ceiling Fan(s), Crown Moldings, Double/Dual Staircase, Entry Level Bedroom, Family Room Off Kitchen, Floor Plan - Open, Kitchen - Eat-In, Kitchen - Gourmet, Primary Bath(s), Pantry, Recessed Lighting, Sprinkler System, Upgraded Countertops, Walk-in Closet(s), Wet/Dry Bar, Window Treatments, Wood Floors
Hot Water Natural Gas
Cooling Ceiling Fan(s), Heat Pump(s), Zoned
Flooring Ceramic Tile, Carpet, Hardwood
Fireplaces Number 2
Fireplace Y
Heat Source Natural Gas
Laundry Has Laundry
Exterior
Parking Features Garage - Side Entry, Garage Door Opener, Oversized
Garage Spaces 7.0
Utilities Available Cable TV, Electric Available, Natural Gas Available, Under Ground, Water Available
Water Access N
View Pond
Roof Type Architectural Shingle
Accessibility None
Attached Garage 3
Total Parking Spaces 7
Garage Y
Building
Story 2
Foundation Block
Sewer On Site Septic
Water Public
Architectural Style Contemporary
Level or Stories 2
Additional Building Above Grade, Below Grade
New Construction N
Schools
School District Caesar Rodney
Others
Senior Community No
Tax ID WD-00-08304-02-8500-000
Ownership Fee Simple
SqFt Source Assessor
Security Features Monitored,Motion Detectors
Acceptable Financing Cash, Conventional, FHA
Horse Property N
Listing Terms Cash, Conventional, FHA
Financing Cash,Conventional,FHA
Special Listing Condition Standard
Read Less Info
Want to know what your home might be worth? Contact us for a FREE valuation!

Our team is ready to help you sell your home for the highest possible price ASAP

Bought with Robert J McGriffin • EXP Realty, LLC
GET MORE INFORMATION




