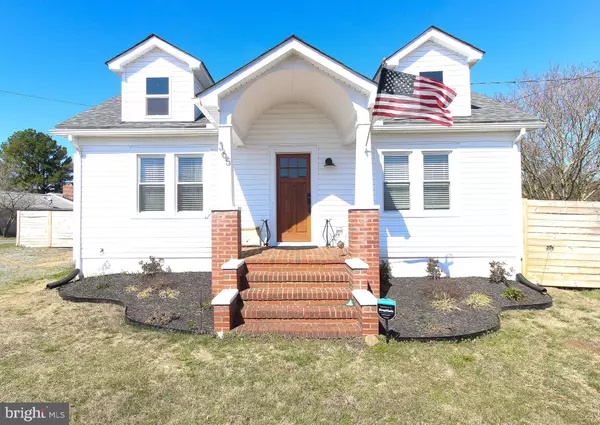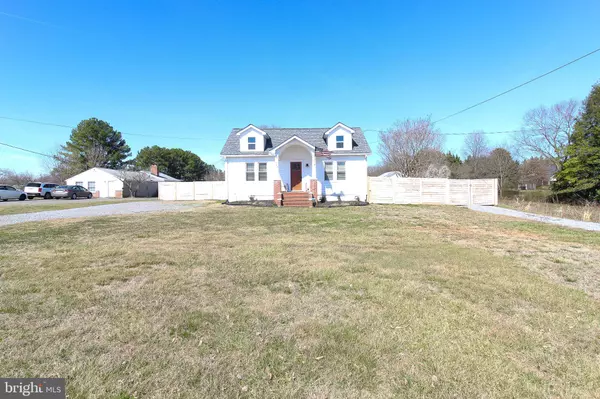For more information regarding the value of a property, please contact us for a free consultation.
Key Details
Sold Price $319,900
Property Type Single Family Home
Sub Type Detached
Listing Status Sold
Purchase Type For Sale
Square Footage 2,387 sqft
Price per Sqft $134
Subdivision Little Whim
MLS Listing ID VAST219596
Sold Date 07/13/20
Style Cape Cod,Contemporary,Craftsman,Traditional
Bedrooms 4
Full Baths 3
HOA Y/N N
Abv Grd Liv Area 1,555
Originating Board BRIGHT
Year Built 1900
Annual Tax Amount $2,582
Tax Year 2019
Lot Size 0.350 Acres
Acres 0.35
Property Description
**PRICE REDUCED** This meticulously remodeled Cape Cod joins the classic and modern with it's open concept and beautiful finishes. The reclaimed original hard wood floors and ship lap wrapped island perfectly compliment the modern white cabinets, stainless appliances, and granite counters. Just minutes from Downtown Fredericksburg you'll love the convenience and lifestyle this home affords. Close to everything while still feeling like you're in the country, you'll truly have it all! Just minutes from the VRE and I-95 it's perfect for any commuter. Fully remodeled from top to bottom boasting 4 bedrooms and 3 fully updated bathrooms including a main floor master, a fully finished basement with a full bath, and room enough to grow with a floored attic space ready to be finished into another master suite. Roundabout driveway offers 10+ parking spaces perfect for large gatherings, a privacy fence, full deck, mud room, detached garage, and workshop all on just over a third of an acre. Come see it for yourself!
Location
State VA
County Stafford
Zoning R1
Rooms
Other Rooms Living Room, Primary Bedroom, Bedroom 2, Bedroom 3, Bedroom 4, Kitchen, Family Room, Bathroom 1, Bathroom 2, Attic, Primary Bathroom
Basement Partial
Main Level Bedrooms 2
Interior
Interior Features Attic, Carpet, Combination Dining/Living, Combination Kitchen/Dining, Combination Kitchen/Living, Dining Area, Entry Level Bedroom, Family Room Off Kitchen, Floor Plan - Open, Kitchen - Eat-In, Kitchen - Island, Kitchen - Table Space, Primary Bath(s), Soaking Tub, Tub Shower, Upgraded Countertops, Wood Floors
Hot Water Electric
Heating Heat Pump(s)
Cooling Central A/C
Flooring Hardwood, Carpet
Equipment Dishwasher, Icemaker, Microwave, Oven/Range - Electric, Refrigerator, Stainless Steel Appliances
Furnishings No
Fireplace N
Window Features Energy Efficient,Low-E,Vinyl Clad
Appliance Dishwasher, Icemaker, Microwave, Oven/Range - Electric, Refrigerator, Stainless Steel Appliances
Heat Source Electric
Laundry Hookup, Main Floor
Exterior
Exterior Feature Deck(s), Patio(s), Porch(es)
Parking Features Garage - Front Entry
Garage Spaces 1.0
Fence Fully, Privacy, Rear, Wood
Water Access N
View Garden/Lawn, Street, Trees/Woods
Roof Type Asphalt
Accessibility None
Porch Deck(s), Patio(s), Porch(es)
Total Parking Spaces 1
Garage Y
Building
Story 3
Sewer Public Sewer
Water Public
Architectural Style Cape Cod, Contemporary, Craftsman, Traditional
Level or Stories 3
Additional Building Above Grade, Below Grade
Structure Type Dry Wall
New Construction N
Schools
Elementary Schools Grafton Village
Middle Schools Dixon-Smith
High Schools Stafford
School District Stafford County Public Schools
Others
Senior Community No
Tax ID 54-C-1- -3A
Ownership Fee Simple
SqFt Source Assessor
Acceptable Financing Cash, Conventional, FHA, VA
Horse Property N
Listing Terms Cash, Conventional, FHA, VA
Financing Cash,Conventional,FHA,VA
Special Listing Condition Standard
Read Less Info
Want to know what your home might be worth? Contact us for a FREE valuation!

Our team is ready to help you sell your home for the highest possible price ASAP

Bought with Rosemary Johnson • Aquia Realty, Inc.
GET MORE INFORMATION




