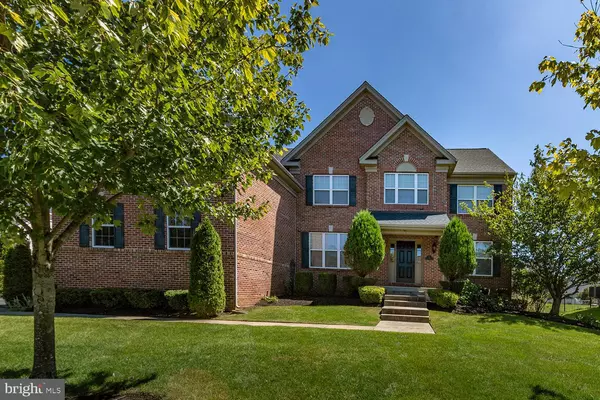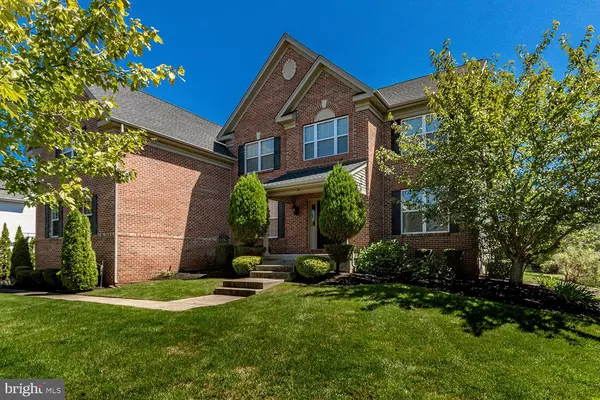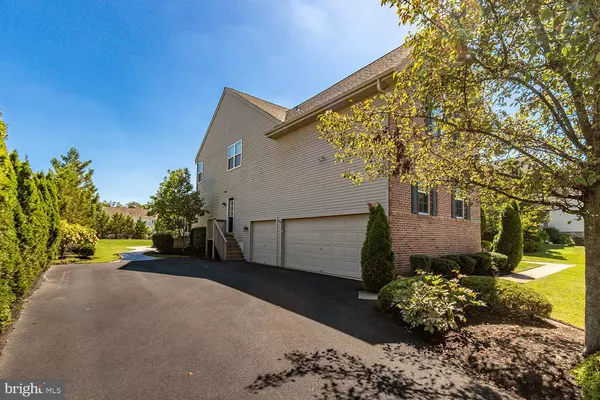For more information regarding the value of a property, please contact us for a free consultation.
Key Details
Sold Price $660,000
Property Type Single Family Home
Sub Type Detached
Listing Status Sold
Purchase Type For Sale
Square Footage 4,587 sqft
Price per Sqft $143
Subdivision Maple Glen
MLS Listing ID NJBL355930
Sold Date 01/29/20
Style Contemporary
Bedrooms 5
Full Baths 3
Half Baths 2
HOA Fees $42
HOA Y/N Y
Abv Grd Liv Area 4,587
Originating Board BRIGHT
Year Built 2005
Annual Tax Amount $17,644
Tax Year 2019
Lot Size 0.459 Acres
Acres 0.46
Lot Dimensions 0.00 x 0.00
Property Description
This is a must-see gorgeous expanded Chandler model located in the prestigious Maple Glen section of Mount Laurel with many amazing recent upgrades! This home sits on a quiet cul-de-sac and offers 5 bedrooms, 3.5 baths, and a 3 car garage. Upon entering into this elegant foyer you'll find a beautifully accented staircase, gleaming hardwood floors, and the formal living room and dining room with crown molding and wainscoting. The dramatic two-story family room offers recessed lighting and a gas fireplace. The kitchen is a chefs dream! 42" maple cabinets, under-counter lighting, stone back-splash, granite countertops, quality stainless appliances, and a walk-in pantry. The breakfast area offers palladium windows with lots of sunlight and views of the beautifully landscaped backyard. Adjacent to the family room is the first-floor private study with double door entry. The backyard patio is perfect for entertaining or just a nice night of relaxing. The second level has a master featuring tray ceilings, sitting room, two large walk-in closets and a master bath with a double vanity and whirlpool tub. There are four more very generous sized bedrooms with one being the oversized Princess Suite! This room has the potential for an au-pair or in-law suite, fifth bedroom, or game room. Conveniently located to major roads with easy access to NY travel lines and a quick commute to Philly. Make your appointment today - this one will not last.
Location
State NJ
County Burlington
Area Mount Laurel Twp (20324)
Zoning RES
Rooms
Other Rooms Living Room, Dining Room, Primary Bedroom, Bedroom 2, Bedroom 3, Bedroom 4, Kitchen, Family Room, Laundry, Other
Basement Unfinished, Full
Interior
Interior Features Butlers Pantry, Dining Area, Kitchen - Island, Primary Bath(s), Stall Shower
Hot Water Natural Gas
Heating Forced Air
Cooling Central A/C
Flooring Carpet, Tile/Brick
Fireplaces Number 1
Fireplaces Type Marble
Equipment Cooktop, Disposal, Oven - Wall
Fireplace Y
Appliance Cooktop, Disposal, Oven - Wall
Heat Source Natural Gas
Laundry Main Floor
Exterior
Exterior Feature Patio(s)
Parking Features Inside Access
Garage Spaces 3.0
Utilities Available Cable TV
Water Access N
Roof Type Shingle
Accessibility None
Porch Patio(s)
Attached Garage 3
Total Parking Spaces 3
Garage Y
Building
Lot Description Cul-de-sac
Story 2
Sewer Public Sewer
Water Public
Architectural Style Contemporary
Level or Stories 2
Additional Building Above Grade, Below Grade
New Construction N
Schools
High Schools Lenape
School District Lenape Regional High
Others
Senior Community No
Tax ID 24-00702 01-00010
Ownership Fee Simple
SqFt Source Assessor
Security Features Security System
Special Listing Condition Standard
Read Less Info
Want to know what your home might be worth? Contact us for a FREE valuation!

Our team is ready to help you sell your home for the highest possible price ASAP

Bought with Joshua M Solow • Compass RE
GET MORE INFORMATION




