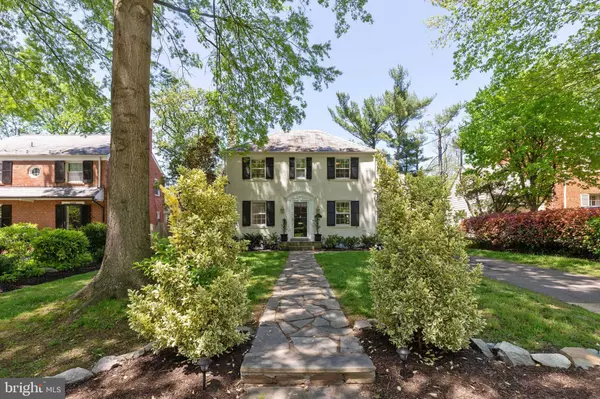For more information regarding the value of a property, please contact us for a free consultation.
Key Details
Sold Price $967,000
Property Type Single Family Home
Sub Type Detached
Listing Status Sold
Purchase Type For Sale
Square Footage 2,058 sqft
Price per Sqft $469
Subdivision Edgewood
MLS Listing ID MDMC704784
Sold Date 06/05/20
Style Colonial
Bedrooms 3
Full Baths 2
Half Baths 1
HOA Y/N N
Abv Grd Liv Area 1,658
Originating Board BRIGHT
Year Built 1940
Annual Tax Amount $9,775
Tax Year 2019
Lot Size 6,937 Sqft
Acres 0.16
Property Description
Welcome to this Renovated/Expanded Colonial on a beautifully Landscaped lot with a Grassy Backyard, Screened in Porch, Storage Shed and multiple plantings. Enjoy the Elegant Living Room with wood burning Fireplace, mantel, hardwood floors and glass door to inviting Screened in Porch with swing. The Gourmet Kitchen has an abundance of cabinets, two pantries, pendant lighting over the Breakfast Bar and door to the backyard. It opens to an expanded Sunlit Family/Great room addition with windows overlooking the backyard as well as an exit door. The Formal separate Dining room, Office with separate entrance and Half bath complete the main level. Hardwood floors throughout. Beautiful Master bedroom with two closets (ONE EXPANDED - DONT MISS) plus two additional bedrooms and renovated Full Bath complete the upstairs. Finished Basement with Full Bath on lower level. Abundance of storage. Rear addition set up for 2nd floor expansion. Lush grassy backyard with shed, rose bushes, Japanese Maple, and so much more. Enjoy a cup of tea or glass of wine as you overlook the beautiful rose trellis from your screened in porch. Within a mile to NIH/medical center Metro, and close to downtown Bethesda. Enjoy all of the Restaurants and shops that Bethesda has to offer! HOME WARRANTY included.
Location
State MD
County Montgomery
Zoning R60
Rooms
Basement Fully Finished, Full
Interior
Interior Features Breakfast Area, Dining Area, Family Room Off Kitchen, Floor Plan - Traditional, Floor Plan - Open, Pantry, Recessed Lighting, Wood Floors
Heating Forced Air
Cooling Central A/C
Fireplaces Number 1
Equipment Built-In Microwave, Cooktop, Dishwasher, Disposal, Dryer, Oven - Double, Refrigerator, Washer, Water Heater
Appliance Built-In Microwave, Cooktop, Dishwasher, Disposal, Dryer, Oven - Double, Refrigerator, Washer, Water Heater
Heat Source Natural Gas
Exterior
Water Access N
Accessibility Other
Garage N
Building
Story 3+
Sewer Public Sewer
Water Public
Architectural Style Colonial
Level or Stories 3+
Additional Building Above Grade, Below Grade
New Construction N
Schools
Elementary Schools Bradley Hills
Middle Schools Thomas W. Pyle
High Schools Walt Whitman
School District Montgomery County Public Schools
Others
Pets Allowed Y
Senior Community No
Tax ID 160700656975
Ownership Fee Simple
SqFt Source Assessor
Horse Property N
Special Listing Condition Standard
Pets Allowed No Pet Restrictions
Read Less Info
Want to know what your home might be worth? Contact us for a FREE valuation!

Our team is ready to help you sell your home for the highest possible price ASAP

Bought with Ruby A Styslinger • Redfin Corp
GET MORE INFORMATION




