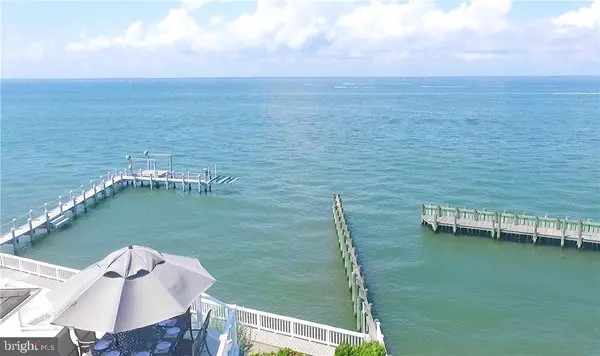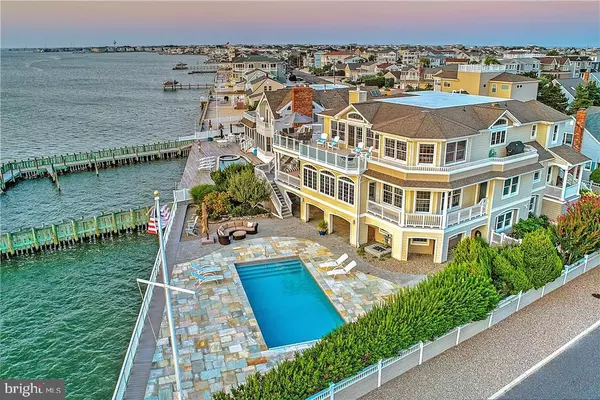For more information regarding the value of a property, please contact us for a free consultation.
Key Details
Sold Price $3,200,000
Property Type Single Family Home
Sub Type Detached
Listing Status Sold
Purchase Type For Sale
Square Footage 5,495 sqft
Price per Sqft $582
Subdivision Beach Haven Terrace
MLS Listing ID NJOC138742
Sold Date 01/30/20
Style Other
Bedrooms 7
Full Baths 4
Half Baths 2
HOA Y/N N
Abv Grd Liv Area 5,495
Originating Board JSMLS
Year Built 2001
Annual Tax Amount $26,522
Tax Year 2018
Lot Size 10,800 Sqft
Acres 0.25
Lot Dimensions 90x120
Property Description
Relaxed modern elegance is the theme of this magnificent waterfront generational compound. Exquisitely renovated with no expense spared; the 5,495 sq ft spacious residence consists of 7 bedrooms & 6 baths. Inside the double-door entry, the dramatic 20 ft high foyer is adorned with inlaid marble floors and architectural details; designed by Craig Brearley.The flowing designer stair gives an air of sophistication as it leads to the open-concept living, dining and kitchen area, elevating enter taining to a new high. The expansive great room with fireplace and built-in wet bar, rises to a vaulted ceiling and connects to the chef's kitchen, dining area, and waterfront entertainment patio. The gourmet kitchen is equipped with the finest culinary conveniences, and you can enjoy your gourmet creation in the dining area with custom built-in widow seats under brilliantly angled walls of glass to bay vistas. In its own waterfront sanctuary, the luxurious master suite opens through SEE MORE...,double doors to an extraordinary space. Water views catch your eye through the view-filled windows, then two entrances are offered to the his & hers dressing area, built-in vanity, laundry room, and custom wardrobe closets. The resplendent master bath joins the dressing areas together featuring: double vanities over custom cabinetry, a jacuzzi tub, multi-spray walk-in shower, & water closet. The sophisticated layout, continues to the next level with a generously sized family room with fireplace, billiard room, and sun room-complete with wet bar, all commanding spectacular water views. Your guests and family are offered three distinct private living areas/wings each with two guest rooms and a full bath plus laundry room. Hop on the elevator or take the indoor or outdoor stairs to the ground level to the poolside game room and family room. Connecting this tri-level layout, the magnificent outdoor enter tainment areas offer panoramic views of the picturesque GO TO AGENT REMARKS...
Location
State NJ
County Ocean
Area Long Beach Twp (21518)
Zoning RES
Rooms
Main Level Bedrooms 7
Interior
Interior Features Breakfast Area, Ceiling Fan(s), Elevator, Kitchen - Island, Floor Plan - Open, Pantry, Primary Bath(s), WhirlPool/HotTub, Stall Shower, Walk-in Closet(s)
Hot Water Natural Gas
Heating Forced Air, Zoned
Cooling Central A/C, Zoned
Flooring Tile/Brick, Fully Carpeted, Wood
Fireplaces Number 1
Fireplaces Type Gas/Propane
Equipment Dishwasher, Oven - Double, Dryer, Oven/Range - Gas, Built-In Microwave, Refrigerator, Stove, Oven - Wall, Washer
Furnishings Partially
Fireplace Y
Appliance Dishwasher, Oven - Double, Dryer, Oven/Range - Gas, Built-In Microwave, Refrigerator, Stove, Oven - Wall, Washer
Heat Source Natural Gas
Exterior
Exterior Feature Deck(s), Patio(s), Porch(es), Terrace
Parking Features Garage Door Opener, Oversized
Garage Spaces 2.0
Fence Partially
Pool Fenced, Heated, In Ground, Vinyl
Waterfront Description Riparian Grant
Water Access Y
View Water, Bay
Roof Type Shingle
Accessibility None
Porch Deck(s), Patio(s), Porch(es), Terrace
Attached Garage 2
Total Parking Spaces 2
Garage Y
Building
Lot Description Bulkheaded, Level
Story 3+
Foundation Pilings
Sewer Public Sewer
Water Public
Architectural Style Other
Level or Stories 3+
Additional Building Above Grade
Structure Type 2 Story Ceilings
New Construction N
Schools
School District Southern Regional Schools
Others
Senior Community No
Tax ID 18-00007-23-00001
Ownership Fee Simple
SqFt Source Assessor
Special Listing Condition Standard
Read Less Info
Want to know what your home might be worth? Contact us for a FREE valuation!

Our team is ready to help you sell your home for the highest possible price ASAP

Bought with Michael J Alessi • Keller Williams Realty - Medford
GET MORE INFORMATION




