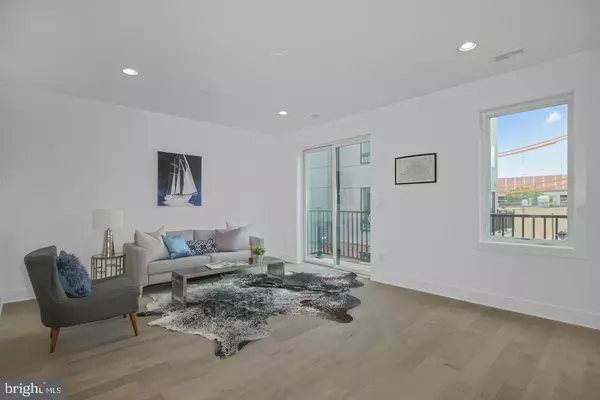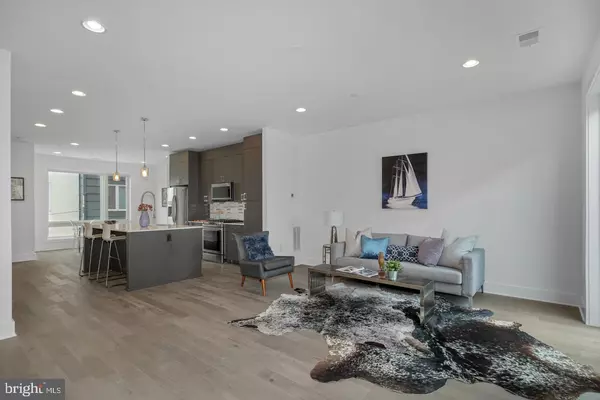For more information regarding the value of a property, please contact us for a free consultation.
Key Details
Sold Price $685,000
Property Type Townhouse
Sub Type Interior Row/Townhouse
Listing Status Sold
Purchase Type For Sale
Square Footage 3,000 sqft
Price per Sqft $228
Subdivision Pennsport
MLS Listing ID PAPH856186
Sold Date 03/06/20
Style Traditional
Bedrooms 3
Full Baths 3
Half Baths 1
HOA Fees $188/mo
HOA Y/N Y
Abv Grd Liv Area 3,000
Originating Board BRIGHT
Year Built 2019
Annual Tax Amount $854
Tax Year 2020
Lot Size 1,150 Sqft
Acres 0.03
Lot Dimensions 19.94 x 57.65
Property Description
Gorgeous new home on an extra wide tree-lined block on the east side of Reed Estates. Magificent 20 foot wide new construction with 2-car garage, massive roof deck with city views, almost 3000sqft, a Tax abatement (pending )and luxury finishes in every room! Amazing Pennsport location. The developement has its own private dog park. This huge home has it all. the kitchen has quartz counter tops and a large quartz island perfect for entertaining. Luxury stainless steel appliance package including a slide in range. Tiled back-splash and plenty of kitchen cabinets. Wide open living room with access to a 2nd floor deck and a separate dining are. also a half bath on the entertainment floor. The owners suite has a huge sleeping area, walk in closet with shelving system and lovely bath with large glass shower, double floating vanity with his and hers sinks. the guest bedrooms are spacious with great closet space. the bathrooms are all tiled to perfection. Full size front load washer and dryer included and tucked into their own laundry room. The roof deck is massive and has full views of the city and is one of two great outdoor spaces.There is also a finished lower level perfect for a 4th bedroom or second living room. This home has it all. Extraordinary width, 20', great depth, 2-car garage, amazing location and all at a very nice price! All square footage numbers are approximate and include above and below grade square footage. Square footage should be verified by the buyer. It is the responsibility of the buyer to verify real estate taxes.
Location
State PA
County Philadelphia
Area 19147 (19147)
Zoning RM1
Rooms
Basement Fully Finished
Main Level Bedrooms 3
Interior
Heating Forced Air
Cooling Central A/C
Heat Source Natural Gas
Laundry Has Laundry
Exterior
Parking Features Covered Parking
Garage Spaces 2.0
Water Access N
Accessibility None
Attached Garage 2
Total Parking Spaces 2
Garage Y
Building
Story 3+
Sewer Public Sewer
Water Public
Architectural Style Traditional
Level or Stories 3+
Additional Building Above Grade, Below Grade
New Construction N
Schools
School District The School District Of Philadelphia
Others
Senior Community No
Tax ID 011057405
Ownership Fee Simple
SqFt Source Estimated
Special Listing Condition Standard
Read Less Info
Want to know what your home might be worth? Contact us for a FREE valuation!

Our team is ready to help you sell your home for the highest possible price ASAP

Bought with Frank L DeFazio • BHHS Fox & Roach-Center City Walnut
GET MORE INFORMATION




