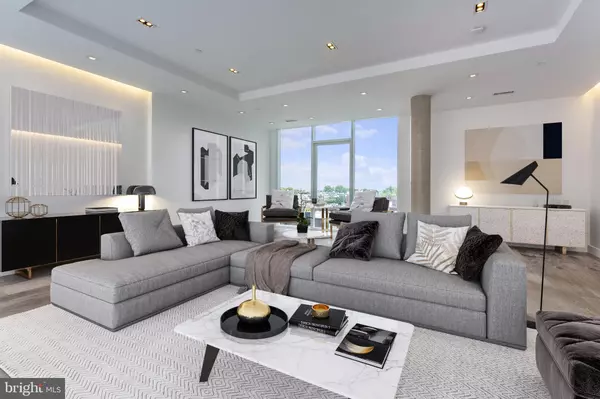For more information regarding the value of a property, please contact us for a free consultation.
Key Details
Sold Price $4,400,000
Property Type Condo
Sub Type Condo/Co-op
Listing Status Sold
Purchase Type For Sale
Square Footage 3,670 sqft
Price per Sqft $1,198
Subdivision Rittenhouse Square
MLS Listing ID PAPH787204
Sold Date 02/04/20
Style Contemporary
Bedrooms 4
Full Baths 4
Half Baths 1
Condo Fees $1,561/mo
HOA Y/N N
Abv Grd Liv Area 3,670
Originating Board BRIGHT
Year Built 2018
Tax Year 2019
Lot Dimensions 60X130
Property Description
Offering immediate occupancy! The 6th floor at 2108-10 Walnut Street is a spectacular 3,670 square foot 4-bedroom, 4.5-bathroom home with one-of-a-kind striking city views and three separate exposures which allow for plenty of natural light all throughout the day. The elevator privately welcomes you to the entry foyer which leads to a gracious and expansive living room. A custom Scavolini Italian kitchen with quartz countertops, Duravit, Dorn Bracht, and Grohe fixtures, Wolf and Sub-Zero appliances, and a built-in wine refrigerator and coffee system will please the most discerning chef. A private master bedroom suite is quietly nestled in the rear of the home and overlooks Chancellor Street one of Philadelphia s most desirable tree-lined, cobblestoned blocks for those seeking historic tranquility. Additional features include an artistically exposed concrete wall and a custom walk-in closet by Pianca. The en-suite five-fixture bathroom has a custom standing steam shower with a waterfall showerhead and radiant heat flooring. All other bedrooms throughout the residence are of large proportion with en-suite bathrooms. The elegantly appointed interiors feature 10-foot ceilings, wide plank oak flooring, recessed lighting, Nest thermostat system, floor to ceiling windows, a separate laundry room and an oversized terrace directly off the living area which is ideal for entertaining. 2108-10 Walnut Street is a luxury boutique condominium developed by Astoban Investments and renowned architect Cecil Baker. This offering includes low condo fees, on-site indoor parking, a storage room license with no fees and a 10-year tax abatement.
Location
State PA
County Philadelphia
Area 19103 (19103)
Zoning RMX-3
Direction North
Rooms
Basement Drainage System, Full, Fully Finished
Main Level Bedrooms 4
Interior
Interior Features Combination Dining/Living, Elevator, Flat, Floor Plan - Open, Floor Plan - Traditional, Kitchen - Efficiency, Kitchen - Island, Kitchen - Table Space, Primary Bath(s), Recessed Lighting, Sprinkler System, Upgraded Countertops, Walk-in Closet(s), Wood Floors, Other
Heating Central, Heat Pump - Gas BackUp
Cooling Central A/C
Flooring Hardwood, Ceramic Tile
Fireplaces Number 1
Fireplaces Type Gas/Propane
Equipment Cooktop, Built-In Microwave, Dishwasher, Disposal, Dryer, Dryer - Electric, Dual Flush Toilets, Energy Efficient Appliances, Freezer, Icemaker, Microwave, Oven - Double, Oven/Range - Gas, Range Hood, Refrigerator, Six Burner Stove, Stainless Steel Appliances, Stove, Washer, Washer - Front Loading, Washer/Dryer Stacked, Water Heater - High-Efficiency
Furnishings No
Fireplace Y
Appliance Cooktop, Built-In Microwave, Dishwasher, Disposal, Dryer, Dryer - Electric, Dual Flush Toilets, Energy Efficient Appliances, Freezer, Icemaker, Microwave, Oven - Double, Oven/Range - Gas, Range Hood, Refrigerator, Six Burner Stove, Stainless Steel Appliances, Stove, Washer, Washer - Front Loading, Washer/Dryer Stacked, Water Heater - High-Efficiency
Heat Source Natural Gas
Laundry Main Floor, Washer In Unit, Dryer In Unit
Exterior
Parking Features Covered Parking, Garage - Front Entry, Garage Door Opener, Oversized, Other
Garage Spaces 11.0
Amenities Available Elevator, Extra Storage, Reserved/Assigned Parking
Water Access N
View Scenic Vista, Street
Roof Type Concrete
Accessibility 36\"+ wide Halls, >84\" Garage Door, Elevator, Level Entry - Main, Low Bathroom Mirrors, Mobility Improvements, No Stairs, Vehicle Transfer Area, Visual Mod, Wheelchair Height Mailbox, Wheelchair Mod, Other
Attached Garage 1
Total Parking Spaces 11
Garage Y
Building
Lot Description Backs to Trees, Private
Story Other
Unit Features Hi-Rise 9+ Floors
Sewer Public Sewer
Water Public
Architectural Style Contemporary
Level or Stories Other
Additional Building Above Grade
Structure Type 9'+ Ceilings,Dry Wall,Block Walls,Masonry
New Construction Y
Schools
Elementary Schools Albert M. Greenfield
Middle Schools Greenfield Albert
High Schools Franklin L
School District The School District Of Philadelphia
Others
Pets Allowed Y
HOA Fee Include Alarm System,Common Area Maintenance,Ext Bldg Maint,Insurance,Management,Parking Fee,Snow Removal,Trash,Water
Senior Community No
Tax ID 888800354
Ownership Condominium
Security Features Exterior Cameras,Carbon Monoxide Detector(s),Main Entrance Lock,Monitored,Motion Detectors,Security Gate,Sprinkler System - Indoor
Acceptable Financing Cash, Conventional
Listing Terms Cash, Conventional
Financing Cash,Conventional
Special Listing Condition Standard
Pets Allowed Dogs OK, Cats OK, Size/Weight Restriction
Read Less Info
Want to know what your home might be worth? Contact us for a FREE valuation!

Our team is ready to help you sell your home for the highest possible price ASAP

Bought with Arielle K Roemer • BHHS Fox & Roach At the Harper, Rittenhouse Square
GET MORE INFORMATION




