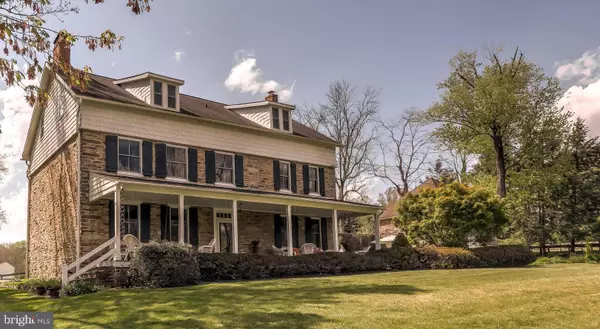For more information regarding the value of a property, please contact us for a free consultation.
Key Details
Sold Price $950,000
Property Type Single Family Home
Sub Type Detached
Listing Status Sold
Purchase Type For Sale
Square Footage 3,878 sqft
Price per Sqft $244
Subdivision Monkton
MLS Listing ID MDBC493384
Sold Date 08/07/20
Style Colonial
Bedrooms 6
Full Baths 3
Half Baths 1
HOA Y/N N
Abv Grd Liv Area 3,878
Originating Board BRIGHT
Year Built 1764
Annual Tax Amount $4,881
Tax Year 2019
Lot Size 12.800 Acres
Acres 12.8
Property Description
This listing consists of three tax parcels that total 12.8 acres sold together. Bridge House, circa 1764, is being offered for sale for the first time in 48 years. Lovingly restored by the current owners, this stone property exhibits remarkable 18th century woodwork revealed in its paneling, cornices, chair rails, moldings and random width pine floors. There are six working fireplaces. Updated HVAC systems. In addition to the main house, appendages include a smoke house, tool house, garage, 4 stall barn 28x23, corn crib and an outhouse. There is a saltwater heated pool, kennel and small greenhouse. Enjoy riding out in horse country, fly fish, kayak, canoe, tube or go for a dip in the Gunpowder Falls that goes through the farm. A large front porch offers a relaxing place to watch the horses graze in the fields that surround the house. A walled garden is a perfect spot for alfresco dining. Bridge House located in the Hereford School Zone, with Blue Ribbon schools in Sparks and Hereford. It is 3 miles from Hereford and 15 minutes to Hunt Valley. Great cable and cell service. Situated within My Lady's Manor, it has been on the Maryland House and Garden Pilgrimage twice, and both the Baltimore Symphony and Jerusalem Mill house tours. The owners' interest in preservation is reflected in easements they granted to the Manor Conservancy and the Maryland Land Trust. The Bridge House is filled with history, warmth and charm.
Location
State MD
County Baltimore
Zoning RC
Rooms
Other Rooms Living Room, Dining Room, Bedroom 2, Bedroom 3, Bedroom 4, Kitchen, Den, Basement, Bedroom 1, Mud Room, Bathroom 1, Bonus Room, Primary Bathroom
Basement Connecting Stairway, Drainage System, Interior Access, Outside Entrance, Partial, Poured Concrete, Sump Pump
Interior
Interior Features Built-Ins, Chair Railings, Crown Moldings, Floor Plan - Traditional, Kitchen - Country, Kitchen - Island, Primary Bath(s), Recessed Lighting, Soaking Tub, Stall Shower, Tub Shower, Upgraded Countertops, Walk-in Closet(s), Water Treat System, Window Treatments, Wood Floors
Hot Water Oil
Heating Radiator
Cooling Central A/C
Flooring Hardwood
Fireplaces Number 6
Fireplaces Type Brick, Equipment, Mantel(s), Screen, Stone
Equipment Built-In Microwave, Dishwasher, Dryer - Gas, Extra Refrigerator/Freezer, Icemaker, Oven - Self Cleaning, Oven/Range - Electric, Range Hood, Refrigerator, Stainless Steel Appliances, Washer, Water Conditioner - Owned, Water Heater
Fireplace Y
Window Features Double Hung,Energy Efficient,Green House,Replacement,Storm
Appliance Built-In Microwave, Dishwasher, Dryer - Gas, Extra Refrigerator/Freezer, Icemaker, Oven - Self Cleaning, Oven/Range - Electric, Range Hood, Refrigerator, Stainless Steel Appliances, Washer, Water Conditioner - Owned, Water Heater
Heat Source Oil
Laundry Main Floor
Exterior
Exterior Feature Patio(s), Porch(es)
Parking Features Garage Door Opener, Additional Storage Area, Garage - Rear Entry
Garage Spaces 2.0
Pool Gunite, In Ground, Saltwater, Heated
Utilities Available Cable TV, Propane, Phone Connected
Water Access N
Roof Type Asphalt
Accessibility None
Porch Patio(s), Porch(es)
Total Parking Spaces 2
Garage Y
Building
Story 3
Sewer Community Septic Tank, Private Septic Tank
Water Well
Architectural Style Colonial
Level or Stories 3
Additional Building Above Grade, Below Grade
Structure Type Plaster Walls
New Construction N
Schools
Elementary Schools Sparks
Middle Schools Hereford
High Schools Hereford
School District Baltimore County Public Schools
Others
Senior Community No
Tax ID 04081600006677
Ownership Fee Simple
SqFt Source Estimated
Security Features Motion Detectors,Non-Monitored,Smoke Detector
Acceptable Financing Conventional
Horse Property Y
Horse Feature Horse Trails, Horses Allowed, Paddock, Stable(s)
Listing Terms Conventional
Financing Conventional
Special Listing Condition Standard
Read Less Info
Want to know what your home might be worth? Contact us for a FREE valuation!

Our team is ready to help you sell your home for the highest possible price ASAP

Bought with Jason W Perlow • Berkshire Hathaway HomeServices Homesale Realty
GET MORE INFORMATION


