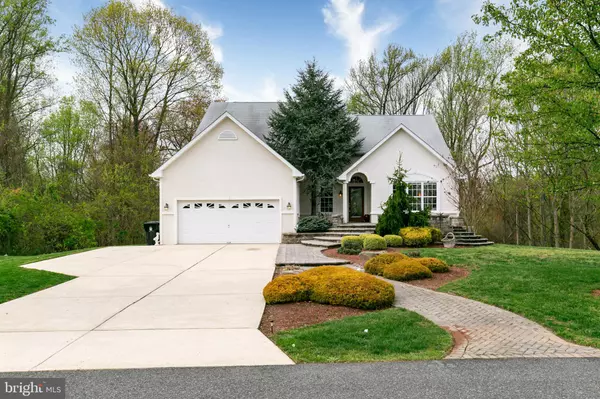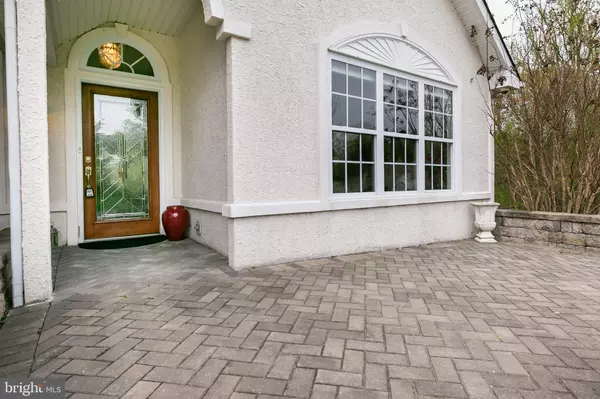For more information regarding the value of a property, please contact us for a free consultation.
Key Details
Sold Price $435,000
Property Type Single Family Home
Sub Type Detached
Listing Status Sold
Purchase Type For Sale
Square Footage 3,601 sqft
Price per Sqft $120
Subdivision Ravine At Brooksid
MLS Listing ID NJGL257418
Sold Date 02/23/21
Style Colonial
Bedrooms 3
Full Baths 2
Half Baths 2
HOA Fees $29/ann
HOA Y/N Y
Abv Grd Liv Area 2,537
Originating Board BRIGHT
Year Built 2004
Annual Tax Amount $11,565
Tax Year 2020
Lot Size 3.280 Acres
Acres 3.28
Lot Dimensions 0.00 x 0.00
Property Description
Exquisite, custom 3 bedroom in Ravine at Brookside with an amazing location on a quiet cul-de-sac overlooking a secluded wooded area. This immaculate home has all the upgrades, amenities and efficiencies one could dream of. Sitting on over 3 acres, this home offers amazing curb appeal with beautiful landscaping, EP Henry Pavers, and a grand front entrance. The main floor boasts an open layout, vaulted ceilings, Brazilian cherry hardwood, tile flooring, upgraded crown molding, wainscoting, recessed lighting, a formal living room, a formal dining room, a family room, a breakfast room, a powder room, and a laundry room. Also, on the first floor is the master suite and master bath. The open style kitchen has upgraded appliances, including top of the line GE appliances, a wine chiller, and a trash compacter. There is also a balcony off the breakfast room and kitchen that overlooks the secluded, wooded back yard and stream. The second level features 2 large bedrooms with ample closet space and a jack-and-jill bathroom. Also, on the second floor is a loft that overlooks the main level. The large, finished, walk-out basement completes this spectacular home and has an additional powder room. Some extras include a state-of-the-art security system with five cameras, a 13kw gas generator, a newer hot water heater, a brand-new HVAC system for both heating and air conditioning, and a seven-zone sprinkler system. This home was custom designed and built, using the best lumber, insulation, and materials, making this home extremely sound and energy efficient. A FANTASTIC location situated in the highly coveted Harrison Township and just minutes from downtown Mullica Hill. With less than a 30-minute commute to Philadelphia and easy access to NJ Turnpike, Rt. 322, Rt. 295, and Rt. 55, makes it a breeze to commute to work daily! Less than 10 mins from Rowan University. This listing won't last long-schedule your showing today!
Location
State NJ
County Gloucester
Area Harrison Twp (20808)
Zoning R1
Rooms
Other Rooms Living Room, Dining Room, Primary Bedroom, Bedroom 2, Bedroom 3, Kitchen, Game Room, Family Room, Breakfast Room, Laundry, Loft, Storage Room, Primary Bathroom, Full Bath, Half Bath
Basement Partially Finished
Main Level Bedrooms 3
Interior
Interior Features Crown Moldings, Efficiency, Entry Level Bedroom, Floor Plan - Open, Formal/Separate Dining Room, Kitchen - Island, Recessed Lighting, Sprinkler System, Wainscotting, Walk-in Closet(s), Wood Floors
Hot Water None
Heating Forced Air
Cooling Central A/C
Flooring Carpet, Hardwood, Ceramic Tile
Equipment Built-In Microwave, Dishwasher, Disposal, Dryer, Energy Efficient Appliances, Extra Refrigerator/Freezer, Refrigerator, Stainless Steel Appliances, Trash Compactor, Washer
Fireplace N
Appliance Built-In Microwave, Dishwasher, Disposal, Dryer, Energy Efficient Appliances, Extra Refrigerator/Freezer, Refrigerator, Stainless Steel Appliances, Trash Compactor, Washer
Heat Source Geo-thermal
Laundry Main Floor
Exterior
Exterior Feature Deck(s)
Parking Features Garage Door Opener
Garage Spaces 2.0
Water Access N
View Creek/Stream, Trees/Woods
Roof Type Shingle
Accessibility None
Porch Deck(s)
Attached Garage 2
Total Parking Spaces 2
Garage Y
Building
Lot Description Backs to Trees, Cul-de-sac, Partly Wooded, Stream/Creek
Story 2
Sewer On Site Septic
Water Public
Architectural Style Colonial
Level or Stories 2
Additional Building Above Grade, Below Grade
Structure Type 2 Story Ceilings,Cathedral Ceilings,Vaulted Ceilings
New Construction N
Schools
High Schools Clearview Regional H.S.
School District Clearview Regional Schools
Others
Senior Community No
Tax ID 08-00036-00005 04
Ownership Fee Simple
SqFt Source Estimated
Acceptable Financing Cash, Conventional, FHA, VA
Listing Terms Cash, Conventional, FHA, VA
Financing Cash,Conventional,FHA,VA
Special Listing Condition Standard
Read Less Info
Want to know what your home might be worth? Contact us for a FREE valuation!

Our team is ready to help you sell your home for the highest possible price ASAP

Bought with Thomas P. Duffy • Keller Williams Realty - Washington Township
GET MORE INFORMATION




