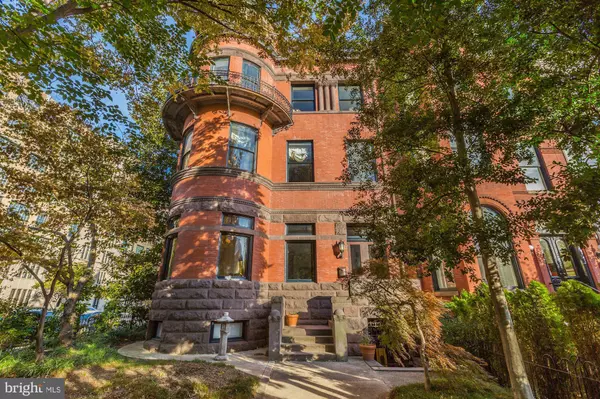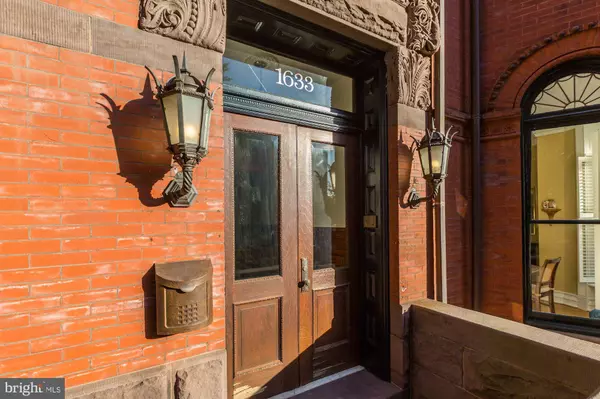For more information regarding the value of a property, please contact us for a free consultation.
Key Details
Sold Price $4,000,000
Property Type Townhouse
Sub Type End of Row/Townhouse
Listing Status Sold
Purchase Type For Sale
Subdivision Dupont Circle
MLS Listing ID DCDC450744
Sold Date 05/13/20
Style Traditional,Carriage House,Other,Victorian
Bedrooms 13
Full Baths 10
Half Baths 1
HOA Y/N N
Originating Board BRIGHT
Year Built 1885
Annual Tax Amount $16,868
Tax Year 2019
Lot Size 2,750 Sqft
Acres 0.06
Property Description
Downton Abbey West! This is a once in a generation opportunity to own a historic Dupont Mansion prominently sited on the corner of 16th and R Street and designed by Bruce Gray in the 1880s in the Richardsonian Romanesque tradition. It is a massive property with 10-12 BR/6 1/2 BA, soaring ceilings with over 9000 sf combining a heavy stone rusticated exterior with delicate beauty as seen in the foliate decoration of the columns. The medieval conical tower and rounded windows have French-inspired wrought-iron balconies. The asymmetrical composition, rusticated surfaces, sandstone walls, belt course, and entablature are all common to Queen Anne houses of this period. However, they are seen here in a particularly felicitous combination that makes the house absolutely unique, even in Washington. In addition to the main house, there is a carriage house, an au-pair suite, garage parking space, and one surface parking space. The former Embassy of Bolivia, and later Ecuador, it is one of the largest townhouses over 9,000+ square feet in the Dupont/Logan area. Many cultural resources and neighborhood parks are nearby. The Dupont Metro and the U Street Metros are short walks.
Location
State DC
County Washington
Zoning RA-7
Direction West
Rooms
Other Rooms Living Room, Dining Room, Sitting Room, Bedroom 2, Bedroom 4, Bedroom 5, Kitchen, Library, Breakfast Room, Bedroom 1, 2nd Stry Fam Rm, Laundry, Mud Room, Other, Office, Bathroom 2, Bathroom 3, Full Bath, Half Bath
Basement Daylight, Full, Front Entrance, Full, Heated, Outside Entrance, Side Entrance
Interior
Interior Features Additional Stairway, Breakfast Area, Built-Ins, Butlers Pantry, Crown Moldings, Curved Staircase, Floor Plan - Traditional, Formal/Separate Dining Room, Kitchen - Gourmet, Kitchen - Island, Primary Bath(s), Skylight(s), Soaking Tub, Tub Shower, Upgraded Countertops, Wainscotting, Walk-in Closet(s), Wet/Dry Bar, Window Treatments, Wood Floors
Hot Water Natural Gas
Heating Central
Cooling Central A/C
Flooring Hardwood
Fireplaces Number 8
Fireplaces Type Mantel(s), Marble, Wood
Equipment Dishwasher, Dryer, Freezer, Refrigerator, Washer
Fireplace Y
Appliance Dishwasher, Dryer, Freezer, Refrigerator, Washer
Heat Source Natural Gas
Exterior
Exterior Feature Porch(es), Balcony, Terrace
Parking Features Garage - Rear Entry
Garage Spaces 1.0
Water Access N
Accessibility Level Entry - Main
Porch Porch(es), Balcony, Terrace
Attached Garage 1
Total Parking Spaces 1
Garage Y
Building
Lot Description Corner, Front Yard, Landscaping, SideYard(s)
Story 3+
Sewer Public Sewer
Water Public
Architectural Style Traditional, Carriage House, Other, Victorian
Level or Stories 3+
Additional Building Above Grade, Below Grade
Structure Type 9'+ Ceilings
New Construction N
Schools
School District District Of Columbia Public Schools
Others
Pets Allowed Y
Senior Community No
Tax ID 0193//0150
Ownership Fee Simple
SqFt Source Estimated
Security Features Electric Alarm
Acceptable Financing Conventional, Cash
Horse Property N
Listing Terms Conventional, Cash
Financing Conventional,Cash
Special Listing Condition Standard
Pets Allowed No Pet Restrictions
Read Less Info
Want to know what your home might be worth? Contact us for a FREE valuation!

Our team is ready to help you sell your home for the highest possible price ASAP

Bought with Christopher R Leary • Washington Fine Properties, LLC
GET MORE INFORMATION




