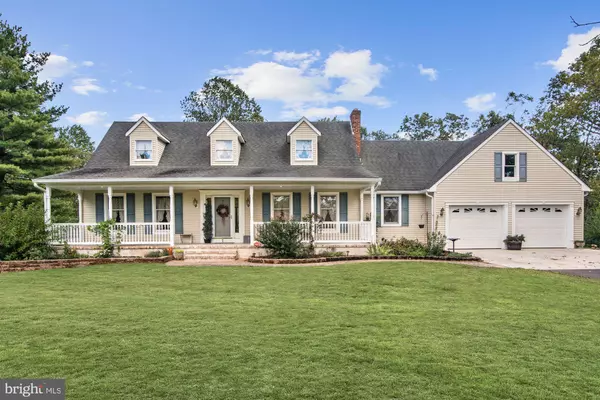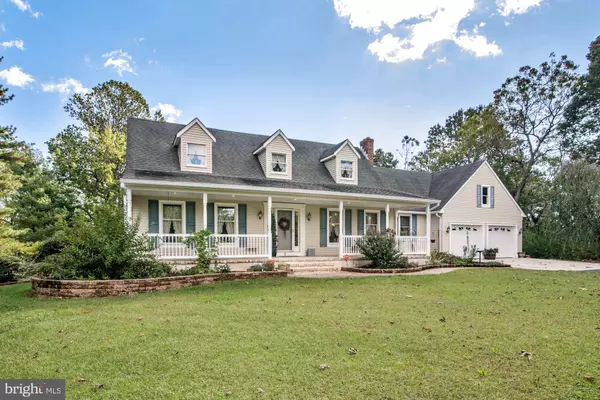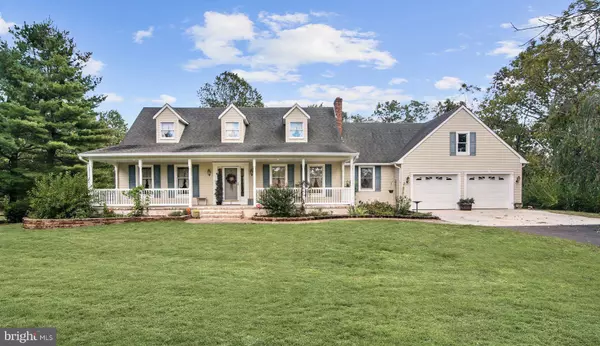For more information regarding the value of a property, please contact us for a free consultation.
Key Details
Sold Price $380,000
Property Type Single Family Home
Sub Type Detached
Listing Status Sold
Purchase Type For Sale
Square Footage 2,107 sqft
Price per Sqft $180
Subdivision None Available
MLS Listing ID NJCB123530
Sold Date 03/13/20
Style Cape Cod
Bedrooms 3
Full Baths 2
Half Baths 1
HOA Y/N N
Abv Grd Liv Area 2,107
Originating Board BRIGHT
Year Built 1987
Annual Tax Amount $8,430
Tax Year 2019
Lot Size 3.460 Acres
Acres 3.46
Property Description
Welcome home to the gorgeous custom built Cape Cod located at 7 Holding Rd in Hopewell Township. This eye catching 3 bedroom 2.5 bathroom rests peacefully on a 3+ acre lot. Walk up the brick and pavers walkway to the front porch and through the front door. Enter the foyer and feast your eyes upon our seller's favorite feature of her home - the beautiful 20ft+ wall rectangular windows. Relax in the living room and gaze into the serenity your private piece of land has to offer. It truly is a sight to see! The main level of the home features beautiful hardwood floors and recessed lighting. The large eat-in kitchen with subway-style tile floors features walnut colored cabinetry, granite countertops, a kitchen island with electric flat top stove and oven, a pantry and area for a mini office. The dining room, just off the kitchen, is beautifully trimmed with a darker wood which allows its character to come through and its hardwood floors to shine! Its two front of house windows add a nice element to the room. Down the hall sits the master bedroom and full bath. This oversized room is a dream come true as you can have that king sized bed and full bedroom suit and still have room to move! We can't forget to mention this luxury master suite also has hardwood floors, a walk in closet, large mirror and vanity with granite top and brushed nickel fixtures, as well as a jetted tub and warming lights, perfect for a little "me" time whenever it's needed. The upper half of the home hosts 2 generously sized rooms (not typical for a Cape Cod) with newer wall-to-wall carpet. The balcony between the bedrooms overlooks the living room and offers another spectacular view of the custom designed wall of windows! Along with the living space, this home offers comparable storage as well! Through the 3rd bedroom is access to the floored attic that sits above the garage. The full basement is not only home to a whole other living area with wood burning oven and fully functioning wet bar, but also 3 other storage rooms with built in shelving units and a laundry room. When the day is done, escape to the enormous back deck and step down into the hot tub. With tasty beverage in hand you'll be able to enjoy the garden area just to the left. Towards the rear yard sits nearly every man's dream - a 3 car detached garage with electric and running water. The patio area is even large enough to park a trailer! The home's drive way has entrances from both Silver Lake and Holding Rd. lined with natural holly, oak, black walnut trees and private street lights. For the landscaper in the family, there is a 7 zone underground sprinkler system that is connected to it's own well. The front of house flower beds are framed in a beautiful red brick retaining wall. What more could you possibly ask for in a home? Immaculately kept and very well maintained. Come see this one before its gone. You won't be disappointed that you stopped by!
Location
State NJ
County Cumberland
Area Hopewell Twp (20607)
Zoning RES
Rooms
Other Rooms Living Room, Dining Room, Primary Bedroom, Bedroom 2, Bedroom 3, Kitchen, Basement, Laundry, Storage Room, Attic, Primary Bathroom, Full Bath, Half Bath
Basement Full, Improved, Interior Access, Heated, Outside Entrance, Walkout Stairs, Other
Main Level Bedrooms 1
Interior
Interior Features Attic, Bar, Breakfast Area, Carpet, Ceiling Fan(s), Central Vacuum, Dining Area, Combination Kitchen/Dining, Entry Level Bedroom, Family Room Off Kitchen, Kitchen - Eat-In, Kitchen - Island, Kitchen - Table Space, Laundry Chute, Primary Bath(s), Pantry, Recessed Lighting, Skylight(s), Soaking Tub, Tub Shower, Wet/Dry Bar, WhirlPool/HotTub, Wood Floors
Hot Water Tankless
Heating Forced Air
Cooling Ceiling Fan(s), Central A/C
Flooring Carpet, Hardwood, Tile/Brick
Fireplaces Number 1
Fireplaces Type Insert, Wood
Equipment Built-In Range, Central Vacuum, Cooktop, Dishwasher, Dryer, Extra Refrigerator/Freezer, Oven - Self Cleaning, Oven - Single, Oven/Range - Electric, Refrigerator, Washer, Water Heater - Tankless
Furnishings No
Fireplace Y
Window Features Skylights
Appliance Built-In Range, Central Vacuum, Cooktop, Dishwasher, Dryer, Extra Refrigerator/Freezer, Oven - Self Cleaning, Oven - Single, Oven/Range - Electric, Refrigerator, Washer, Water Heater - Tankless
Heat Source Oil
Laundry Basement
Exterior
Exterior Feature Deck(s), Porch(es)
Parking Features Additional Storage Area, Garage - Front Entry, Oversized, Other
Garage Spaces 9.0
Water Access N
View Garden/Lawn, Creek/Stream, Street, Trees/Woods
Roof Type Pitched,Shingle
Street Surface Black Top
Accessibility None
Porch Deck(s), Porch(es)
Road Frontage Boro/Township
Attached Garage 2
Total Parking Spaces 9
Garage Y
Building
Story 1.5
Foundation Block, Slab
Sewer Private Sewer
Water Private, Well
Architectural Style Cape Cod
Level or Stories 1.5
Additional Building Above Grade, Below Grade
Structure Type 9'+ Ceilings,Dry Wall
New Construction N
Schools
Elementary Schools Hopewell Crest
Middle Schools Hopewell Crest
High Schools Cumberland Regional
School District Cumberland Regional Distr Schools
Others
Senior Community No
Tax ID 07-00015-00004 01
Ownership Fee Simple
SqFt Source Assessor
Security Features Security System
Acceptable Financing Cash, Conventional, FHA, USDA, VA
Horse Property N
Listing Terms Cash, Conventional, FHA, USDA, VA
Financing Cash,Conventional,FHA,USDA,VA
Special Listing Condition Standard
Read Less Info
Want to know what your home might be worth? Contact us for a FREE valuation!

Our team is ready to help you sell your home for the highest possible price ASAP

Bought with Deborah Cascio • Weichert Realtors-Turnersville
GET MORE INFORMATION




