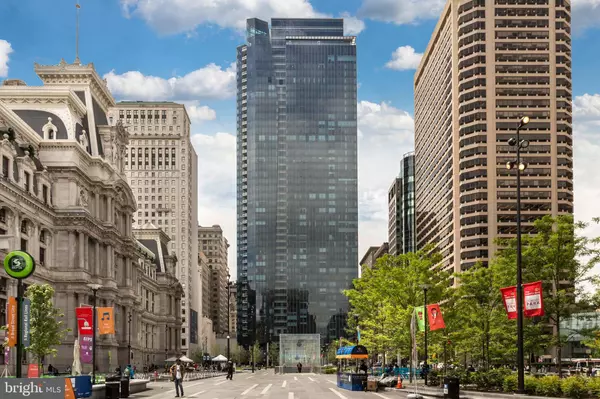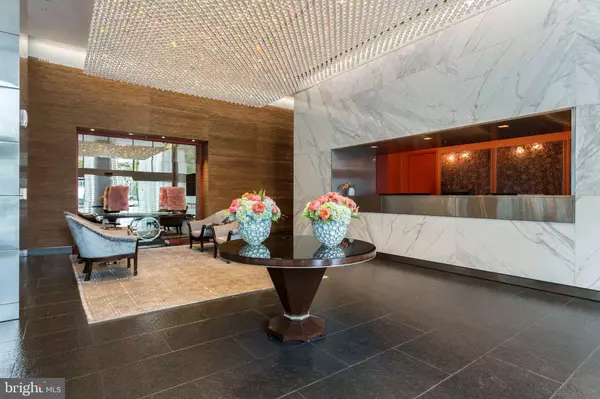For more information regarding the value of a property, please contact us for a free consultation.
Key Details
Sold Price $1,350,000
Property Type Condo
Sub Type Condo/Co-op
Listing Status Sold
Purchase Type For Sale
Square Footage 2,356 sqft
Price per Sqft $573
Subdivision None Available
MLS Listing ID PAPH839062
Sold Date 09/29/20
Style Unit/Flat
Bedrooms 2
Full Baths 3
Half Baths 1
Condo Fees $2,647/mo
HOA Y/N N
Abv Grd Liv Area 2,356
Originating Board BRIGHT
Year Built 2009
Annual Tax Amount $29,691
Tax Year 2020
Lot Dimensions 0.00 x 0.00
Property Description
Simply one of the best values in Center City: almost 2,400 square feet of clean slate just waiting for your personal touches. Floor to ceiling windows face South and West with panoramic views for miles and the most magnificent sunsets. Originally a three bedroom, the third bedroom was incorporated into a spacious and grand living/dining room. This open floor plan now offers the ideal modern space for entertaining and contemporary living. The top-of-the-line chef's kitchen features the finest appliances, a gas range in the center island, as well as a convenient breakfast area for informal dining. The main bedroom suite is an oasis in itself: generously sized with multiple custom closets and a spa inspired marble bath with an ultra-soaking tub. The guest suite is located on the opposite side of the condominium for maximum privacy. One parking license with 24 hour valet service is included in your purchase, a second is negotiable. This property offers the best of Philadelphia: a home in the center of it all where you can stroll to fabulous shopping, great entertainment and award winning restaurants - all while living in a building with every possible amenity. You even have access to the Ritz Carlton Hotel services should you desire. Pet friendly and available immediately, don't hesitate to contact us.
Location
State PA
County Philadelphia
Area 19102 (19102)
Zoning CMX5
Direction North
Rooms
Main Level Bedrooms 2
Interior
Interior Features Breakfast Area, Built-Ins, Chair Railings, Combination Dining/Living, Combination Kitchen/Dining, Crown Moldings, Floor Plan - Open, Intercom, Kitchen - Gourmet, Kitchen - Island, Kitchen - Table Space, Primary Bath(s), Recessed Lighting, Soaking Tub, Sprinkler System, Stall Shower, Upgraded Countertops, Walk-in Closet(s), Window Treatments, Wood Floors
Hot Water Other
Heating Other
Cooling Central A/C
Flooring Hardwood, Partially Carpeted
Equipment Built-In Microwave, Commercial Range, Cooktop, Dishwasher, Disposal, Dryer - Front Loading, Oven - Wall, Oven/Range - Gas, Range Hood, Refrigerator, Washer - Front Loading
Appliance Built-In Microwave, Commercial Range, Cooktop, Dishwasher, Disposal, Dryer - Front Loading, Oven - Wall, Oven/Range - Gas, Range Hood, Refrigerator, Washer - Front Loading
Heat Source Natural Gas
Laundry Has Laundry
Exterior
Parking Features Other
Garage Spaces 1.0
Amenities Available Community Center, Concierge, Exercise Room, Fitness Center, Hot tub, Meeting Room, Pool - Indoor, Security, Transportation Service
Water Access N
View Panoramic
Accessibility None
Attached Garage 1
Total Parking Spaces 1
Garage Y
Building
Story 1
Unit Features Hi-Rise 9+ Floors
Sewer Public Sewer
Water Public
Architectural Style Unit/Flat
Level or Stories 1
Additional Building Above Grade, Below Grade
New Construction N
Schools
Elementary Schools Greenfield Albert
School District The School District Of Philadelphia
Others
Pets Allowed Y
HOA Fee Include Air Conditioning,All Ground Fee,Common Area Maintenance,Cook Fee,Ext Bldg Maint,Fiber Optics Available,Gas,Health Club,Heat,Lawn Maintenance,Management,Pool(s),Reserve Funds,Sewer,Snow Removal,Trash,Water
Senior Community No
Tax ID 888095408
Ownership Condominium
Security Features Carbon Monoxide Detector(s),Doorman,Exterior Cameras,Security System,Smoke Detector,Sprinkler System - Indoor
Special Listing Condition Standard
Pets Allowed Breed Restrictions
Read Less Info
Want to know what your home might be worth? Contact us for a FREE valuation!

Our team is ready to help you sell your home for the highest possible price ASAP

Bought with Adam Feine • BHHS Fox & Roach-Center City Walnut
GET MORE INFORMATION




