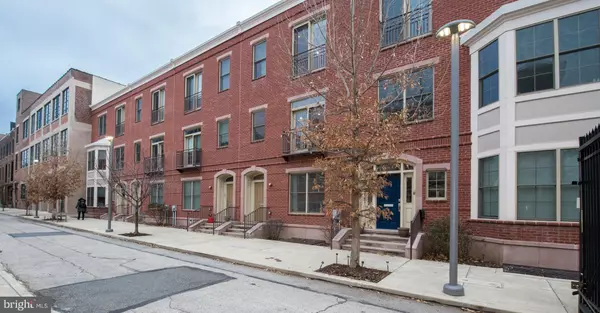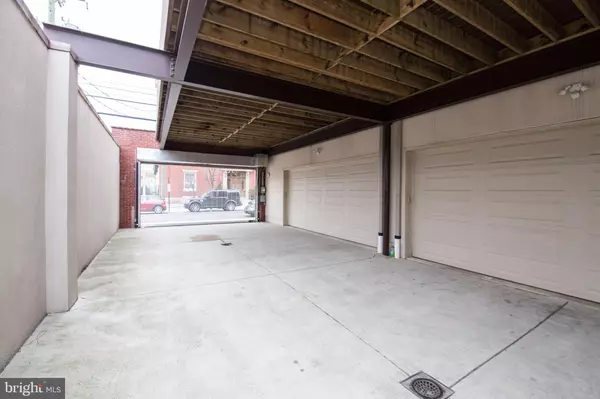For more information regarding the value of a property, please contact us for a free consultation.
Key Details
Sold Price $1,175,000
Property Type Townhouse
Sub Type Interior Row/Townhouse
Listing Status Sold
Purchase Type For Sale
Square Footage 3,400 sqft
Price per Sqft $345
Subdivision Art Museum Area
MLS Listing ID PAPH867796
Sold Date 06/01/20
Style Straight Thru
Bedrooms 3
Full Baths 4
Half Baths 1
HOA Y/N N
Abv Grd Liv Area 2,693
Originating Board BRIGHT
Year Built 2015
Annual Tax Amount $3,020
Tax Year 2020
Lot Size 1,751 Sqft
Acres 0.04
Lot Dimensions 21 x 72
Property Description
Fabulous newer construction built in 2015 by a premium builder and located on a private gated street in the desirable Fairmount area. This 21 ft wide, 3,400 sq ft home with oversized 2 car garage, which is accessed from a shared driveway, also features 3 beds/4.5 baths, with an optional 4th bedroom, including full bath, in the finished basement. Quality finishes throughout, including spray foam insulation, Grohe fixtures, central vac, built-in speakers in all rooms and outdoor living spaces, custom built in closets in all bedrooms, security system, video intercom system, crown moldings, home automation system, oak hardwood floors throughout, 9 ft ceilings and more. 1st floor large grand entrance, French doors which open to a large bedroom with huge walk in closet and full tiled marble bath. Main Floor Open floor concept - Living room with gas fireplace, built in cabinetry and bookshelves and access to a large 400 sq ft private Trex deck with outdoor speakers and gas line, Dining room, powder room, gourmet kitchen with high-end appliances, granite counter-tops, subway tile backsplash, abundant custom cabinetry with under cabinet lighting and a large island. 3rd floor Master suite with 3 large custom closets, luxurious marble spa bath with whirlpool tub, oversized shower and dual vanity. Convenient laundry room in hallway and additional spacious bedroom with walk-in closet and en-suite bath. Staircase leads to pilot house with wet bar, refrigerator and custom cabinets convenient for entertaining and access to the rooftop deck with magnificent skyline views. Very spacious finished basement with full bath, which could be used for 4th bedroom/playroom/media room or office. Basement is completed by a large finished bonus room ideal for an in-home gym or extra storage space. Convenient location close to many great restaurants, Whole Foods, Kelly Drive, dog parks and public transportation. Tax abatement good through June 2025.
Location
State PA
County Philadelphia
Area 19130 (19130)
Zoning RES
Rooms
Other Rooms Living Room, Dining Room, Kitchen, Laundry, Storage Room, Bonus Room
Basement Other
Main Level Bedrooms 1
Interior
Interior Features Kitchen - Island, Ceiling Fan(s), Built-Ins, Walk-in Closet(s), Wet/Dry Bar
Heating Forced Air
Cooling Central A/C
Fireplaces Number 1
Equipment Built-In Microwave, Built-In Range, Dishwasher, Disposal, Refrigerator, Stainless Steel Appliances, Six Burner Stove, Washer - Front Loading, Dryer - Front Loading
Appliance Built-In Microwave, Built-In Range, Dishwasher, Disposal, Refrigerator, Stainless Steel Appliances, Six Burner Stove, Washer - Front Loading, Dryer - Front Loading
Heat Source Natural Gas
Laundry Upper Floor
Exterior
Exterior Feature Balcony, Deck(s)
Parking Features Garage - Rear Entry, Garage Door Opener
Garage Spaces 2.0
Water Access N
Accessibility None
Porch Balcony, Deck(s)
Attached Garage 2
Total Parking Spaces 2
Garage Y
Building
Story 3+
Sewer Public Sewer
Water Public
Architectural Style Straight Thru
Level or Stories 3+
Additional Building Above Grade, Below Grade
New Construction N
Schools
School District The School District Of Philadelphia
Others
Senior Community No
Tax ID 084120910
Ownership Fee Simple
SqFt Source Assessor
Special Listing Condition Standard
Read Less Info
Want to know what your home might be worth? Contact us for a FREE valuation!

Our team is ready to help you sell your home for the highest possible price ASAP

Bought with Mary B McCartan • BHHS Fox & Roach-Art Museum
GET MORE INFORMATION




