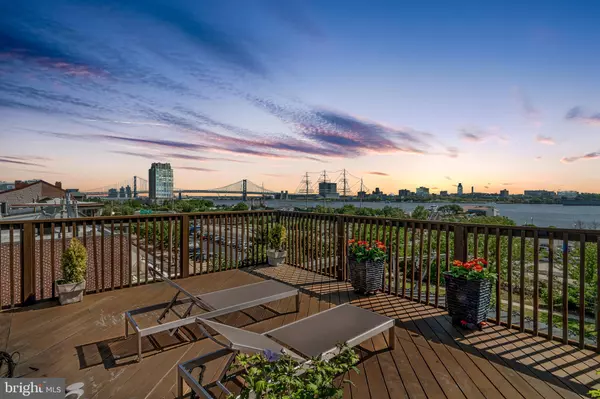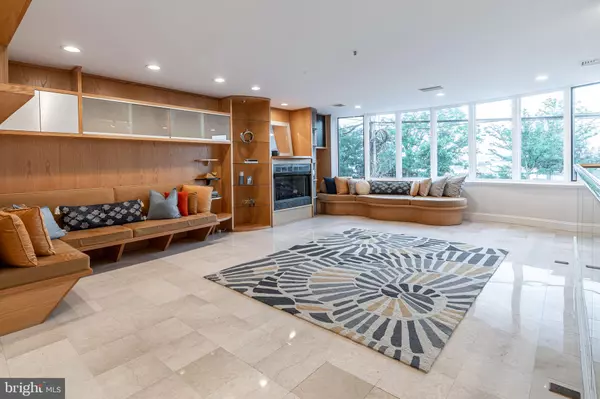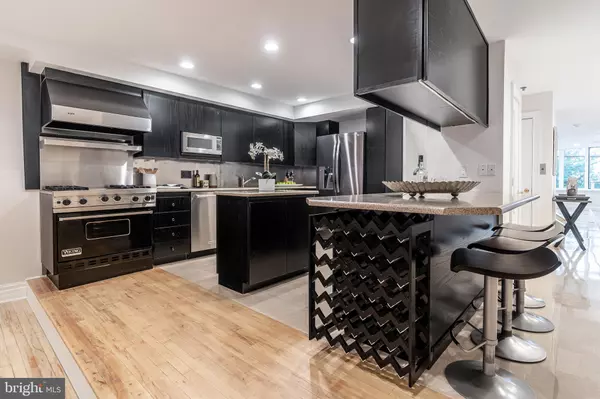For more information regarding the value of a property, please contact us for a free consultation.
Key Details
Sold Price $1,475,000
Property Type Townhouse
Sub Type Interior Row/Townhouse
Listing Status Sold
Purchase Type For Sale
Square Footage 4,880 sqft
Price per Sqft $302
Subdivision Queen Village
MLS Listing ID PAPH827092
Sold Date 04/30/20
Style Contemporary
Bedrooms 4
Full Baths 4
Half Baths 1
HOA Y/N N
Abv Grd Liv Area 4,880
Originating Board BRIGHT
Year Built 1988
Annual Tax Amount $21,789
Tax Year 2020
Lot Size 1,649 Sqft
Acres 0.04
Lot Dimensions 21.67 x 76.13
Property Description
Luxury living with 360 degree Center City skyline and Delaware River views. Drive into your oversized attached garage, go down a few steps and soak in the heated salt water pool with desert heat controls. Enjoy a steam shower and cocktail on the patio then use the elevator to go to one of two master suites, relaxing with spectacular Delaware River views. Architecturally divine, with open light-filled living space, flexible bedroom suites - perfect for au pair or in-law. Or simply enjoy two expansive master bedroom suites with room for home office, yoga room and guest room. Rooftop IPE deck with built-in BBQ and counter space is perfect for entertaining - just the two of you, or a party of 50. Open eat-in gourmet kitchen features stainless steel appliances, Viking stove, wine cooler and wine storage. Two fireplaces. Expansive 360 degree views of Philadelphia and Delaware River from living area as well as both master suites. Pamper yourself with yoga room and work from your home office. First floor open floor plan features front living room with gas fireplace and stunning views, flowing into gourmet kitchen and family dining / entertaining area with 90 inline electric fireplace. Second story has two separate bedroom suites, one with bonus room perfect for in-law apartment, wellness center or expansive home office. Third floor master suite with stunning Delaware River views features expansive walk through master bath and master closet with connecting extra bedroom. Ideal location perfect for enjoying the best restaurants in Philly located in Queen Village, Society Hill and Old City, entertainment at Penns Landing, waterfront walks and bike rides, or visit the Cherry St Pier for some artistic inspiration. Easy remote lighting control set up on Caseta by Olutron Smart System. Recent updates include new Pella windows. Located in William Meredith Catchment one of the best Elementary schools in Philadelphia. Easy access to 95 or 76 and Amtrak. Less than 10 miles to Philadelphia International Airport. Perfect location for easy commute.
Location
State PA
County Philadelphia
Area 19147 (19147)
Zoning RM1
Direction East
Rooms
Other Rooms Exercise Room, Bathroom 1
Interior
Interior Features Breakfast Area, Combination Dining/Living, Dining Area, Combination Kitchen/Living, Combination Kitchen/Dining, Family Room Off Kitchen, Floor Plan - Open, Kitchen - Eat-In, Primary Bath(s), Stall Shower, Wine Storage, Stove - Wood, Wood Floors, Walk-in Closet(s), Soaking Tub, Recessed Lighting, Ceiling Fan(s), Carpet, Built-Ins
Hot Water Natural Gas, Tankless
Heating Forced Air
Cooling Central A/C
Flooring Ceramic Tile, Fully Carpeted, Hardwood
Fireplaces Number 2
Fireplaces Type Electric, Gas/Propane
Equipment Built-In Microwave, Built-In Range, Dishwasher, Disposal, Dryer, Oven - Single, Refrigerator, Stainless Steel Appliances, Washer, Water Heater - Tankless, Dryer - Front Loading, Dryer - Gas, Intercom, Microwave, Oven/Range - Gas, Stove, Washer - Front Loading, Washer/Dryer Stacked
Furnishings No
Fireplace Y
Window Features Replacement
Appliance Built-In Microwave, Built-In Range, Dishwasher, Disposal, Dryer, Oven - Single, Refrigerator, Stainless Steel Appliances, Washer, Water Heater - Tankless, Dryer - Front Loading, Dryer - Gas, Intercom, Microwave, Oven/Range - Gas, Stove, Washer - Front Loading, Washer/Dryer Stacked
Heat Source Natural Gas
Laundry Has Laundry, Upper Floor
Exterior
Exterior Feature Deck(s), Patio(s)
Parking Features Garage - Front Entry, Garage Door Opener, Additional Storage Area, Oversized
Garage Spaces 1.0
Pool Heated, Indoor, Saltwater
Utilities Available Cable TV, Natural Gas Available, Water Available, Sewer Available
Water Access N
View City, River, Panoramic
Roof Type Flat
Accessibility None
Porch Deck(s), Patio(s)
Road Frontage Public
Attached Garage 1
Total Parking Spaces 1
Garage Y
Building
Story 3+
Foundation Concrete Perimeter
Sewer Public Sewer
Water Public
Architectural Style Contemporary
Level or Stories 3+
Additional Building Above Grade, Below Grade
Structure Type High,Dry Wall
New Construction N
Schools
Elementary Schools Meredith William
High Schools Horace Furness
School District The School District Of Philadelphia
Others
Senior Community No
Tax ID 023091320
Ownership Fee Simple
SqFt Source Assessor
Security Features Security System,Intercom
Acceptable Financing Conventional, Cash
Horse Property N
Listing Terms Conventional, Cash
Financing Conventional,Cash
Special Listing Condition Short Sale
Read Less Info
Want to know what your home might be worth? Contact us for a FREE valuation!

Our team is ready to help you sell your home for the highest possible price ASAP

Bought with Joshua Allen • BHHS Fox & Roach At the Harper, Rittenhouse Square
GET MORE INFORMATION




