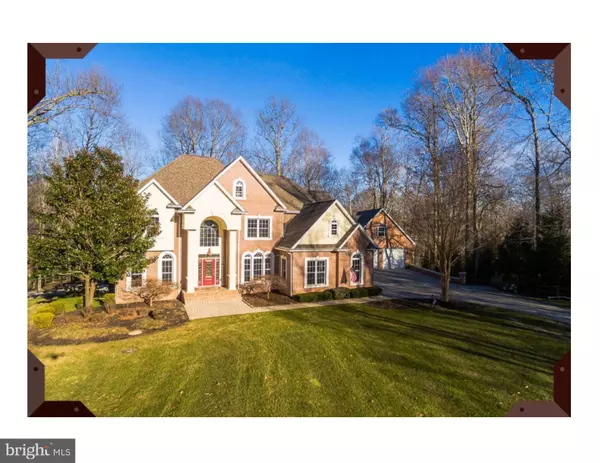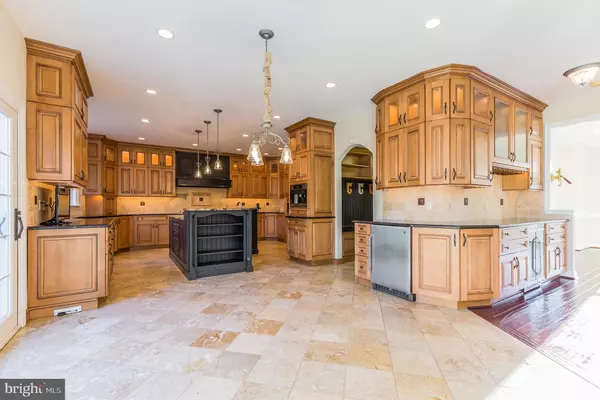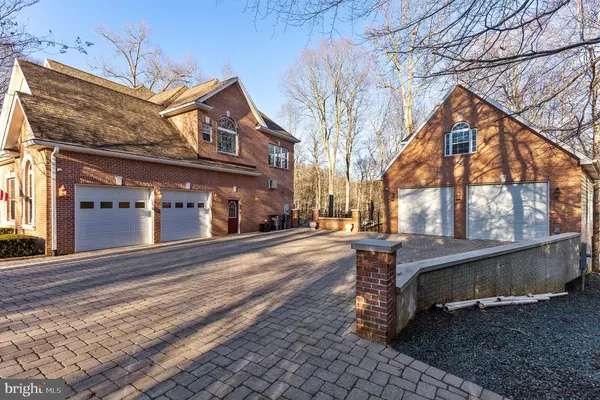For more information regarding the value of a property, please contact us for a free consultation.
Key Details
Sold Price $840,000
Property Type Single Family Home
Sub Type Detached
Listing Status Sold
Purchase Type For Sale
Square Footage 5,385 sqft
Price per Sqft $155
Subdivision None Available
MLS Listing ID MDCA156426
Sold Date 03/15/19
Style Colonial
Bedrooms 5
Full Baths 5
Half Baths 1
HOA Y/N N
Abv Grd Liv Area 3,590
Originating Board BRIGHT
Year Built 2003
Annual Tax Amount $7,107
Tax Year 2018
Lot Size 13.350 Acres
Acres 13.35
Property Description
Please do not accompany house without an appointment. This is the one that you have been waiting for. The house that has everything. The house that makes you feel happy to come home to. 2905 Ann Way is full of room for entertaining. The paver driveway welcomes you to a gorgeously built home & detached garage complete with enough room for a craftsman s dream in a full unfinished basement and fully finished studio on top floor. There are endless possibilities for both. Walking around to a fenced in backyard the house brings you to either the beach or the mountains, whether you choose the pool or the fire pit. Surrounding you is 12.35 acres that YOU OWN. Walking in the front door you feel at home with the bright, airy and open 2 story foyer and great room. Turn the corner and you find yourself in a chefs dream. Gorgeous designer gourmet kitchen with granite countertops throughout, with custom cabinets, gourmet kitchen appliances that include Thermador dual ovens with refrigerator/freezer, steamer, warming drawer, convection microwave oven, and for the coffee lover a built in Miele espresso machine. Under cabinet lighting, wine fridge, heated tile floors and so much more! 4 oversized bedrooms upstairs, each with their own bathrooms. Fully Finished Basement with 2 Study's and built-ins. This home is complete with almost 5,500 finished square feet. Whole house back up generator. Don't wait, this one will not last long!! Vacant lot conveys with the sale of the home. Tax ID 0502131528 *PLEASE BE AWARE THAT THE HOUSE HAS ACTIVE HOME SECURITY SYSTEM.*
Location
State MD
County Calvert
Zoning RUR
Rooms
Other Rooms Living Room, Dining Room, Primary Bedroom, Sitting Room, Bedroom 2, Bedroom 3, Bedroom 4, Kitchen, Family Room, Den, Basement, Foyer, Breakfast Room, Bedroom 1, 2nd Stry Fam Ovrlk, Study, Laundry, Maid/Guest Quarters, Mud Room, Bathroom 1, Bathroom 2, Bathroom 3, Bonus Room, Primary Bathroom, Full Bath, Half Bath
Basement Other, Connecting Stairway, Fully Finished, Outside Entrance
Main Level Bedrooms 1
Interior
Interior Features Attic, Breakfast Area, Built-Ins, Butlers Pantry, Carpet, Ceiling Fan(s), Central Vacuum, Chair Railings, Combination Kitchen/Living, Crown Moldings, Dining Area, Double/Dual Staircase, Entry Level Bedroom, Family Room Off Kitchen, Floor Plan - Open, Formal/Separate Dining Room, Kitchen - Gourmet, Kitchen - Island, Kitchen - Table Space, Recessed Lighting, Studio, Upgraded Countertops, Wainscotting, Walk-in Closet(s), Water Treat System, Wet/Dry Bar, Wine Storage, Wood Floors
Hot Water Bottled Gas
Heating Heat Pump(s)
Cooling Central A/C
Flooring Ceramic Tile, Hardwood, Heated, Partially Carpeted, Tile/Brick
Fireplaces Number 1
Fireplaces Type Gas/Propane, Marble, Mantel(s)
Equipment Central Vacuum, Commercial Range, Compactor, Dishwasher, Dryer, Exhaust Fan, Range Hood, Refrigerator, Six Burner Stove, Stove, Trash Compactor, Washer, Water Dispenser, Water Heater - Tankless
Furnishings No
Fireplace Y
Appliance Central Vacuum, Commercial Range, Compactor, Dishwasher, Dryer, Exhaust Fan, Range Hood, Refrigerator, Six Burner Stove, Stove, Trash Compactor, Washer, Water Dispenser, Water Heater - Tankless
Heat Source Electric
Laundry Basement, Upper Floor
Exterior
Parking Features Additional Storage Area, Garage - Front Entry, Oversized
Garage Spaces 4.0
Fence Decorative, Partially, Other, Picket, Rear
Pool Heated, Fenced, In Ground
Water Access N
View Trees/Woods
Roof Type Architectural Shingle
Accessibility None
Attached Garage 2
Total Parking Spaces 4
Garage Y
Building
Story 3+
Sewer Community Septic Tank, Private Septic Tank
Water Well
Architectural Style Colonial
Level or Stories 3+
Additional Building Above Grade, Below Grade
Structure Type 2 Story Ceilings,9'+ Ceilings,Dry Wall,High
New Construction N
Schools
Elementary Schools Sunderland
Middle Schools Northern
High Schools Northern
School District Calvert County Public Schools
Others
Senior Community No
Tax ID 0502131137
Ownership Fee Simple
SqFt Source Estimated
Security Features Exterior Cameras,Smoke Detector
Horse Property N
Special Listing Condition Standard
Read Less Info
Want to know what your home might be worth? Contact us for a FREE valuation!

Our team is ready to help you sell your home for the highest possible price ASAP

Bought with Barbara Y Stammer • Long & Foster Real Estate, Inc.
GET MORE INFORMATION




