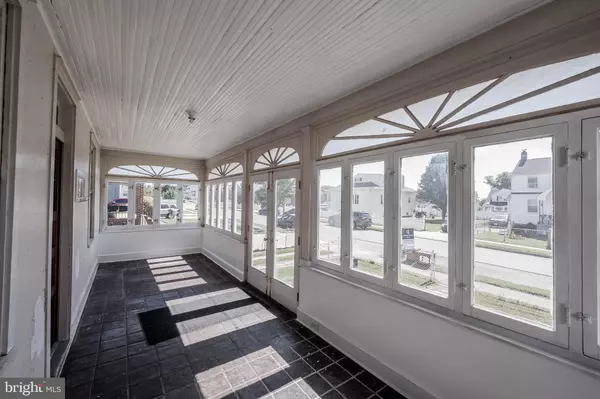For more information regarding the value of a property, please contact us for a free consultation.
Key Details
Sold Price $262,500
Property Type Single Family Home
Sub Type Detached
Listing Status Sold
Purchase Type For Sale
Square Footage 1,307 sqft
Price per Sqft $200
Subdivision Graceland Park
MLS Listing ID MDBA2057584
Sold Date 12/15/22
Style Cape Cod
Bedrooms 4
Full Baths 2
Half Baths 1
HOA Y/N N
Abv Grd Liv Area 1,307
Originating Board BRIGHT
Year Built 1929
Annual Tax Amount $3,337
Tax Year 2022
Lot Size 6,250 Sqft
Acres 0.14
Property Description
NEW LOWER PRICE!!! Move-in ready, 4-BR, 2.5-BA detached home in the Graceland Park neighborhood near Dundalk. Traditional floor plan with hardwood floors throughout and solid wood doors - including a distinctive wooden POCKET DOOR between the living room & dining room. The home has been freshly painted too! You'll love sitting out practically year-round on the 3-SEASON ENCLOSED FRONT PORCH and relaxing in the JET TUB in the main level bathroom! Enjoy the nice-sized, flat, fenced-in yard for entertaining and play. There's off-street parking on a nearly-new concrete parking pad and a DETACHED 2-CAR GARAGE, that also serves as a workshop. And for the car-enthusiasts, check out the MECHANICS PIT that will make car repairs easy! WOW....SO MUCH VALUE! AWESOME LOCATION, near Bayview, bus routes, 95/695, grocery stores and Eastpoint Mall WELCOME HOME!!!
Location
State MD
County Baltimore City
Zoning R-3
Direction East
Rooms
Basement Improved
Main Level Bedrooms 2
Interior
Interior Features Floor Plan - Traditional, Wood Floors, Ceiling Fan(s), Kitchen - Table Space
Hot Water Natural Gas
Heating Radiator, Baseboard - Electric
Cooling Window Unit(s), Ceiling Fan(s)
Flooring Hardwood
Equipment Dishwasher, Dryer, Icemaker, Refrigerator, Stove, Washer
Fireplace N
Appliance Dishwasher, Dryer, Icemaker, Refrigerator, Stove, Washer
Heat Source Natural Gas, Electric
Laundry Basement
Exterior
Parking Features Garage - Front Entry
Garage Spaces 4.0
Fence Fully
Water Access N
Accessibility None
Total Parking Spaces 4
Garage Y
Building
Story 2
Foundation Block
Sewer Public Sewer
Water Public
Architectural Style Cape Cod
Level or Stories 2
Additional Building Above Grade, Below Grade
New Construction N
Schools
School District Baltimore City Public Schools
Others
Senior Community No
Tax ID 0326016727 010
Ownership Fee Simple
SqFt Source Assessor
Acceptable Financing Cash, Conventional, FHA, VA
Listing Terms Cash, Conventional, FHA, VA
Financing Cash,Conventional,FHA,VA
Special Listing Condition Standard
Read Less Info
Want to know what your home might be worth? Contact us for a FREE valuation!

Our team is ready to help you sell your home for the highest possible price ASAP

Bought with Santiago Carrera • Exit Results Realty
GET MORE INFORMATION




