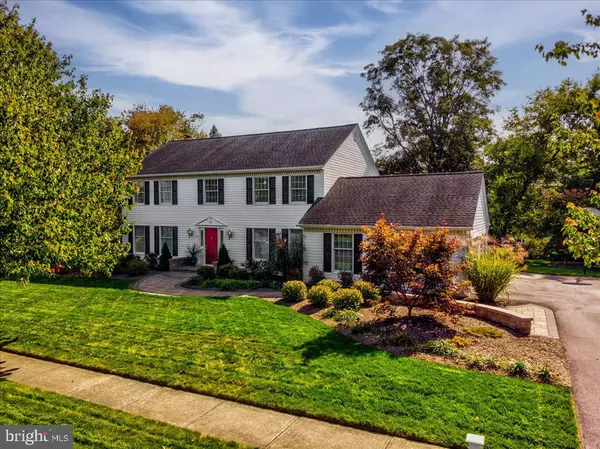For more information regarding the value of a property, please contact us for a free consultation.
Key Details
Sold Price $495,000
Property Type Single Family Home
Sub Type Detached
Listing Status Sold
Purchase Type For Sale
Square Footage 2,464 sqft
Price per Sqft $200
Subdivision Cross Timbers
MLS Listing ID PALH2004474
Sold Date 12/15/22
Style Colonial
Bedrooms 4
Full Baths 2
Half Baths 1
HOA Y/N N
Abv Grd Liv Area 2,464
Originating Board BRIGHT
Year Built 1987
Annual Tax Amount $6,163
Tax Year 2022
Lot Size 0.298 Acres
Acres 0.3
Lot Dimensions 110.00 x 118.62
Property Description
Classic Cross Timbers Colonial is a beautiful place to call home Built by a local builder, International Custom-Built Homes. The original owner has maintained this property in excellent condition. Excellent value w/ over 2400 sqft on a 1/4 acre lot! Center hall colonial opens to a well-sized formal LR and DR complete with chair rail and crown molding and convenient access to the tremendous family room accented with a Full Wall Brick hearth FP for those family gatherings. You'll enjoy the stainless steel kitchen appliances. The adjoining sunny, breakfast room overlooks the great private backyard with a large 12x14 covered deck area plus a 25x12 brick outside sitting area. Upstairs Owners suite with a private bath and large walk-in closet, plus 3 more well-sized bedrooms, and a second full bath. 1st-floor laundry, loads of storage space. New siding, gutter, shutter, and lights 12/19 and new roof 12/07, new a/c 6/18. East Penn School District. Watch the VIRTUAL TOURs
Location
State PA
County Lehigh
Area Lower Macungie Twp (12311)
Zoning S
Rooms
Other Rooms Living Room, Dining Room, Primary Bedroom, Kitchen, Family Room, Laundry, Other, Bathroom 1, Bathroom 2, Bathroom 3, Primary Bathroom, Full Bath, Half Bath
Basement Poured Concrete, Unfinished
Interior
Interior Features Chair Railings, Crown Moldings, Dining Area, Formal/Separate Dining Room, Kitchen - Gourmet, Pantry
Hot Water Electric
Heating Heat Pump - Electric BackUp, Heat Pump(s)
Cooling Central A/C
Flooring Carpet, Ceramic Tile, Laminated, Vinyl
Fireplaces Number 1
Fireplaces Type Brick, Fireplace - Glass Doors, Wood
Equipment Stainless Steel Appliances, Refrigerator, Oven/Range - Electric, Range Hood
Furnishings No
Fireplace Y
Window Features Bay/Bow,Vinyl Clad
Appliance Stainless Steel Appliances, Refrigerator, Oven/Range - Electric, Range Hood
Heat Source Electric
Laundry Main Floor
Exterior
Parking Features Additional Storage Area, Garage - Side Entry, Garage Door Opener
Garage Spaces 4.0
Utilities Available Cable TV, Electric Available, Sewer Available
Water Access N
Roof Type Fiberglass
Accessibility None
Attached Garage 2
Total Parking Spaces 4
Garage Y
Building
Story 2
Foundation Concrete Perimeter
Sewer Public Sewer
Water Public
Architectural Style Colonial
Level or Stories 2
Additional Building Above Grade, Below Grade
Structure Type Dry Wall
New Construction N
Schools
School District East Penn
Others
Pets Allowed N
Senior Community No
Tax ID 547592350767-00001
Ownership Fee Simple
SqFt Source Assessor
Acceptable Financing Cash, Conventional, FHA, VA
Horse Property N
Listing Terms Cash, Conventional, FHA, VA
Financing Cash,Conventional,FHA,VA
Special Listing Condition Standard
Read Less Info
Want to know what your home might be worth? Contact us for a FREE valuation!

Our team is ready to help you sell your home for the highest possible price ASAP

Bought with Non Member • Non Subscribing Office
GET MORE INFORMATION




