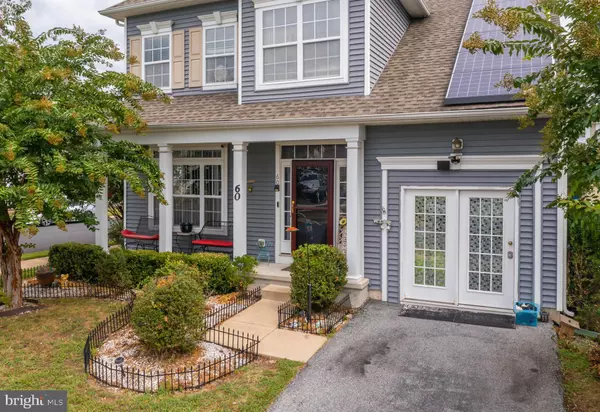For more information regarding the value of a property, please contact us for a free consultation.
Key Details
Sold Price $342,000
Property Type Single Family Home
Sub Type Detached
Listing Status Sold
Purchase Type For Sale
Square Footage 2,431 sqft
Price per Sqft $140
Subdivision Tidbury Crossing
MLS Listing ID DEKT2014024
Sold Date 11/30/22
Style Contemporary
Bedrooms 4
Full Baths 3
Half Baths 1
HOA Fees $20/mo
HOA Y/N Y
Abv Grd Liv Area 2,431
Originating Board BRIGHT
Year Built 2008
Annual Tax Amount $1,950
Tax Year 2022
Lot Size 4,356 Sqft
Acres 0.1
Property Description
Stunning model home on Sagittarius Way! Nestled in sought-after community of Tidbury Crossing and
set on a corner lot, this 4 BRs/3 ½ bath home is the model home and boasts undeniable charm,
contemporary flair, and extraordinary curb appeal. Expansive 4-pillar covered porch spans front of this
striking charcoal gray/white trim home and sits adjacent to lovely French doors that grant access into
converted garage that is now bonus living space. Transom windows top front door and triple window,
while detailed millwork accents upper-level windows. Thanks to sprinkler system front lawn is lush and
level, flowering trees dot front yard, and shrubs trim edge of front porch. Dual-width driveway offers
multiple spots for cars and sidewalks throughout community offer easy walking, biking, and jogging.
Step inside to luxury! Natural light spills onto warm, polished wide-planked hardwood floors in sun-
infused foyer and glimpses of modern layout are revealed. Column and ½ wall with wide ledge, which
allows for decorations to add splash of color, serves as barely-there connection to hardwood hallway
and FR just off foyer. Sunlight streams into FR as well through triple window on front wall and dual
window on side wall. Neutral paint and neutral carpeting work in tandem to provide natural backdrop
for personal decorations. Electric FP with flat hearth creates inviting ambiance as well as offering note of
beauty. LR is also substantial and features plentiful space where couches, chairs and coffee table are
centrally located, while around perimeter of room there is still space for desk or table even room for
piano in an alcove. With its continued hardwood floors, DR is striking with its chandelier and dual
windows on 2 walls. Area carpet softens room and can easily bring vibrant personality to area, while
showcasing richness of hardwood floors. Kitchen boasts maple cabinets of different heights, which
allows for room above for smart storage or decadent decorations, and are accented with bronze
hardware. Earthtone countertops echo rich wood cabinets and handsome hardwood floors. Black/SS
appliances lend stylish edge. Center island is vital to providing even more counterspace and cabinets to
this already spacious kitchen. PR on this level features both hardwood floors and modern pedestal sink,
further continuing contemporary trend of home, and finished LL is bonus space and offers tons of
possibilities! Secondary BRs are spacious with soft carpeting, roomy closets and plenty of natural light,
and hall baths feature tub/shower and cabinet vanities. Primary BR is on-point and upscale. Its generous
square footage allows for ample furniture with quaint sitting area, and large walk-in closet where 2-
person, 4-season wardrobes can be organized and ready to retrieve!! Primary bath mirrors elegance of
primary BR. Rich cherry vanity is perfect for stashing and storing towels and toiletries. Substantial tile
shower makes every-day routines quick, while gorgeous corner all-tile soaking tub with tile surround
makes weekend unwinding a true treat! Delightful deck with charming pergola structure juts off back
and offers beautiful views and perfect place where weekday dining and weekend parties are bound to
be a sure bet! Home is nearby to Rt. 1, close to downtown Dover, 50 mins. to Lewes Beach, and 1 hour
to City of Wilmington. Captivating and convenient home in Camden Wyoming!
Location
State DE
County Kent
Area Caesar Rodney (30803)
Zoning RS1
Direction Northwest
Rooms
Basement Fully Finished
Interior
Interior Features Ceiling Fan(s), Carpet, Combination Dining/Living, Combination Kitchen/Dining, Family Room Off Kitchen, Floor Plan - Traditional, Kitchen - Island, Kitchen - Table Space, Soaking Tub, Tub Shower, Walk-in Closet(s), Wood Floors
Hot Water 60+ Gallon Tank
Heating Forced Air
Cooling Central A/C
Flooring Carpet, Hardwood
Fireplaces Number 1
Fireplaces Type Electric
Equipment Built-In Microwave, Disposal, Dishwasher, Washer, Dryer, Refrigerator, Exhaust Fan, Oven - Single, Water Heater
Fireplace Y
Window Features Double Hung
Appliance Built-In Microwave, Disposal, Dishwasher, Washer, Dryer, Refrigerator, Exhaust Fan, Oven - Single, Water Heater
Heat Source Central
Exterior
Exterior Feature Deck(s)
Fence Aluminum
Utilities Available Cable TV Available, Electric Available
Water Access N
View Street
Roof Type Shingle
Accessibility Level Entry - Main
Porch Deck(s)
Road Frontage Private
Garage N
Building
Story 2
Foundation Concrete Perimeter
Sewer Public Sewer
Water Public
Architectural Style Contemporary
Level or Stories 2
Additional Building Above Grade
Structure Type Dry Wall
New Construction N
Schools
Elementary Schools Allen Frear
Middle Schools Caesar Rod
High Schools Caesar Rodney
School District Caesar Rodney
Others
Pets Allowed N
Senior Community No
Tax ID NM-02-10306-02-0600-000
Ownership Fee Simple
SqFt Source Estimated
Security Features Smoke Detector,Sprinkler System - Indoor
Acceptable Financing VA, Conventional, FHA
Listing Terms VA, Conventional, FHA
Financing VA,Conventional,FHA
Special Listing Condition Standard
Read Less Info
Want to know what your home might be worth? Contact us for a FREE valuation!

Our team is ready to help you sell your home for the highest possible price ASAP

Bought with Derrik N Scarpinato • Coldwell Banker Realty
GET MORE INFORMATION




