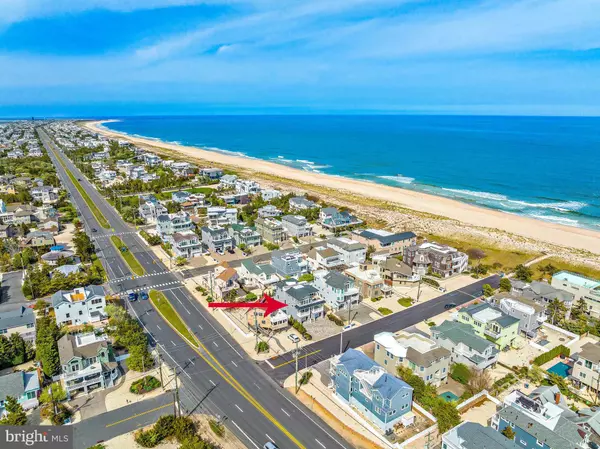For more information regarding the value of a property, please contact us for a free consultation.
Key Details
Sold Price $2,400,000
Property Type Single Family Home
Sub Type Detached
Listing Status Sold
Purchase Type For Sale
Square Footage 2,491 sqft
Price per Sqft $963
Subdivision Harvey Cedars
MLS Listing ID NJOC2009684
Sold Date 11/23/22
Style Coastal,Reverse
Bedrooms 5
Full Baths 3
Half Baths 2
HOA Y/N N
Abv Grd Liv Area 2,491
Originating Board BRIGHT
Year Built 2015
Annual Tax Amount $9,351
Tax Year 2021
Lot Size 5,000 Sqft
Acres 0.11
Lot Dimensions 50.00 x 100.00
Property Description
Located 5th from the beach in Harvey Cedars on the ocean block and just steps to town, this 5 bedroom, 3 full, 2 half bath home with an elevator built in 2016 has been tastefully appointed and well maintained. A swimming pool, fire pit, outdoor covered bar, grilling station, five decks plus a rooftop make the outdoor space in this home one to envy. This home offers something for everyone.
The reverse living open floor plan highlights ocean views, walls of windows, an excess of natural light, and a coastal feel throughout. The living room with a gas fireplace flows seamlessly to the gourmet kitchen and outdoor deck with ocean views making entertaining a breeze. The middle floor offers a family room, a jr. ensuite, three guest bedrooms, a full hall bathroom with a double vanity, a powder room, and a laundry room.
The garage has been fully tiled making it a great space for ping pong and overflow for kids to hang out. There is plenty of space for cars, bikes, boards, and beach gear along with extra storage space.
The location of this home is ideal for those who enjoy a short walk to town to take advantage of restaurants, conveniences, coffee shops, and the Barnegat Light Yacht Club.
Location
State NJ
County Ocean
Area Harvey Cedars Boro (21510)
Zoning R-A
Rooms
Main Level Bedrooms 1
Interior
Interior Features Attic, Carpet, Ceiling Fan(s), Dining Area, Elevator, Entry Level Bedroom, Floor Plan - Open, Kitchen - Gourmet, Kitchen - Island, Pantry, Recessed Lighting, Soaking Tub, Sprinkler System, Stall Shower, Tub Shower, Upgraded Countertops, Walk-in Closet(s), Window Treatments, Wood Floors
Hot Water Natural Gas, Tankless
Heating Forced Air, Zoned
Cooling Central A/C, Zoned
Flooring Hardwood, Ceramic Tile, Carpet
Fireplaces Number 1
Fireplaces Type Gas/Propane, Mantel(s)
Equipment Dishwasher, Dryer - Front Loading, Microwave, Oven/Range - Gas, Range Hood, Refrigerator, Six Burner Stove, Stainless Steel Appliances, Washer, Water Heater - Tankless
Furnishings No
Fireplace Y
Window Features Casement,Double Hung,Palladian,Transom
Appliance Dishwasher, Dryer - Front Loading, Microwave, Oven/Range - Gas, Range Hood, Refrigerator, Six Burner Stove, Stainless Steel Appliances, Washer, Water Heater - Tankless
Heat Source Natural Gas
Laundry Lower Floor
Exterior
Exterior Feature Deck(s), Patio(s), Balconies- Multiple, Roof
Parking Features Garage - Front Entry, Garage Door Opener, Inside Access, Oversized
Garage Spaces 5.0
Fence Vinyl, Fully
Pool Heated, In Ground, Saltwater
Water Access N
View Ocean, Bay
Roof Type Shingle,Fiberglass
Accessibility Elevator
Porch Deck(s), Patio(s), Balconies- Multiple, Roof
Attached Garage 2
Total Parking Spaces 5
Garage Y
Building
Lot Description Premium, Flood Plain, Landscaping, Level
Story 2
Foundation Pilings, Flood Vent
Sewer Public Sewer
Water Public
Architectural Style Coastal, Reverse
Level or Stories 2
Additional Building Above Grade, Below Grade
Structure Type 9'+ Ceilings,Dry Wall,Vaulted Ceilings
New Construction N
Others
Senior Community No
Tax ID 10-00085-00009
Ownership Fee Simple
SqFt Source Estimated
Security Features Security System
Acceptable Financing Conventional, Cash
Horse Property N
Listing Terms Conventional, Cash
Financing Conventional,Cash
Special Listing Condition Standard
Read Less Info
Want to know what your home might be worth? Contact us for a FREE valuation!

Our team is ready to help you sell your home for the highest possible price ASAP

Bought with PATRICIA C MODUGNO • KW Realty-Westfield
GET MORE INFORMATION




