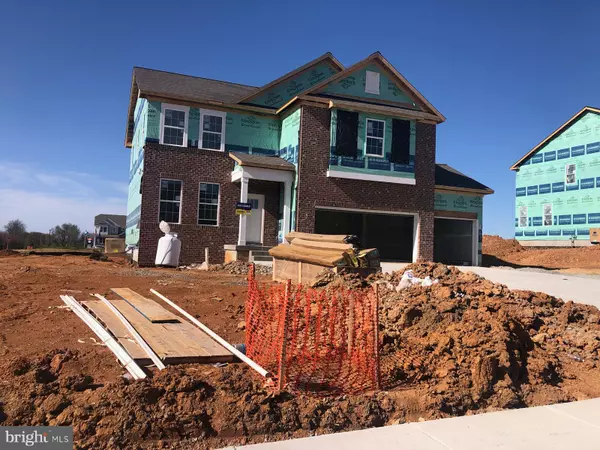For more information regarding the value of a property, please contact us for a free consultation.
Key Details
Sold Price $732,490
Property Type Single Family Home
Sub Type Detached
Listing Status Sold
Purchase Type For Sale
Square Footage 3,230 sqft
Price per Sqft $226
Subdivision Hermitage
MLS Listing ID VACL2001400
Sold Date 09/29/22
Style Traditional
Bedrooms 5
Full Baths 4
HOA Fees $40/mo
HOA Y/N Y
Abv Grd Liv Area 3,230
Originating Board BRIGHT
Year Built 2022
Tax Year 2022
Lot Size 0.370 Acres
Acres 0.37
Property Description
THE HAMPSHIRE IS DESIGNED WITH AN OPEN FLOORPLAN.. THE DINING ROOM GREETS YOU AT THE FOYER AND LEADS YOU TO THE OPEN GREAT ROOM, BRIGHT KITCHEN AND CASUAL DINING.. THE KITCHEN HAVE UPGRADED CABINETS, QUARTZ OR GRANITE COUNTER TOPS, STAINLESS STEEL APPLIANCES AND A HUGE PANTRY. THE MAIN LEVEL ALSO OFFERS A GUEST ROOM AND FULL BATH. THIS ROOM CAN ALSO BE USED AS A STUDY. ON THE SECOND LEVEL YOU WILL FIND A LOFT AND 3 ADDITIONAL BEDROOMS AND THE STUNNING PRIMARY BEDROOM WITH A SITTING AREA AND LARGE WALK-IN CLOSET THAT LEADS TO A VERY LARGE LAUNDRY ROOM. TAKE A TRIP TO YOUR LOWER LEVEL TO FIND A LARGE FINISHED REC ROOM , BEDROOM AND FULL BATH ALSO. THIS HOME IS SITUATED ON A WALK OUT HOMESITE. CALL TODAY FOR AN APPOINTMENT. *Photos for reference only and not of actual home*
Location
State VA
County Clarke
Zoning RESIDENTIAL
Rooms
Other Rooms Dining Room, Primary Bedroom, Bedroom 2, Bedroom 3, Bedroom 4, Bedroom 5, Kitchen, Foyer, Great Room, Laundry, Loft, Recreation Room, Bathroom 1, Bathroom 2, Bathroom 3, Primary Bathroom
Basement Partially Finished, Poured Concrete, Sump Pump
Main Level Bedrooms 1
Interior
Interior Features Carpet, Dining Area, Combination Kitchen/Living, Floor Plan - Open, Family Room Off Kitchen, Entry Level Bedroom, Kitchen - Eat-In, Kitchen - Island, Pantry, Primary Bath(s), Recessed Lighting
Hot Water Electric
Heating Central
Cooling Central A/C
Equipment Dishwasher, Disposal, Stove, Refrigerator
Appliance Dishwasher, Disposal, Stove, Refrigerator
Heat Source Natural Gas
Exterior
Parking Features Garage - Front Entry
Garage Spaces 3.0
Water Access N
Roof Type Asphalt
Accessibility None
Attached Garage 3
Total Parking Spaces 3
Garage Y
Building
Story 3
Foundation Concrete Perimeter
Sewer Public Sewer
Water Public
Architectural Style Traditional
Level or Stories 3
Additional Building Above Grade
Structure Type 9'+ Ceilings
New Construction Y
Schools
Elementary Schools D G Cooley
Middle Schools Johnson-Williams
High Schools Clarke County
School District Clarke County Public Schools
Others
Pets Allowed Y
Senior Community No
Tax ID 14A8-5--267
Ownership Fee Simple
SqFt Source Estimated
Acceptable Financing Cash, Contract, Conventional, FHA, VA
Listing Terms Cash, Contract, Conventional, FHA, VA
Financing Cash,Contract,Conventional,FHA,VA
Special Listing Condition Standard
Pets Allowed No Pet Restrictions
Read Less Info
Want to know what your home might be worth? Contact us for a FREE valuation!

Our team is ready to help you sell your home for the highest possible price ASAP

Bought with Tami Rene' Woerl • ERA Oakcrest Realty, Inc.
GET MORE INFORMATION




