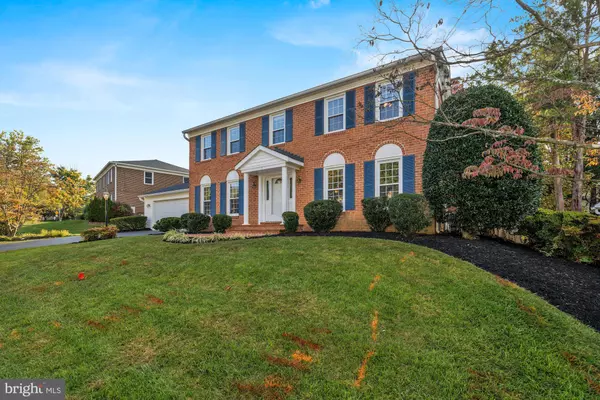For more information regarding the value of a property, please contact us for a free consultation.
Key Details
Sold Price $900,000
Property Type Single Family Home
Sub Type Detached
Listing Status Sold
Purchase Type For Sale
Square Footage 3,500 sqft
Price per Sqft $257
Subdivision Horizon Hill
MLS Listing ID MDMC2072242
Sold Date 11/04/22
Style Colonial
Bedrooms 4
Full Baths 3
Half Baths 1
HOA Y/N N
Abv Grd Liv Area 2,400
Originating Board BRIGHT
Year Built 1974
Annual Tax Amount $9,518
Tax Year 2022
Lot Size 10,513 Sqft
Acres 0.24
Property Description
This is the one you have been waiting for! Gorgeous renovated 4Bd/3.5Ba Colonial on a cul-de-sac with a two-car garage, large fenced yard, and tons of upgrades! You'll feel right at home in Horizon Hill with its friendly community atmosphere, beautiful tree-lined streets, easy access to parks and trails, and sought-after nearby pool and tennis clubs. All this within a half mile of Starbucks and the shops and restaurants at Park Potomac!
The home's main level is light-filled and offers the open-concept layout everyone is looking for! The renovated kitchen features updated cabinetry, granite countertops, upgraded appliances, and a beautiful white subway tile backsplash. Just off the kitchen is a spacious breakfast area with oversized windows overlooking the yard and an inviting family room space with a gas fireplace, custom built-ins, and french doors to the rear patio. The spacious dining room, with its adjacent butler's pantry and wet-bar, is perfect for entertaining. The formal living room is terrific for additional lounging space or has the potential to be easily converted into a sizeable office space. A spacious powder room, main-level laundry space, and numerous storage closets complete the fabulous main level of this home.
Upstairs you will find four spacious bedrooms and two beautifully updated baths. The luxurious primary suite is significantly larger than other homes at this price point. The beautifully updated primary bathroom features a massive steam shower/jacuzzi tub glass enclosure and a custom double vanity with abundant storage. The owners converted a small 5th bedroom into a spacious walk-in closet, and there is an additional closet space within the bedroom itself. The three additional secondary bedrooms are bright and spacious and served by a beautifully renovated hall bath with new vanity, custom quartz countertop, updated tile, and all-new fixtures.
The fully-finished lower level features a large rec room area, two bonus rooms that can be utilized as additional office or bedroom spaces, a large cedar closet, workshop space, full bath, and multiple storage closets with Elfa shelving. New carpet was just installed throughout the entire lower level.
Updates include solar panels (owned), newer roof, tankless gas hot water system, updated electrical, replacement windows, all-new paint and carpet, and the list goes on and on. Oh. and did I mention there is a hot tub? Don't miss this one!
Location
State MD
County Montgomery
Zoning R90
Direction West
Rooms
Basement Fully Finished
Interior
Hot Water Natural Gas, Tankless
Cooling Central A/C
Fireplaces Number 1
Fireplaces Type Gas/Propane
Fireplace Y
Heat Source Natural Gas
Laundry Main Floor
Exterior
Parking Features Garage - Front Entry, Inside Access, Oversized
Garage Spaces 2.0
Fence Fully
Water Access N
Roof Type Architectural Shingle
Accessibility None
Attached Garage 2
Total Parking Spaces 2
Garage Y
Building
Lot Description Cul-de-sac, Level, Premium
Story 3
Foundation Block
Sewer Public Sewer
Water Public
Architectural Style Colonial
Level or Stories 3
Additional Building Above Grade, Below Grade
New Construction N
Schools
Elementary Schools Ritchie Park
Middle Schools Julius West
High Schools Richard Montgomery
School District Montgomery County Public Schools
Others
Senior Community No
Tax ID 160401625935
Ownership Fee Simple
SqFt Source Assessor
Special Listing Condition Standard
Read Less Info
Want to know what your home might be worth? Contact us for a FREE valuation!

Our team is ready to help you sell your home for the highest possible price ASAP

Bought with Agne Salgado • Redfin Corp
GET MORE INFORMATION




