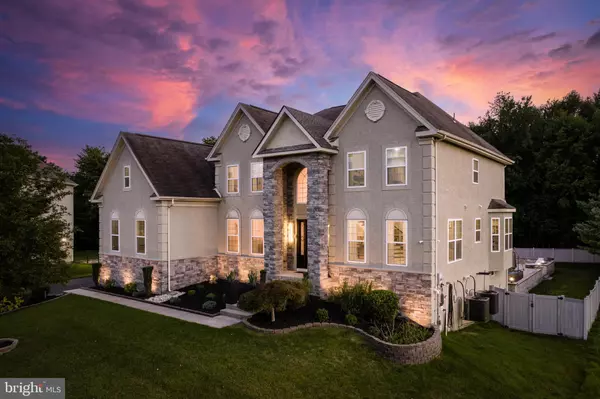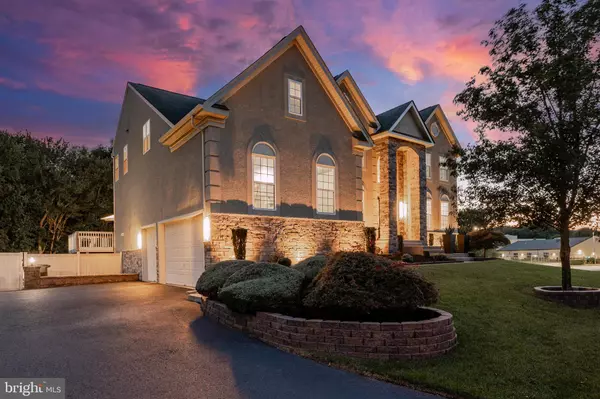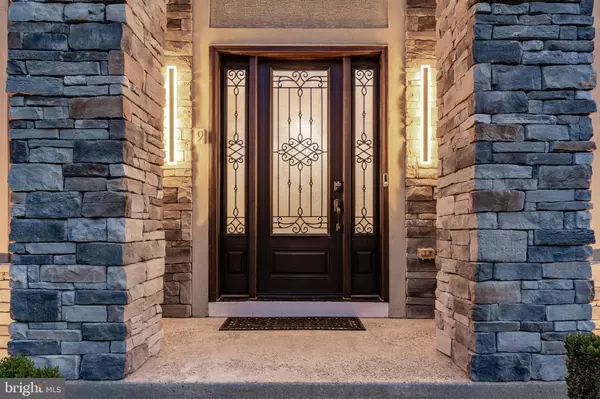For more information regarding the value of a property, please contact us for a free consultation.
Key Details
Sold Price $1,037,000
Property Type Single Family Home
Sub Type Detached
Listing Status Sold
Purchase Type For Sale
Square Footage 4,407 sqft
Price per Sqft $235
Subdivision Maple Glen
MLS Listing ID NJBL2032942
Sold Date 10/13/22
Style Traditional
Bedrooms 4
Full Baths 3
Half Baths 1
HOA Fees $100/mo
HOA Y/N Y
Abv Grd Liv Area 4,407
Originating Board BRIGHT
Year Built 2005
Annual Tax Amount $16,871
Tax Year 2021
Lot Size 0.639 Acres
Acres 0.64
Lot Dimensions 0.00 x 0.00
Property Description
Welcome to this magnificent traditional home situated on the end of a private cul-de-sac in the neighborhood of Maple Glen. As soon as you open the front door you will step into the breathtaking 2 story foyer with porcelain flooring and a winding staircase. Every inch of this home has been highly upgraded. The oversized gourmet chef's kitchen has been outfitted with professional-grade appliances, Quartz countertops, porcelain flooring, an abundance of cabinet and counter space, a farmhouse sink, Palladian-style windows, gorgeous lighting fixtures, and french doors which lead you out to the large back deck which overlooks the stunning backyard. Let's talk about this backyard....when it is time to unwind just step outside into your very own resort! You will be captivated by the meticulous landscaping which is all around this gorgeous brand-new heated saltwater pool with a waterfall and a heated spa. This yard is great for entertaining!!! The first floor is finished off with a large 2-story family room with a floor-to-ceiling stone fireplace, skylights, recessed lighting, hardwood flooring, a large office, living room, dining room, powder room, and laundry area. Make your way up to the second level and into your luxurious primary bedroom suite the sitting area has a gas fireplace with marble surround and two huge walk-in closets. The barn doors will open to your gorgeous master bath with his and her vanities a large soaking tub, and a stall shower. This floor is finished off with a princess suite and 2 additional large bedrooms. All bathrooms have been completely upgraded. There is an unfinished walkout basement waiting for someone to bring their ideas to life. The 3 car garage has super high ceilings so lifts are possible for a car enthusiast. There are just too many upgrades to mention all so make your appointment today! This home is centrally located near I-295, the New Jersey Turnpike, and the Jersey shore. This home has so much to offer you may never want to leave!
Location
State NJ
County Burlington
Area Mount Laurel Twp (20324)
Zoning RESID
Rooms
Other Rooms Living Room, Dining Room, Primary Bedroom, Bedroom 2, Bedroom 3, Bedroom 4, Kitchen, Family Room, Foyer, Study, Laundry, Other, Attic
Basement Full, Outside Entrance, Poured Concrete, Sump Pump, Walkout Stairs, Unfinished
Interior
Interior Features Primary Bath(s), Kitchen - Island, Butlers Pantry, Skylight(s), Ceiling Fan(s), Kitchen - Eat-In
Hot Water Natural Gas
Heating Forced Air
Cooling Central A/C
Flooring Wood, Vinyl, Tile/Brick
Fireplaces Number 2
Fireplaces Type Gas/Propane
Equipment Cooktop, Oven - Wall, Oven - Double, Commercial Range, Dishwasher, Refrigerator, Disposal, Built-In Microwave
Fireplace Y
Appliance Cooktop, Oven - Wall, Oven - Double, Commercial Range, Dishwasher, Refrigerator, Disposal, Built-In Microwave
Heat Source Natural Gas
Laundry Main Floor
Exterior
Exterior Feature Deck(s)
Parking Features Inside Access
Garage Spaces 3.0
Water Access N
Roof Type Pitched,Shingle
Accessibility None
Porch Deck(s)
Attached Garage 3
Total Parking Spaces 3
Garage Y
Building
Lot Description Cul-de-sac, Level, Open, Front Yard, Rear Yard
Story 2
Foundation Concrete Perimeter
Sewer Public Sewer
Water Public
Architectural Style Traditional
Level or Stories 2
Additional Building Above Grade, Below Grade
Structure Type 9'+ Ceilings,2 Story Ceilings,Vaulted Ceilings
New Construction N
Schools
School District Mount Laurel Township Public Schools
Others
Senior Community No
Tax ID 24-00702 01-00027
Ownership Fee Simple
SqFt Source Assessor
Acceptable Financing Conventional
Listing Terms Conventional
Financing Conventional
Special Listing Condition Standard
Read Less Info
Want to know what your home might be worth? Contact us for a FREE valuation!

Our team is ready to help you sell your home for the highest possible price ASAP

Bought with Rayna Denneler • BHHS Fox & Roach-Mt Laurel
GET MORE INFORMATION




