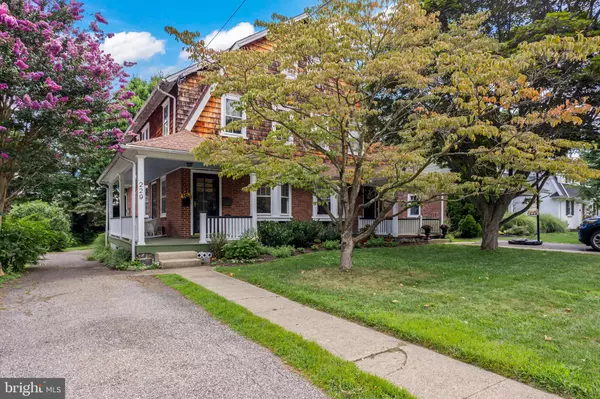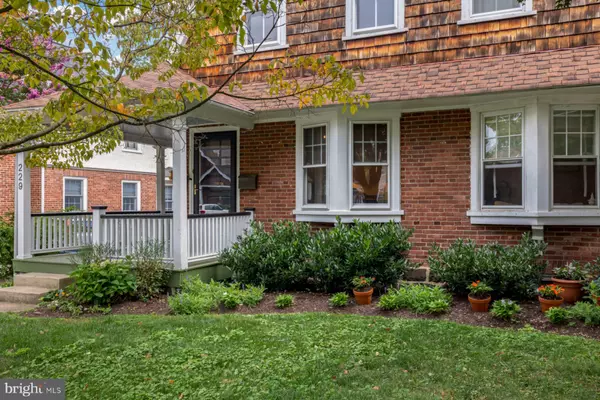For more information regarding the value of a property, please contact us for a free consultation.
Key Details
Sold Price $537,000
Property Type Single Family Home
Sub Type Twin/Semi-Detached
Listing Status Sold
Purchase Type For Sale
Square Footage 1,673 sqft
Price per Sqft $320
Subdivision Waynesboro
MLS Listing ID PADE2032050
Sold Date 10/12/22
Style Victorian
Bedrooms 3
Full Baths 1
HOA Y/N N
Abv Grd Liv Area 1,673
Originating Board BRIGHT
Year Built 1917
Annual Tax Amount $7,323
Tax Year 2021
Lot Size 4,792 Sqft
Acres 0.11
Lot Dimensions 32.10 x 174.95
Property Description
Looking for charm, great curb-appeal, well-maintained, move-in ready, AND walking distance to all that downtown Wayne has to offer! Sitting on a quaint, tree-lined street, in a neighborhood that boasts of fantastic block parties, etc. finds this one-of-a kind twin. Enter off the porch that wraps from front to side, step back in time with modern conveniences like central air. Previously transformed by the acclaimed furniture maker, TR Risk of West Chester with exposed beams, built-in wall units, interior shutters, unique light fixtures. Hardwood floors, kitchen with custom cabinetry, soapstone counters, new GE gas range, newer refrigerator, with back door to covered back porch, overlooking the flat backyard. Spacious living, dining and eat-in kitchen finish the first floor. Entrance to lower level with finished space and two large storage closets. Enter through the Dutch door and you will find the utility room, with a darling closet wine cellar, built-in cabinets to store your tools, etc. and laundry facilities. The second level features two bedrooms, hall bath, and the third floor is home to the third bedroom and library/office room. Ample storage. Private driveway! A 12-minute walk to the Wayne station, slight stroll to shops, restaurants. Commuting is easy from this location. Photos will be uploaded 8-17-22.
Location
State PA
County Delaware
Area Radnor Twp (10436)
Zoning R-10
Rooms
Other Rooms Living Room, Dining Room, Sitting Room, Kitchen, Family Room
Basement Partially Finished, Interior Access
Interior
Hot Water Natural Gas
Heating Forced Air, Radiator
Cooling Central A/C
Heat Source Natural Gas
Exterior
Water Access N
Accessibility None
Garage N
Building
Story 2.5
Foundation Concrete Perimeter
Sewer Public Sewer
Water Public
Architectural Style Victorian
Level or Stories 2.5
Additional Building Above Grade
New Construction N
Schools
Elementary Schools Wayne
Middle Schools Radnor
High Schools Radnor
School District Radnor Township
Others
Senior Community No
Tax ID 36-06-03704-01
Ownership Fee Simple
SqFt Source Assessor
Acceptable Financing Cash, Conventional, VA, FHA
Listing Terms Cash, Conventional, VA, FHA
Financing Cash,Conventional,VA,FHA
Special Listing Condition Standard
Read Less Info
Want to know what your home might be worth? Contact us for a FREE valuation!

Our team is ready to help you sell your home for the highest possible price ASAP

Bought with Elizabeth Horstmann • BHHS Fox & Roach Wayne-Devon
GET MORE INFORMATION




