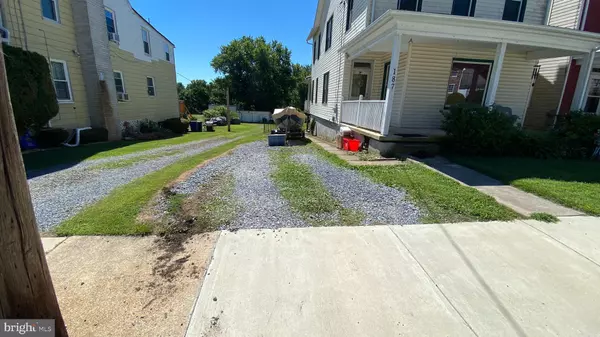For more information regarding the value of a property, please contact us for a free consultation.
Key Details
Sold Price $190,000
Property Type Single Family Home
Sub Type Detached
Listing Status Sold
Purchase Type For Sale
Square Footage 1,896 sqft
Price per Sqft $100
Subdivision Adamstown Borough
MLS Listing ID PALA2023662
Sold Date 10/03/22
Style Traditional
Bedrooms 4
Full Baths 1
HOA Y/N N
Abv Grd Liv Area 1,896
Originating Board BRIGHT
Year Built 1900
Annual Tax Amount $4,206
Tax Year 2022
Lot Size 0.320 Acres
Acres 0.32
Lot Dimensions 0.00 x 0.00
Property Description
Here is a 1,896 sq/ft detached 4BR, 1BA home with off-street parking and several interesting features. This home sports a spacious 1st floor bedroom, nice sized living room, formal dining room – all with hardwood floors and natural light, a kitchen that includes the refrigerator and range. There’s an opening and hook-up for a built-in dishwasher (current dishwasher not working), and a large mud room between the rear deck & kitchen. Upstairs are 3 large bedrooms, a “closet room” with a cedar lined closet, a full bathroom with tub/shower, and a staircase to a huge attic space perfect for extra storage. The basement consists of 2 rooms with one being a walk out to the rear patio & yard and the other with built-in shelving and a working toilet stall. There is also a washer, dryer and dehumidifier that are included in the sale. The rear deck is quite large and looks out over the rear yard. There’s a 17’ x 19’ barn with electric (perfect for a workshop) that has additional attic space. The rear yard consists of two large swings, a rare, paved basketball court, a chicken coup and reaches all the way back to a wooded area consisting of a small stream. This home has a newer furnace, tilt-in double pane windows, 100-amp electric service, and has a lot of potential – just bring your paint, rollers & brush!
Better call fast on this home because this home is... Here today – gone tomorrow!
Location
State PA
County Lancaster
Area Adamstown Boro (10501)
Zoning R-3
Direction North
Rooms
Other Rooms Living Room, Dining Room, Bedroom 2, Bedroom 3, Bedroom 4, Kitchen, Bedroom 1, Mud Room, Bathroom 1
Basement Daylight, Full, Drain, Outside Entrance, Poured Concrete, Rear Entrance, Walkout Level, Unfinished, Windows
Main Level Bedrooms 1
Interior
Interior Features Attic, Carpet, Cedar Closet(s), Ceiling Fan(s), Entry Level Bedroom, Floor Plan - Traditional, Formal/Separate Dining Room, Tub Shower, Window Treatments, Wood Floors
Hot Water Electric
Heating Forced Air, Programmable Thermostat
Cooling Window Unit(s)
Flooring Hardwood, Luxury Vinyl Plank, Vinyl
Equipment Dryer - Electric, Dryer - Front Loading, Oven - Self Cleaning, Oven/Range - Electric, Range Hood, Refrigerator, Washer
Furnishings No
Fireplace N
Window Features Double Hung,Double Pane,Replacement,Screens,Wood Frame
Appliance Dryer - Electric, Dryer - Front Loading, Oven - Self Cleaning, Oven/Range - Electric, Range Hood, Refrigerator, Washer
Heat Source Oil
Laundry Basement
Exterior
Exterior Feature Deck(s), Patio(s), Porch(es)
Garage Spaces 2.0
Fence Partially, Wire
Water Access N
Roof Type Shingle,Metal
Street Surface Paved
Accessibility 2+ Access Exits
Porch Deck(s), Patio(s), Porch(es)
Road Frontage Boro/Township
Total Parking Spaces 2
Garage N
Building
Lot Description Backs to Trees, Front Yard, Level, Rear Yard, Road Frontage
Story 2.5
Foundation Stone
Sewer Public Sewer
Water Public
Architectural Style Traditional
Level or Stories 2.5
Additional Building Above Grade, Below Grade
Structure Type Plaster Walls
New Construction N
Schools
Middle Schools Cocalico
High Schools Cocalico
School District Cocalico
Others
Senior Community No
Tax ID 010-48377-0-0000
Ownership Fee Simple
SqFt Source Assessor
Security Features Carbon Monoxide Detector(s)
Acceptable Financing Cash, Conventional, USDA
Horse Property N
Listing Terms Cash, Conventional, USDA
Financing Cash,Conventional,USDA
Special Listing Condition Standard
Read Less Info
Want to know what your home might be worth? Contact us for a FREE valuation!

Our team is ready to help you sell your home for the highest possible price ASAP

Bought with Kendra S Rhinier • RE/MAX SmartHub Realty
GET MORE INFORMATION




