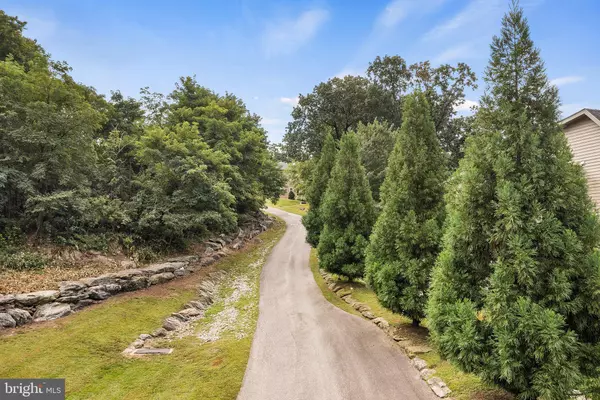For more information regarding the value of a property, please contact us for a free consultation.
Key Details
Sold Price $1,295,000
Property Type Single Family Home
Sub Type Detached
Listing Status Sold
Purchase Type For Sale
Square Footage 5,500 sqft
Price per Sqft $235
Subdivision Roxborough
MLS Listing ID PAPH2128402
Sold Date 09/30/22
Style Traditional,Manor
Bedrooms 4
Full Baths 3
Half Baths 1
HOA Y/N N
Abv Grd Liv Area 5,500
Originating Board BRIGHT
Year Built 2013
Annual Tax Amount $1,603
Tax Year 2021
Lot Size 2.179 Acres
Acres 2.18
Lot Dimensions 37.73 x 162.62
Property Description
On a secluded 2 acre hilltop is this magnificently built custom home. 247 Paoli Avenue welcomes you through a gated private drive with plenty of parking The grand foyer with 20 foot ceilings and breathtaking chandelier leads to the Living Room filled with natural light. Directly across is the Formal Dining Room which can comfortably host 10 plus guests. The open Kitchen has it all with its upgraded granite counter tops, double-oven, stainless steel range hood, 6 burner gas range, touch faucet, beautiful white cabinets and extra eat-in space at the island. Directly beside the kitchen is the Breakfast and Family Room, as well as a ground floor Office and Half Bath. Upstairs, walk through the double doors to the luxurious Master Bedroom with tray ceilings with LED lit crown molding, archway with columns and a Juliet balcony with a sliding door. Don't forget the 2 oversized closets with custom built-ins, and separate sitting room. The Master Bath features custom tile work, upgraded granite, dual sinks, oversized walk in shower with overhead Rain Shower Head, Body Sprayers and hand held shower, NuHeat radiant Heated Flooring on the floor and in the shower/shower bench. Additionally the bathroom holds a 2 person Soaking Jacuzzi tub with Roman faucets overlooking a tree drenched view, and aToto Washlet personal heated seat and cleansing system. Also on the second floor is a spacious guest room with private ensuite and 2 other large bedrooms with hall bath. There is a convenient 2nd floor laundry room with laundry tub. The finished Basement also contains a Recreational Room, full bath, and plenty of storage. Outside is a large private yard, stamped concrete patio, and Trex deck with a propane line ready for the grill.
This Custom built home offers a Secluded and Private Living Experience while being located just 10 miles from Center City Philadelphia. The home is conveniently located to everything the City has to offer…the Schuylkill River and Bike Trail, The Wissahickon Section of Fairmount Park, The Schuykill Expressway, Septa Regional Rail, Private and Public Schools, Main Street Manayunk, Center City and Chestnut Hill Dining and Entertainment. This home even has 2 years of the tax abatement. Don’t hesitate to make this house your home!
Location
State PA
County Philadelphia
Area 19128 (19128)
Zoning RSA3
Rooms
Basement Fully Finished, Walkout Level
Interior
Interior Features Built-Ins, Ceiling Fan(s), Crown Moldings, Family Room Off Kitchen, Kitchen - Eat-In, Kitchen - Gourmet, Kitchen - Island, Recessed Lighting, Soaking Tub, Upgraded Countertops, Walk-in Closet(s), Water Treat System, Window Treatments, Wood Floors, Curved Staircase, Dining Area, Formal/Separate Dining Room
Hot Water Propane, 60+ Gallon Tank
Heating Forced Air
Cooling Central A/C
Flooring Carpet, Hardwood, Ceramic Tile, Heated
Fireplaces Number 1
Fireplaces Type Gas/Propane
Equipment Built-In Microwave, Dishwasher, Disposal, Energy Efficient Appliances, Oven - Double, Built-In Range, Range Hood, Refrigerator, Six Burner Stove, Dryer, Microwave, Oven - Wall, Commercial Range, Stainless Steel Appliances, Trash Compactor, Washer - Front Loading, Water Conditioner - Owned, Water Dispenser, Water Heater - Tankless
Fireplace Y
Appliance Built-In Microwave, Dishwasher, Disposal, Energy Efficient Appliances, Oven - Double, Built-In Range, Range Hood, Refrigerator, Six Burner Stove, Dryer, Microwave, Oven - Wall, Commercial Range, Stainless Steel Appliances, Trash Compactor, Washer - Front Loading, Water Conditioner - Owned, Water Dispenser, Water Heater - Tankless
Heat Source Propane - Owned
Laundry Upper Floor
Exterior
Exterior Feature Deck(s), Balcony
Parking Features Garage Door Opener, Garage - Front Entry, Inside Access, Additional Storage Area
Garage Spaces 2.0
Water Access N
View City, Trees/Woods, Garden/Lawn
Roof Type Shingle
Accessibility Level Entry - Main
Porch Deck(s), Balcony
Attached Garage 2
Total Parking Spaces 2
Garage Y
Building
Lot Description Backs to Trees, Private, Subdivision Possible
Story 3
Foundation Concrete Perimeter, Slab
Sewer Public Sewer
Water Public
Architectural Style Traditional, Manor
Level or Stories 3
Additional Building Above Grade, Below Grade
Structure Type 9'+ Ceilings
New Construction N
Schools
Elementary Schools Shawmont School
Middle Schools Shawmont School
High Schools Roxborough
School District The School District Of Philadelphia
Others
Senior Community No
Tax ID 212348175
Ownership Fee Simple
SqFt Source Estimated
Security Features Electric Alarm
Acceptable Financing Cash, Conventional, VA
Horse Property N
Listing Terms Cash, Conventional, VA
Financing Cash,Conventional,VA
Special Listing Condition Standard
Read Less Info
Want to know what your home might be worth? Contact us for a FREE valuation!

Our team is ready to help you sell your home for the highest possible price ASAP

Bought with Vincent Angelo Fracassi • KW Philly
GET MORE INFORMATION




