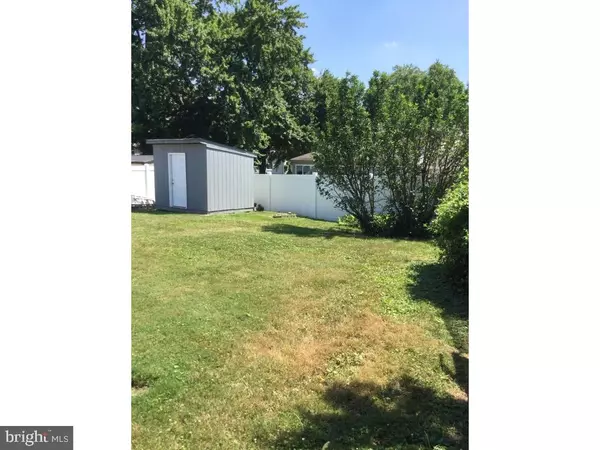For more information regarding the value of a property, please contact us for a free consultation.
Key Details
Sold Price $253,000
Property Type Single Family Home
Sub Type Detached
Listing Status Sold
Purchase Type For Sale
Square Footage 750 sqft
Price per Sqft $337
Subdivision Kingsway Village
MLS Listing ID NJCD2031248
Sold Date 08/31/22
Style Bungalow
Bedrooms 2
Full Baths 1
HOA Y/N N
Abv Grd Liv Area 750
Originating Board BRIGHT
Year Built 1945
Annual Tax Amount $4,910
Tax Year 2021
Lot Size 6,240 Sqft
Acres 0.14
Lot Dimensions 60.00 x 104.00
Property Description
This charming home situated in the quaint Kingsway Village neighborhood of Cherry Hill is ready for you to move in and unpack! Enter into the comfortable living room with lots of light and original hardwood flooring witch extends into the 2 bedrooms with plenty of closet space. Both bedrooms, as well as the living area, are equipped with lighted ceiling fans. The entire home boasts crown molding and neutrally painted walls. The eat in kitchen has been updated with newer cabinets, granite counter tops, tile backsplash, tile flooring and newer appliances. The full bathroom is also updated with roomy tub, tiled walls, matching tile floor and new vanity. This home has a full basement which doubles the size of your living space. The walls have been waterproofed and painted and the floor has also been painted. There is a separate laundry area in the basement with storage, double utility sink and washer and dryer.
The roof is new, as are the hot water heater and the heating and air conditioning units. The large backyard is fully fenced and has a roomy shed for plenty of outdoor storage.
This home is situated in a great location, close to shopping and highways and entertainment, in a quiet neighborhood. Cherry Hill is known for its fabulous schools and plenty of activities for everyone.
Location
State NJ
County Camden
Area Cherry Hill Twp (20409)
Zoning SFR
Direction Northwest
Rooms
Other Rooms Living Room, Primary Bedroom, Kitchen, Bedroom 1, Attic
Basement Full, Outside Entrance, Partially Finished
Main Level Bedrooms 2
Interior
Interior Features Kitchen - Eat-In, Combination Kitchen/Living, Attic, Kitchen - Table Space, Upgraded Countertops, Window Treatments, Attic/House Fan, Ceiling Fan(s), Wood Floors, Entry Level Bedroom
Hot Water Natural Gas
Heating Forced Air
Cooling Central A/C
Flooring Hardwood
Equipment Dishwasher, Disposal, Microwave, Oven/Range - Gas, Refrigerator, Oven - Self Cleaning, Washer, Water Heater, Dryer - Gas
Furnishings Partially
Fireplace N
Window Features Double Pane,Screens,Storm,Wood Frame
Appliance Dishwasher, Disposal, Microwave, Oven/Range - Gas, Refrigerator, Oven - Self Cleaning, Washer, Water Heater, Dryer - Gas
Heat Source Natural Gas
Laundry Basement
Exterior
Garage Spaces 4.0
Fence Vinyl, Wire, Fully, Privacy
Utilities Available Cable TV, Electric Available, Natural Gas Available
Water Access N
Roof Type Pitched,Architectural Shingle
Street Surface Paved
Accessibility None
Road Frontage Boro/Township
Total Parking Spaces 4
Garage N
Building
Lot Description Private
Story 1
Foundation Block
Sewer Public Sewer
Water Public
Architectural Style Bungalow
Level or Stories 1
Additional Building Above Grade, Below Grade
Structure Type Dry Wall,Plaster Walls
New Construction N
Schools
Elementary Schools James Johnson E.S.
Middle Schools John A. Carusi M.S.
High Schools Cherry Hill High - West
School District Cherry Hill Township Public Schools
Others
Pets Allowed Y
Senior Community No
Tax ID 09-00397 05-00011
Ownership Fee Simple
SqFt Source Estimated
Security Features Carbon Monoxide Detector(s)
Special Listing Condition Standard
Pets Allowed No Pet Restrictions
Read Less Info
Want to know what your home might be worth? Contact us for a FREE valuation!

Our team is ready to help you sell your home for the highest possible price ASAP

Bought with Nicole Quattrone • Honest Real Estate
GET MORE INFORMATION




