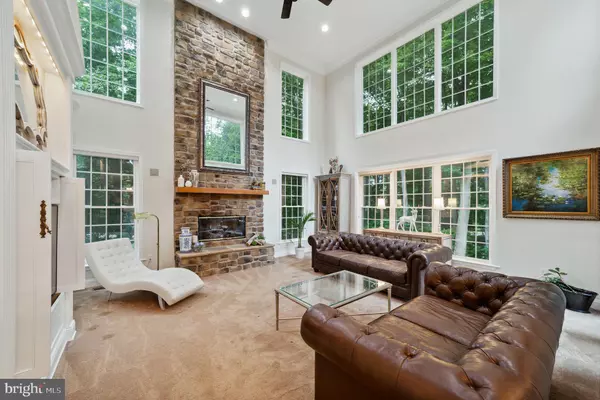For more information regarding the value of a property, please contact us for a free consultation.
Key Details
Sold Price $945,000
Property Type Single Family Home
Sub Type Detached
Listing Status Sold
Purchase Type For Sale
Square Footage 6,454 sqft
Price per Sqft $146
Subdivision Virginia Glen
MLS Listing ID PACT2027606
Sold Date 08/30/22
Style Colonial,Traditional
Bedrooms 4
Full Baths 4
Half Baths 1
HOA Fees $25/ann
HOA Y/N Y
Abv Grd Liv Area 5,374
Originating Board BRIGHT
Year Built 1995
Annual Tax Amount $10,646
Tax Year 2021
Lot Size 1.100 Acres
Acres 1.1
Lot Dimensions 0.00 x 0.00
Property Description
Location, Lifestyle... Community! A magnificent custom four bedroom home offering four full and one-half baths. Located in the Downingtown Area School District and US World News rated #2 in PA STEM school! Originally built as the model home for the highly sought-after community of Virginia Glen there are high end finishes throughout this executive property! Newly restored with James Hardie-plank exterior as well as new Pella windows and doors! Welcome yourself home to this grand executive two-story cathedral foyer with marble flooring and updated Ethan Allen chandelier showcasing the custom millwork throughout! The heart of the home centers between the beautiful white kitchen and two-story family great room with a floor to ceiling stone fireplace with raised hearth and custom mantel. There are custom built-ins as well as walls of windows to gather and relax! Newly updated granite countertops, dishwasher and cooktop with a large center island accessing the deck to entertain. Hardwood floors flow throughout the formal dining room, formal living room and kitchen. A state-of-the-art custom home theatre with custom leather theatre seats located on the first floor for full out entertainment. The laundry/mudroom is located on the first level as well as a side entry three car garage. The second level of this beautiful home has four large spacious bedrooms. The primary bedroom suite runs the length of the home with a gas burning fireplace, custom moldings and two walk-in closets. A jacuzzi tub, stall shower and dual vanities with custom Calcutta tile work. There is a princess suite as well as a newly updated marble tiled hall bathroom for the 3rd and 4th oversized bedrooms to share. The lower level in this home is one to be desired. A custom wrap around bar with refrigerator, wine cooler and ice maker as well as wine storage make for an entertainer’s delight. A custom home office with custom millwork throughout as well as a Murphy bed for guests to make a 5th bedroom. A beautiful marble tiled full bathroom on this level! Two huge storage areas with custom built-in cabinets. A rear patio with built in gas grille! This home was meant to entertain family and friends to make lifelong memories! This home is a must see!
Location
State PA
County Chester
Area West Bradford Twp (10350)
Zoning R10
Rooms
Basement Fully Finished, Heated, Improved, Outside Entrance, Poured Concrete, Rear Entrance, Walkout Level, Other
Interior
Interior Features Additional Stairway, Built-Ins, Butlers Pantry, Ceiling Fan(s), Chair Railings, Crown Moldings, Dining Area, Family Room Off Kitchen, Floor Plan - Traditional, Intercom, Kitchen - Island, Pantry, Recessed Lighting, Skylight(s), Soaking Tub, Stall Shower, Upgraded Countertops, Wainscotting, Wet/Dry Bar, Wine Storage, Wood Floors, Window Treatments, Other, Flat, Kitchen - Eat-In, Kitchen - Gourmet, Primary Bath(s), Walk-in Closet(s)
Hot Water Natural Gas
Heating Forced Air
Cooling Central A/C
Flooring Solid Hardwood, Partially Carpeted, Marble
Fireplaces Number 3
Equipment Built-In Microwave, Cooktop, Dishwasher, Disposal, Oven - Wall, Refrigerator
Appliance Built-In Microwave, Cooktop, Dishwasher, Disposal, Oven - Wall, Refrigerator
Heat Source Natural Gas
Exterior
Exterior Feature Deck(s), Patio(s)
Parking Features Garage - Side Entry, Inside Access, Oversized
Garage Spaces 6.0
Fence Electric
Water Access N
Roof Type Pitched,Shingle
Accessibility None
Porch Deck(s), Patio(s)
Attached Garage 3
Total Parking Spaces 6
Garage Y
Building
Story 3
Foundation Concrete Perimeter
Sewer Public Sewer
Water Public
Architectural Style Colonial, Traditional
Level or Stories 3
Additional Building Above Grade, Below Grade
New Construction N
Schools
School District Downingtown Area
Others
HOA Fee Include Common Area Maintenance
Senior Community No
Tax ID 50-02 -0169
Ownership Fee Simple
SqFt Source Assessor
Acceptable Financing Cash, Conventional
Listing Terms Cash, Conventional
Financing Cash,Conventional
Special Listing Condition Standard
Read Less Info
Want to know what your home might be worth? Contact us for a FREE valuation!

Our team is ready to help you sell your home for the highest possible price ASAP

Bought with Damon C. Michels • KW Main Line - Narberth
GET MORE INFORMATION




