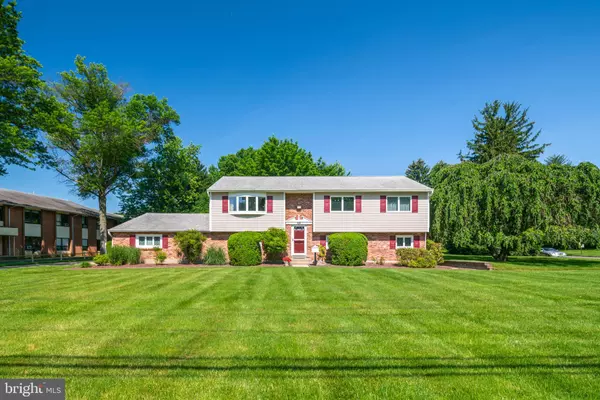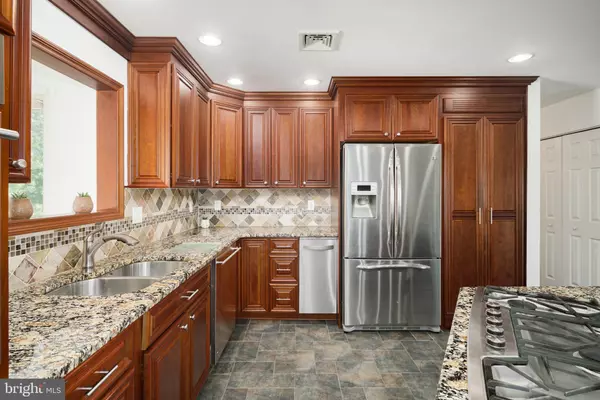For more information regarding the value of a property, please contact us for a free consultation.
Key Details
Sold Price $479,000
Property Type Single Family Home
Sub Type Detached
Listing Status Sold
Purchase Type For Sale
Square Footage 3,092 sqft
Price per Sqft $154
Subdivision Hickory Hill Estat
MLS Listing ID NJME2017724
Sold Date 08/19/22
Style Raised Ranch/Rambler
Bedrooms 4
Full Baths 2
Half Baths 2
HOA Y/N N
Abv Grd Liv Area 3,092
Originating Board BRIGHT
Year Built 1959
Annual Tax Amount $12,478
Tax Year 2021
Lot Size 0.285 Acres
Acres 0.29
Lot Dimensions 90.00 x 138
Property Description
This Superbly Maintained Raised Ranch Offers Approximately 3092 Square Feet Of Living Space And Is Located On A Beautiful Large Corner Lot With Gorgeous Trees And Mature Landscaping. A Single Family Home Having An In-Home Office Possibility Make This An Extraordinary Property. The Exceptional Kitchen Offers A Large Center Island With A Wonderful Bar And Gas Stove Top With An Abundance Of Cabinet Space. Granite Counters, Tiled Backsplash, Stainless Steel GE Appliances Including A Double Oven, French Door Refrigerator, Wine Refrigerator, Dishwasher, Food Warmer And A Full Size Stackable Washer And Dryer Tucked Away Behind Large Cabinet Doors. The Solarium Located Off Of The Kitchen Makes A Wonderful Additional Space For A Den Or Dining Area. The Great Open Concept Living Area Is Located Off Of The Uniquely Open Kitchen. This Level Also Includes 3 Bedrooms And Two Full Baths. The Additional Level Offers A Wonderful Den Area, Two Powder Rooms, The Fourth Bedroom And Additional Rooms That Create Office Area / Additional Living Area. Featured Is Newer 2 Zone Heating And Air Conditioning, Newer Windows, Upgraded Electrical With Many Dimmers. The Exterior Features Newer Siding And Roof, Newer Upgraded Gutter Covers, Garage And Carport, Sheds, Amble Driveway Parking And An Irrigation System. This Beautifully Located Special Property Offers Superbly Unique Features And Has Been Priced To Sell.
Location
State NJ
County Mercer
Area Ewing Twp (21102)
Zoning RESIDENTIAL
Rooms
Main Level Bedrooms 3
Interior
Hot Water Natural Gas
Heating Forced Air
Cooling Central A/C
Flooring Tile/Brick
Equipment Cooktop - Down Draft, Dishwasher, Dryer - Front Loading, Refrigerator, Washer - Front Loading, Water Heater, Oven - Double, Disposal
Window Features Replacement
Appliance Cooktop - Down Draft, Dishwasher, Dryer - Front Loading, Refrigerator, Washer - Front Loading, Water Heater, Oven - Double, Disposal
Heat Source Natural Gas
Laundry Main Floor
Exterior
Exterior Feature Patio(s)
Parking Features Garage - Side Entry
Garage Spaces 7.0
Utilities Available Electric Available, Cable TV Available, Water Available, Sewer Available
Water Access N
View Garden/Lawn, Street
Roof Type Asphalt
Accessibility Level Entry - Main
Porch Patio(s)
Attached Garage 1
Total Parking Spaces 7
Garage Y
Building
Lot Description Corner
Story 2
Foundation Slab
Sewer Public Sewer
Water Public
Architectural Style Raised Ranch/Rambler
Level or Stories 2
Additional Building Above Grade, Below Grade
New Construction N
Schools
School District Ewing Township Public Schools
Others
Senior Community No
Tax ID 02-00229 06-00001
Ownership Fee Simple
SqFt Source Estimated
Acceptable Financing Conventional, Cash
Listing Terms Conventional, Cash
Financing Conventional,Cash
Special Listing Condition Standard
Read Less Info
Want to know what your home might be worth? Contact us for a FREE valuation!

Our team is ready to help you sell your home for the highest possible price ASAP

Bought with Brian M Pawlowski • RE/MAX Properties - Newtown
GET MORE INFORMATION




