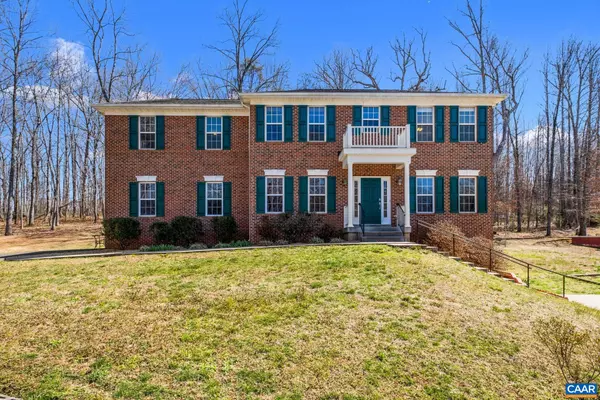For more information regarding the value of a property, please contact us for a free consultation.
Key Details
Sold Price $503,000
Property Type Single Family Home
Sub Type Detached
Listing Status Sold
Purchase Type For Sale
Square Footage 2,526 sqft
Price per Sqft $199
Subdivision Foxridge
MLS Listing ID 628228
Sold Date 05/19/22
Style Other
Bedrooms 5
Full Baths 2
Half Baths 1
HOA Y/N N
Abv Grd Liv Area 2,526
Originating Board CAAR
Year Built 2005
Annual Tax Amount $2,539
Tax Year 2021
Lot Size 3.010 Acres
Acres 3.01
Property Description
Welcome to 396 Riding Trail - this large well maintained brick home sits at the end of a cul-de-sac in a quiet neighborhood. You'll love the upgraded Hardwood floors and beautiful detailed molding throughout this spacious home. In the Kitchen you'll find tons of storage and counter space, and a sunny breakfast nook overlooking the Family Room. A formal Dining Room and Living Room finish off the downstairs. Upstairs you'll find the spacious Primary Suite with 2 closets and attached bath with huge soaker jacuzzi tub, separate walk in shower and dual vanity sink. Four more bedrooms are down the hall - each with large closets and plenty of light. The spacious basement houses the laundry space and has rough in plumbing for a bathroom and Kitchen with potential for an in law suite. This private tree line yard has a spacious back deck, paved patio space perfect for a fire pit and fenced in garden with garden shed. You'll have plenty of parking with multiple spaces in addition to an attached 2 car garage and a detached single car garage. A short 3 minutes from 29 - you are convenient to local shopping and only 20min to NGIC or Culpepper. Comcast Internet - Feel worlds away and still connected!,Formica Counter,Maple Cabinets,Fireplace in Family Room
Location
State VA
County Madison
Zoning A-1
Rooms
Other Rooms Living Room, Dining Room, Primary Bedroom, Kitchen, Family Room, Primary Bathroom, Full Bath, Half Bath, Additional Bedroom
Basement Interior Access, Outside Entrance, Rough Bath Plumb, Unfinished
Interior
Interior Features Walk-in Closet(s), WhirlPool/HotTub, Breakfast Area, Pantry
Heating Heat Pump(s)
Cooling Heat Pump(s)
Flooring Hardwood, Tile/Brick
Fireplaces Number 1
Fireplaces Type Gas/Propane
Equipment Dryer, Washer/Dryer Hookups Only, Washer, Dishwasher, Oven/Range - Electric, Microwave, Refrigerator
Fireplace Y
Appliance Dryer, Washer/Dryer Hookups Only, Washer, Dishwasher, Oven/Range - Electric, Microwave, Refrigerator
Exterior
Exterior Feature Deck(s), Porch(es)
Parking Features Other, Garage - Side Entry
View Garden/Lawn
Roof Type Architectural Shingle
Accessibility None
Porch Deck(s), Porch(es)
Garage Y
Building
Lot Description Sloping, Landscaping, Open, Private
Story 2
Foundation Concrete Perimeter
Sewer Septic Exists
Water Well
Architectural Style Other
Level or Stories 2
Additional Building Above Grade, Below Grade
New Construction N
Schools
Elementary Schools Waverly
Middle Schools Wetsel
High Schools Madison (Madison)
School District Madison County Public Schools
Others
Ownership Other
Special Listing Condition Standard
Read Less Info
Want to know what your home might be worth? Contact us for a FREE valuation!

Our team is ready to help you sell your home for the highest possible price ASAP

Bought with LEWIS NELSON • SENTRY RESIDENTIAL, LLC
GET MORE INFORMATION




