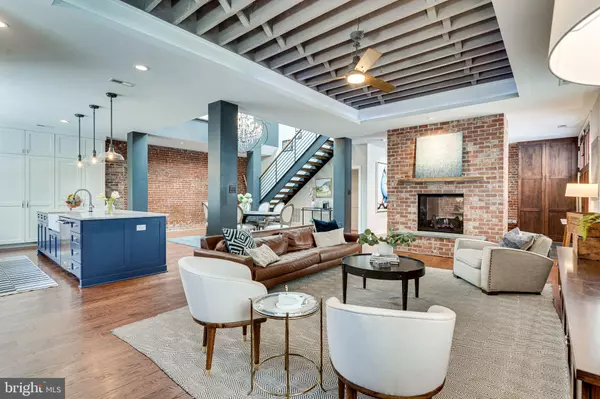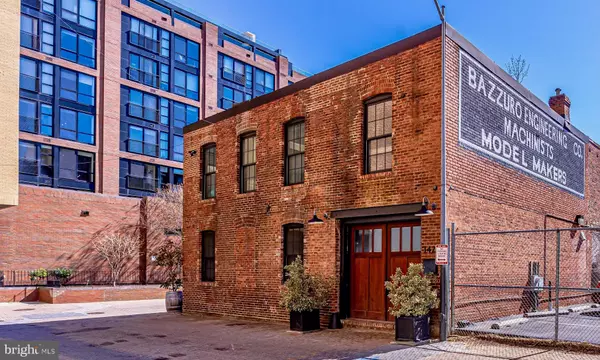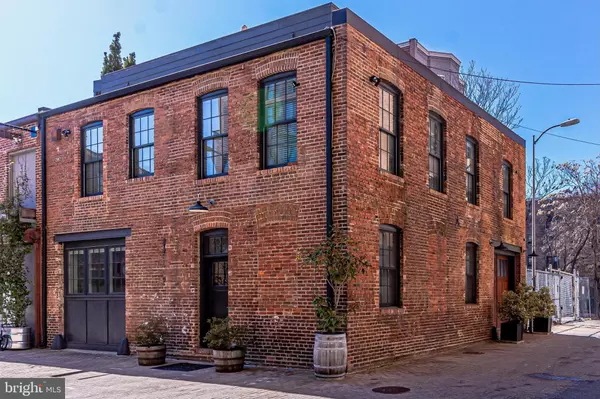For more information regarding the value of a property, please contact us for a free consultation.
Key Details
Sold Price $2,399,000
Property Type Single Family Home
Sub Type Twin/Semi-Detached
Listing Status Sold
Purchase Type For Sale
Square Footage 2,720 sqft
Price per Sqft $881
Subdivision Logan Circle
MLS Listing ID DCDC2039354
Sold Date 05/19/22
Style Carriage House,Converted Dwelling,Loft with Bedrooms
Bedrooms 3
Full Baths 2
Half Baths 1
HOA Y/N N
Abv Grd Liv Area 2,720
Originating Board BRIGHT
Year Built 1900
Annual Tax Amount $14,074
Tax Year 2021
Lot Size 1,420 Sqft
Acres 0.03
Property Description
Welcome to 1420 Paloma Way, an industrial diamond nestled in the heart of the 14th Street Corridor. This turn of the century former carriage house has been thoughtfully reimagined by its current owners to produce a one-of-a-kind DC hideaway. Architecturally stunning both inside and out, the home compliments its storied history with high-end modern amenities that create a lifestyle that is, at once, chic and comfortable. The main level features an airy open floor plan with exposed beams and brick, a striking entrance through 10-foot mahogany doors, a gourmet kitchen with an 11’ carrara marble island, and a double-sided fireplace. The first floor is anchored by the grand atrium, flooding the living, dining, and kitchen spaces with gorgeous natural light. The second level features three bedrooms, two full baths, and a spacious office/den. Stairs in the office/den lead to a private roof deck outfitted with a kitchen, granite countertop, cove lighting, and ample sitting areas - a luxurious and quiet oasis in the heart of the busy city! Included in the sale is a separately-deeded, residential lot in the rear of the home, fit for parking at least four cars, storage, and more. This architectural masterpiece is not to be missed.
Location
State DC
County Washington
Zoning RES
Rooms
Other Rooms Living Room, Dining Room, Kitchen, Foyer, Office
Interior
Hot Water Natural Gas
Heating Forced Air
Cooling Central A/C
Flooring Hardwood
Heat Source Natural Gas
Laundry Upper Floor
Exterior
Exterior Feature Roof, Terrace
Garage Spaces 4.0
Water Access N
Accessibility 32\"+ wide Doors
Porch Roof, Terrace
Total Parking Spaces 4
Garage N
Building
Story 2
Foundation Slab
Sewer Public Sewer
Water Public
Architectural Style Carriage House, Converted Dwelling, Loft with Bedrooms
Level or Stories 2
Additional Building Above Grade, Below Grade
Structure Type 9'+ Ceilings,Beamed Ceilings,Brick,High,Tray Ceilings
New Construction N
Schools
School District District Of Columbia Public Schools
Others
Senior Community No
Tax ID 0205//0839
Ownership Fee Simple
SqFt Source Assessor
Special Listing Condition Standard
Read Less Info
Want to know what your home might be worth? Contact us for a FREE valuation!

Our team is ready to help you sell your home for the highest possible price ASAP

Bought with Jennifer S Smira • Compass
GET MORE INFORMATION




