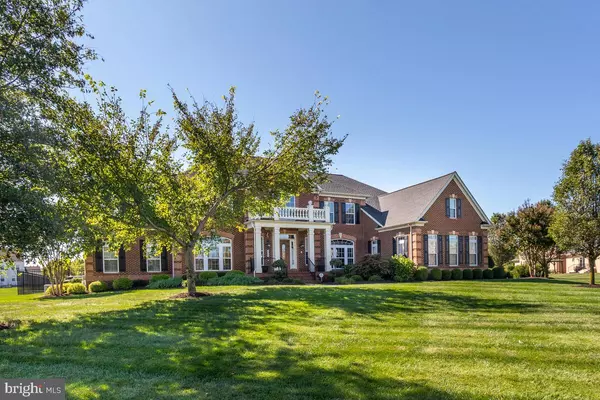For more information regarding the value of a property, please contact us for a free consultation.
Key Details
Sold Price $1,375,000
Property Type Single Family Home
Sub Type Detached
Listing Status Sold
Purchase Type For Sale
Square Footage 6,600 sqft
Price per Sqft $208
Subdivision Waterford
MLS Listing ID MDPG2033812
Sold Date 04/19/22
Style Colonial
Bedrooms 5
Full Baths 5
Half Baths 1
HOA Fees $65/mo
HOA Y/N Y
Abv Grd Liv Area 6,600
Originating Board BRIGHT
Year Built 2009
Annual Tax Amount $418
Tax Year 2021
Lot Size 2.026 Acres
Acres 2.03
Property Description
This stunning, expansive, brick front Colonial sits on a pristine two acre lot in the highly coveted Waterford Mills Estates community. HOME FEATURES: Dramatic 2 story foyer with dual waterfall staircases and tray ceiling. Covered front stoop. Brick exterior on 3 sides, Hardwood floors throughout most of the main level. Three stairwells. Dining room with chair raining and crown moulding. Living room with crown moulding. Morning room with ceramic tile flooring, ceiling fan, electronic blinds and exit to pool deck. Conservatory. Powder room. Den/office/study with French doors and built in shelving. Family room with two story coffered ceiling, two ceiling fans and built in shelves. Stately pillars throughout. The eat in kitchen is a chef's paradise with ceramic tile flooring, five burner gas cooktop, 2 butler's pantries, island, stainless steel appliances, double wall oven and 42 inch cabinets. Mud room with built in bench and coat hooks. Laundry room with pocket door, sink and cabinets. Five bedrooms and four bathrooms on upper level. All bedrooms have walk in closets. Three bedrooms have en suite baths, the remaining two are connected via a buddy bath. Two linen closets upstairs - one a walk in. Luxury owner suite with tray ceiling, sitting room with free standing electric fireplace, two huge walk in closets with closet organization system and attached super bath with a dual headed shower and granite double vanity. Full lower level with three rec rooms, wet bar with refrigerator and dishwasher, perfect for entertaining. Gym/workout room, full bathroom with tub, theatre room, storage and utility area. Amazing resort grade outdoor entertaining space complete with built in outdoor kitchen and in ground, heated, salt water pool with built in spa, waterfall and pebble tec finish. Fenced in yard. Multiple Zoned HVAC. Custom window treatments. Three car, side load garage. All on a level, 2 + acre lot! Must see!
Location
State MD
County Prince Georges
Zoning RA
Rooms
Basement Full, Walkout Stairs, Rear Entrance, Interior Access
Interior
Interior Features Attic, Bar, Carpet, Butlers Pantry, Built-Ins, Ceiling Fan(s), Chair Railings, Crown Moldings, Dining Area, Family Room Off Kitchen, Kitchen - Eat-In, Kitchen - Island, Primary Bath(s), Recessed Lighting, Soaking Tub, Sprinkler System, Upgraded Countertops, Walk-in Closet(s), Window Treatments, Wood Floors, Intercom, Double/Dual Staircase
Hot Water Natural Gas
Heating Forced Air, Zoned
Cooling Ceiling Fan(s), Central A/C, Zoned
Flooring Carpet, Hardwood
Fireplaces Number 1
Fireplaces Type Screen, Fireplace - Glass Doors
Equipment Built-In Microwave, Dishwasher, Disposal, Dryer, Washer, Exhaust Fan, Icemaker, Oven - Double, Oven - Wall, Oven/Range - Gas, Refrigerator, Stainless Steel Appliances, Water Heater, Intercom
Fireplace Y
Window Features Insulated
Appliance Built-In Microwave, Dishwasher, Disposal, Dryer, Washer, Exhaust Fan, Icemaker, Oven - Double, Oven - Wall, Oven/Range - Gas, Refrigerator, Stainless Steel Appliances, Water Heater, Intercom
Heat Source Natural Gas
Laundry Main Floor
Exterior
Exterior Feature Deck(s)
Parking Features Garage - Side Entry, Garage Door Opener
Garage Spaces 3.0
Fence Rear
Pool Saltwater, Pool/Spa Combo, In Ground, Heated
Utilities Available Electric Available, Natural Gas Available
Amenities Available Common Grounds
Water Access N
Roof Type Shingle
Street Surface Paved
Accessibility None
Porch Deck(s)
Road Frontage Public
Attached Garage 3
Total Parking Spaces 3
Garage Y
Building
Lot Description Cul-de-sac
Story 3
Foundation Other
Sewer Public Sewer
Water Public
Architectural Style Colonial
Level or Stories 3
Additional Building Above Grade
Structure Type Dry Wall,2 Story Ceilings,Tray Ceilings
New Construction N
Schools
Elementary Schools Woodmore
Middle Schools Ernest Everett Just
High Schools Charles Herbert Flowers
School District Prince George'S County Public Schools
Others
HOA Fee Include Management,Reserve Funds,Common Area Maintenance
Senior Community No
Tax ID 17073757150
Ownership Fee Simple
SqFt Source Assessor
Security Features Intercom,Electric Alarm,Fire Detection System,Sprinkler System - Indoor
Acceptable Financing Cash, Conventional, FHA, VA, Other
Horse Property N
Listing Terms Cash, Conventional, FHA, VA, Other
Financing Cash,Conventional,FHA,VA,Other
Special Listing Condition Standard
Read Less Info
Want to know what your home might be worth? Contact us for a FREE valuation!

Our team is ready to help you sell your home for the highest possible price ASAP

Bought with Elias L. Cox • Redfin Corp
GET MORE INFORMATION




