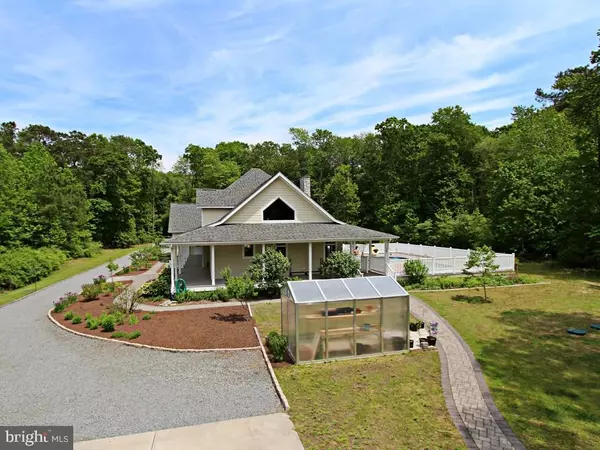For more information regarding the value of a property, please contact us for a free consultation.
Key Details
Sold Price $800,000
Property Type Single Family Home
Sub Type Detached
Listing Status Sold
Purchase Type For Sale
Square Footage 4,467 sqft
Price per Sqft $179
Subdivision Holly Forest
MLS Listing ID 1001017980
Sold Date 09/16/16
Style Coastal,Contemporary
Bedrooms 4
Full Baths 5
Half Baths 1
HOA Y/N N
Abv Grd Liv Area 4,467
Originating Board SCAOR
Year Built 2008
Lot Size 5.880 Acres
Acres 5.88
Property Description
Secluded retreat,Amazing construction&finishes,low carbon footprint home just 5 mi to Bethany Beach.Total 6 Car Garages 5.89 acres, 40 X 16' saltwater heated pool, treck decking,w/ ext speakers that extend to screened porch w/ Lg Wetbar, Geothermal Heat,Owned Photovoltaic Solar Panels,Rinnai H20 heater, Whole house ventilation, 5"White Oak FL,Custom designed kitch w/6 burnr gas stove, dble oven, Walk in pantry w/built ins, Exercise room w/cushioned floor, Media closet w/structured wiring, Office w/ built in workstation and Oak bookcases, library, sitting area over looking First FL Master BR w/ 2 Master BAs both w/heated flooring&towel warmers, 2nd FL separate zoned guest Qrters w/2nd MSTR,2 More BAs, 2 Guest BR/den, 870 SQFT walk-in Attic, Separate Bldg holds 3 Car Garage, Dog Washing Station & finished area above.1540SQFT porches, 2230SQFT of garages,Green house,irrigated raised gardenbeds,$2400/yr Tot tax,no HOA,very low maintenance.
Location
State DE
County Sussex
Area Baltimore Hundred (31001)
Rooms
Basement Sump Pump
Interior
Interior Features Attic, Breakfast Area, Kitchen - Island, Entry Level Bedroom, Ceiling Fan(s), Wet/Dry Bar, Window Treatments
Hot Water Tankless
Heating Wood Burn Stove, Geothermal, Zoned, Solar Active/Passive
Cooling Geothermal, Zoned
Flooring Carpet, Hardwood, Tile/Brick
Fireplaces Number 1
Fireplaces Type Wood
Equipment Central Vacuum, Dishwasher, Disposal, Dryer - Electric, Air Cleaner, Extra Refrigerator/Freezer, Freezer, Icemaker, Refrigerator, Humidifier, Microwave, Oven/Range - Gas, Oven - Double, Six Burner Stove, Washer, Water Conditioner - Owned, Water Dispenser, Water Heater - Tankless
Furnishings No
Fireplace Y
Window Features Insulated
Appliance Central Vacuum, Dishwasher, Disposal, Dryer - Electric, Air Cleaner, Extra Refrigerator/Freezer, Freezer, Icemaker, Refrigerator, Humidifier, Microwave, Oven/Range - Gas, Oven - Double, Six Burner Stove, Washer, Water Conditioner - Owned, Water Dispenser, Water Heater - Tankless
Heat Source Geo-thermal, Solar
Exterior
Exterior Feature Deck(s), Patio(s), Porch(es), Screened, Wrap Around
Parking Features Garage Door Opener
Pool In Ground
Water Access N
Roof Type Architectural Shingle
Accessibility Other
Porch Deck(s), Patio(s), Porch(es), Screened, Wrap Around
Garage Y
Building
Lot Description Cleared, Landscaping, Partly Wooded
Story 2
Foundation Block, Crawl Space
Sewer Low Pressure Pipe (LPP)
Water Well, Filter
Architectural Style Coastal, Contemporary
Level or Stories 2
Additional Building Above Grade
Structure Type Vaulted Ceilings
New Construction N
Schools
School District Indian River
Others
Tax ID 134-11.00-695.00
Ownership Fee Simple
SqFt Source Estimated
Security Features Security System
Acceptable Financing Cash, Conventional
Listing Terms Cash, Conventional
Financing Cash,Conventional
Read Less Info
Want to know what your home might be worth? Contact us for a FREE valuation!

Our team is ready to help you sell your home for the highest possible price ASAP

Bought with Roger Sansom • ERA Martin Associates
GET MORE INFORMATION




