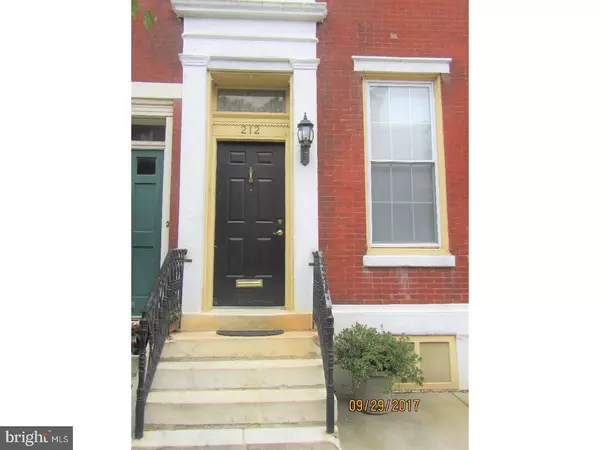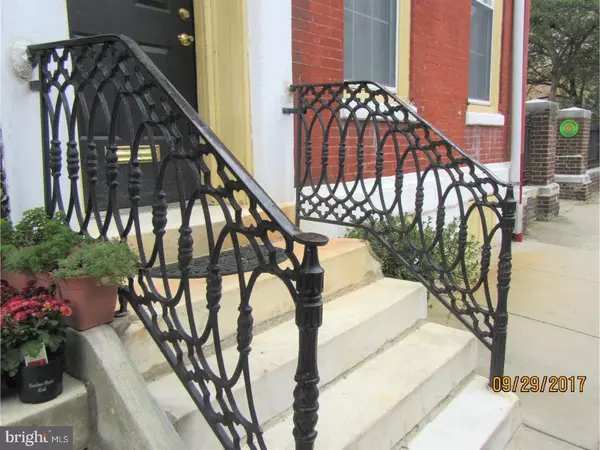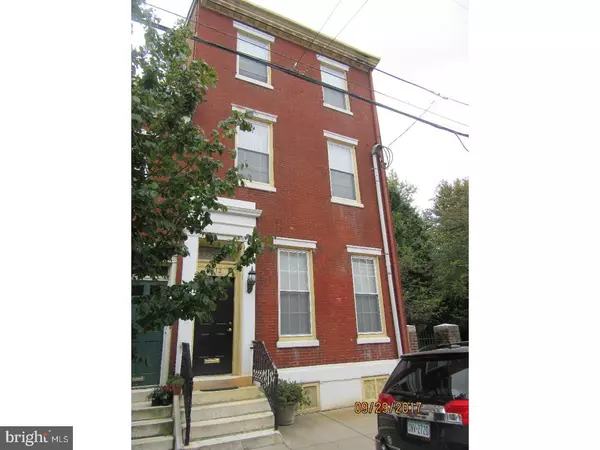For more information regarding the value of a property, please contact us for a free consultation.
Key Details
Sold Price $1,100,000
Property Type Townhouse
Sub Type End of Row/Townhouse
Listing Status Sold
Purchase Type For Sale
Square Footage 5,112 sqft
Price per Sqft $215
Subdivision Queen Village
MLS Listing ID 1001718389
Sold Date 06/15/18
Style Traditional
Bedrooms 6
Full Baths 6
HOA Y/N N
Abv Grd Liv Area 5,112
Originating Board TREND
Year Built 1917
Annual Tax Amount $8,249
Tax Year 2018
Lot Size 2,900 Sqft
Acres 0.07
Lot Dimensions 20X145
Property Description
Attention Investors or Dreaming of Owning a Beautiful Queen Village Mansion! Circa 1917. Historically Certified and Full of Wonderful Historical Significance. WOW - Rarely Found in Queen Village. An Awesome Mansion Style Home. Zoned and Permitted as a Six Unit Building with RM1 Zoning Designation. This Property runs 145' Deep and is 20' Wide - It sits beside and enjoys the Open & Airy Beautiful Views of Mario Lanza Park. It is also in the Award-Winning sought-after Meredith School. It has 2 Zoned Gas Heating. The Building Square Footage is 5112. It has a Handsome 3 Story Brick Facade and approx. 45' Garden. Details & Character abound the entire property. A Wide Attractive Foyer, An Elegant Traditional Staircase, Graceful Hallways with Arches and Curved Walls, Beautiful Moldings & Wainscoting. Most Rooms enjoy 12'+ Ceilings. All 6 Units are already laid out perfectly, just waiting to be rehabbed. All have Side windows and a View of the Park. The Basement is High & Dry with Stone Walls and Cement Floors (formerly was the Kitchen to the Home) could be an incredible Wine Cellar/Play Room/Gym or Great Extra Storage for the 6 Units. Last but not least - the Garden - 40 + Sq. Ft, big enough for a pool, swing set or a Country like Garden. The entire West Side is Mario Lanza Park. The Block - Wonderful - Sought After - Tree Lined - The Best - Great Neighbors + convenient to all the Neighborhood has to offer. This is Truly a Gem just waiting for you to Rehab it.
Location
State PA
County Philadelphia
Area 19147 (19147)
Zoning RM1
Direction North
Rooms
Other Rooms Living Room, Dining Room, Primary Bedroom, Bedroom 2, Bedroom 3, Kitchen, Family Room, Bedroom 1, In-Law/auPair/Suite, Other, Attic
Basement Full, Unfinished, Outside Entrance
Interior
Interior Features Primary Bath(s), Skylight(s), 2nd Kitchen, Stall Shower, Kitchen - Eat-In
Hot Water Natural Gas
Heating Gas, Hot Water
Cooling Wall Unit
Flooring Wood, Vinyl
Equipment Cooktop, Built-In Range, Refrigerator
Fireplace N
Appliance Cooktop, Built-In Range, Refrigerator
Heat Source Natural Gas
Laundry Basement
Exterior
Water Access N
Roof Type Pitched
Accessibility None
Garage N
Building
Lot Description Rear Yard
Story 3+
Foundation Stone
Sewer Public Sewer
Water Public
Architectural Style Traditional
Level or Stories 3+
Additional Building Above Grade
Structure Type Cathedral Ceilings,9'+ Ceilings
New Construction N
Schools
Elementary Schools William M. Meredith School
School District The School District Of Philadelphia
Others
Senior Community No
Tax ID 022045000
Ownership Fee Simple
Read Less Info
Want to know what your home might be worth? Contact us for a FREE valuation!

Our team is ready to help you sell your home for the highest possible price ASAP

Bought with Patrick M Conway • BHHS Fox & Roach-Center City Walnut
GET MORE INFORMATION




