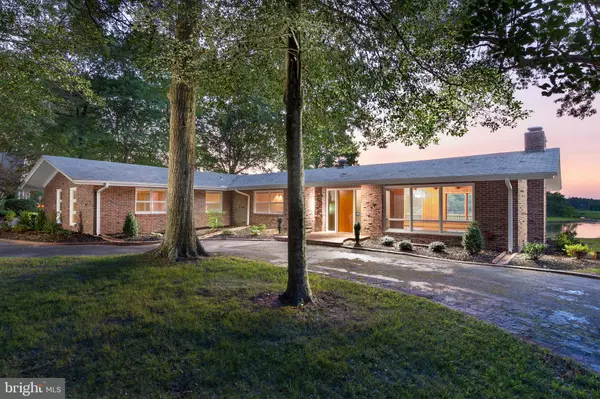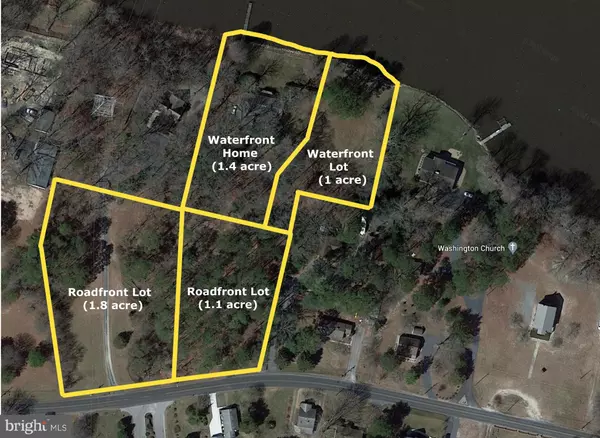For more information regarding the value of a property, please contact us for a free consultation.
Key Details
Sold Price $713,750
Property Type Single Family Home
Sub Type Detached
Listing Status Sold
Purchase Type For Sale
Square Footage 4,548 sqft
Price per Sqft $156
Subdivision None Available
MLS Listing ID MDWC2003588
Sold Date 03/23/22
Style Raised Ranch/Rambler
Bedrooms 4
Full Baths 3
HOA Y/N N
Abv Grd Liv Area 2,548
Originating Board BRIGHT
Year Built 1959
Annual Tax Amount $3,150
Tax Year 2022
Lot Size 1.380 Acres
Acres 1.38
Lot Dimensions 0.00 x 0.00
Property Description
See VIDEO link!! Honored to present to the market for the first time ever, this one of a kind private riverfront retreat, meticulously planned and built in 1959 by James and Sallie English, legendary owners of Englishs Family Restaurant. Waterfront brick home on 1.4 acres with very high elevation. When people talk of nostalgia and the good ole days, Englishs Restaurant is an instant comfort and reminder of good times! Mrs. English had a particular fondness and respect for nature and wanted her home to reflect the harmony of living nestled in the abundance of breathtaking serenity on the high bank of the Wicomico River, overlooking the expansive protected views of the Historic Pemberton Park. With abundant tree variety, including a documented bicentennial Sycamore tree, stunning water views, wildlife, a profound respect for architectural icon Frank Lloyd Wright they designed their home to integrate life indoors with the the gorgeous surroundings. Every room takes in a beautiful view. This home epitomizes Mid Century design and offers 4 BR, 3 BA & a full basement. Inviting foyer, great room with soaring ceilings, wood beams, panoramic views of river on one side and floor to ceiling views of the forest on the other side, wood fireplace with stone hearth perfect for cozying up in the winter months, open dining area, plant shelves, and the perfect chandelier for the era. Kitchen was designed for a large family, with many commercial upgrades used in the restaurant construction also underway when the home was being built. Solid wood cabinets, built in stainless gadgets like paper towel holders, foil and plastic wrap dispensers, bread storage, pull out cutting boards, you name it! Eat in area in the kitchen provides the perfect breakfast space and access to the oversized deck. Experience incredible water views, so high you barely see land! It feels like you are soaring over the river! Front hallway boasts a unique space for office/homework, or craft area, lots of closet spaces, and leads to the modern style open stairs to the lower level. Primary Bedroom overlooks the river, features private bathroom with separate tub and shower, 2 closets with built in storage, & a walk in closet is also avail just outside the bedroom. Down the hall, two additional guest rooms with stacked windows looking to the trees and river, closets with built ins, & oversized guest bath w/ 2 sinks. Wood floors grace the first floor living areas and bedrooms, and distinctive tile highlights the kitchen and common areas. One of the many brilliantly designed areas in this home, is the 1st floor laundry room with 2 sided laundry wall - tilt out laundry shoots on hall side drop to concealed baskets inside laundry room, plus bifold doors to shelves where clean clothes are stacked and returned to their owners, Washer/Dryer (need replacing), laundry sink, & cabinets. Dont overlook the incredible detail in the bathrooms, where the highest grade fixtures of the time were used and still in mint condition. Fully finished walk out basement is the same footprint as the first floor and has 2 huge entertaining rooms, bar area with fireplace and refrigerator, terrazzo floors, a bedroom overlooking the water, a full bathroom, workshop, utility room and door to the backyard! New BAT septic tank, new Central Air, roof will need replacing. Home inspection completed and available to review at the property. SOLD AS-IS. Property is in Chesapeake Bay Critical Areas.
Location
State MD
County Wicomico
Area Wicomico Southwest (23-03)
Zoning R20
Rooms
Other Rooms Dining Room, Primary Bedroom, Bedroom 3, Bedroom 4, Kitchen, Family Room, Den, Great Room, Laundry, Workshop, Bathroom 2, Bathroom 3, Hobby Room, Primary Bathroom
Basement Full, Daylight, Partial, Partially Finished, Heated, Interior Access, Outside Entrance, Rear Entrance, Walkout Level, Windows, Workshop
Main Level Bedrooms 3
Interior
Interior Features Bar, Attic, Built-Ins, Breakfast Area, Cedar Closet(s), Ceiling Fan(s), Dining Area, Entry Level Bedroom, Exposed Beams, Family Room Off Kitchen, Kitchen - Island, Kitchen - Table Space, Primary Bath(s), Wood Floors
Hot Water Electric
Heating Hot Water, Baseboard - Hot Water
Cooling Central A/C
Fireplaces Number 2
Fireplaces Type Stone, Wood, Mantel(s), Screen
Equipment Cooktop, Dishwasher, Disposal, Oven - Wall, Refrigerator, Water Heater
Fireplace Y
Appliance Cooktop, Dishwasher, Disposal, Oven - Wall, Refrigerator, Water Heater
Heat Source Oil
Laundry Hookup, Main Floor
Exterior
Exterior Feature Deck(s)
Utilities Available Cable TV
Water Access Y
View River, Trees/Woods, Scenic Vista
Accessibility None
Porch Deck(s)
Garage N
Building
Lot Description Partly Wooded, Private, Premium, Rip-Rapped, Secluded, Trees/Wooded, Other
Story 2
Foundation Block
Sewer On Site Septic
Water Well
Architectural Style Raised Ranch/Rambler
Level or Stories 2
Additional Building Above Grade, Below Grade
New Construction N
Schools
Elementary Schools Fruitland
Middle Schools Bennett
High Schools James M. Bennett
School District Wicomico County Public Schools
Others
Senior Community No
Tax ID 16-007315
Ownership Fee Simple
SqFt Source Estimated
Special Listing Condition Probate Listing
Read Less Info
Want to know what your home might be worth? Contact us for a FREE valuation!

Our team is ready to help you sell your home for the highest possible price ASAP

Bought with Holly Campbell • Coldwell Banker Realty
GET MORE INFORMATION




