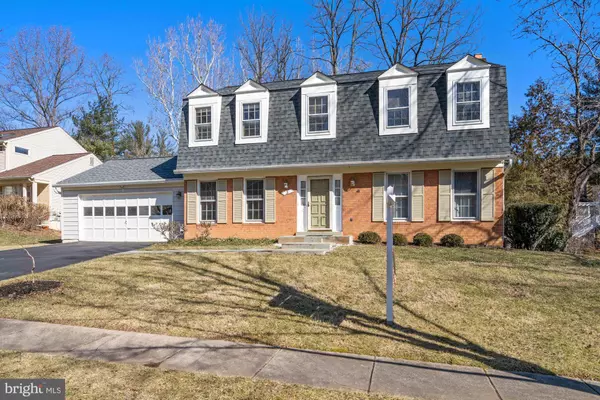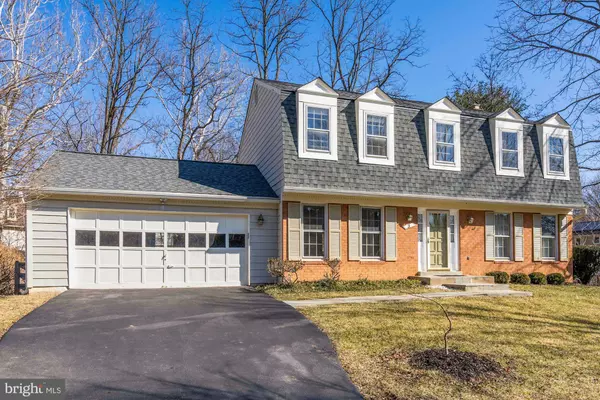For more information regarding the value of a property, please contact us for a free consultation.
Key Details
Sold Price $925,000
Property Type Single Family Home
Sub Type Detached
Listing Status Sold
Purchase Type For Sale
Square Footage 2,766 sqft
Price per Sqft $334
Subdivision Watts Branch Meadows
MLS Listing ID MDMC2034562
Sold Date 03/15/22
Style Colonial
Bedrooms 4
Full Baths 3
Half Baths 2
HOA Y/N N
Abv Grd Liv Area 1,976
Originating Board BRIGHT
Year Built 1978
Annual Tax Amount $8,744
Tax Year 2021
Lot Size 8,062 Sqft
Acres 0.19
Property Description
Unbeatable location, a private cul-de-sac setting , a fantastic upgraded high-end granite-and-stainless-steel kitchen as well as gorgeously remodeled bathrooms make this colonial a rare find! This 4BR, 3.5BA, nearly 2,000 sq ft home offers a walk-out lower level with a full bath, a bonus room plus a large and open recreational room. The main level features an updated powder room and a fantastic family room off of the kitchen with a beautiful floor-to-ceiling stone fireplace.
Gleaming resurfaced hardwood floors and fresh new paint run throughout the three levels. The top-quality kitchen (by Reico Kitchen & Bath) highlights cabinets with spacious storage room, claret maple finish, Lazy-Susan with bifold door, Roma door style, and upscale appliances such as Bosch convection oven/stove and dishwasher, and the oversized imported refrigerator. The light-filled bedrooms and modern-looking owner's bathroom and hall bath plus two linen closets complete the upper level. Step out of the kitchen glass sliders to an expansive deck overlooking a fenced yard and wooded view with a serene, soothing water sound emerging from the creek. Towering trees provide added privacy during spring and summer. Ride-One bus is just at the corner, park & tennis court across the street, and Frost MS and Wootton HS are only a few blocks away. With quick access to shopping and entertainment, as well walk trails and I-270, this home in Rockvilles sought-after Watts Branch Meadows checks all the boxes. Dont miss out!
Location
State MD
County Montgomery
Zoning R90
Rooms
Basement Full
Interior
Interior Features Carpet, Family Room Off Kitchen, Floor Plan - Traditional, Formal/Separate Dining Room, Kitchen - Gourmet, Kitchen - Table Space, Laundry Chute, Recessed Lighting, Upgraded Countertops, Walk-in Closet(s), Window Treatments, Wood Floors, Ceiling Fan(s)
Hot Water Electric
Heating Central
Cooling Central A/C
Flooring Hardwood
Fireplaces Number 1
Fireplaces Type Brick
Equipment Built-In Range, Dishwasher, Disposal, Dryer, Microwave, Oven/Range - Electric, Refrigerator, Washer
Fireplace Y
Appliance Built-In Range, Dishwasher, Disposal, Dryer, Microwave, Oven/Range - Electric, Refrigerator, Washer
Heat Source Electric
Laundry Basement
Exterior
Exterior Feature Deck(s)
Parking Features Garage - Front Entry
Garage Spaces 2.0
Water Access N
Accessibility 2+ Access Exits, >84\" Garage Door
Porch Deck(s)
Attached Garage 2
Total Parking Spaces 2
Garage Y
Building
Story 3
Foundation Brick/Mortar
Sewer Public Sewer
Water Public
Architectural Style Colonial
Level or Stories 3
Additional Building Above Grade, Below Grade
Structure Type Dry Wall
New Construction N
Schools
Elementary Schools Lakewood
Middle Schools Robert Frost
High Schools Thomas S. Wootton
School District Montgomery County Public Schools
Others
Senior Community No
Tax ID 160401762503
Ownership Fee Simple
SqFt Source Assessor
Special Listing Condition Standard
Read Less Info
Want to know what your home might be worth? Contact us for a FREE valuation!

Our team is ready to help you sell your home for the highest possible price ASAP

Bought with Elizabeth D Sothoron • Northrop Realty
GET MORE INFORMATION




