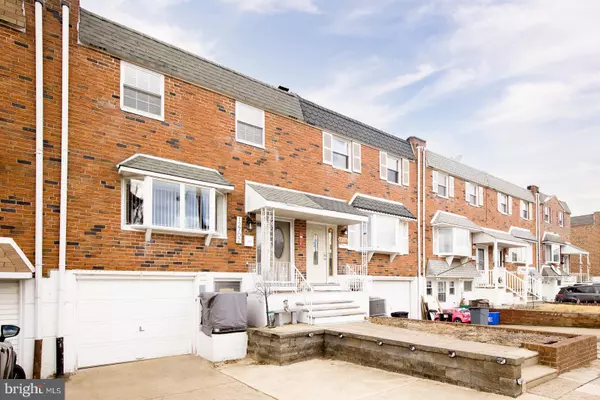For more information regarding the value of a property, please contact us for a free consultation.
Key Details
Sold Price $330,000
Property Type Townhouse
Sub Type Interior Row/Townhouse
Listing Status Sold
Purchase Type For Sale
Square Footage 1,360 sqft
Price per Sqft $242
Subdivision Parkwood
MLS Listing ID PAPH2066252
Sold Date 03/08/22
Style AirLite
Bedrooms 3
Full Baths 1
Half Baths 1
HOA Y/N N
Abv Grd Liv Area 1,360
Originating Board BRIGHT
Year Built 1962
Annual Tax Amount $2,933
Tax Year 2020
Lot Size 2,000 Sqft
Acres 0.05
Lot Dimensions 20.00 x 100.00
Property Description
Welcome to your new home in Parkwood! Enter through the front door and you will notice right away no expense was spared updating this home! The beautiful light filled living room which features hardwood flooring, custom molding and an electric fireplace offers a seemless entry into the dining area which again features custom molding. The dining area opens to a tastefully appointed and updated kitchen with stainless steel appliances, granite countertops and an island. This open floor plan provides ample space for entertaining.
Upstairs you will find three sizable bedrooms and full bathroom. The finished basement provides another living area to fit your family's needs. Your half bath and washer and dryer are also located on this level.
The finished basement provides easy access to an outdoor entertaining area featuring a patio with plenty of space for outdoor seating. The custom built fence offers plenty of privacy in the backyard. A brand new roof and hot water heater were installed in 2019. Enjoy unpacking your bags and settling right into this beautiful home in Parkwood.
Location
State PA
County Philadelphia
Area 19154 (19154)
Zoning RSA4
Rooms
Other Rooms Living Room, Dining Room, Bedroom 2, Bedroom 3, Kitchen, Basement, Bedroom 1, Primary Bathroom, Half Bath
Basement Daylight, Partial, Heated, Partially Finished
Interior
Hot Water Natural Gas
Heating Forced Air
Cooling Central A/C
Flooring Carpet, Ceramic Tile, Engineered Wood
Furnishings No
Heat Source Natural Gas
Exterior
Fence Wood
Water Access N
Accessibility None
Garage N
Building
Story 2
Foundation Block
Sewer Public Sewer
Water Public
Architectural Style AirLite
Level or Stories 2
Additional Building Above Grade, Below Grade
Structure Type Dry Wall
New Construction N
Schools
Elementary Schools Stephen Decatur
Middle Schools Stephen Decatur
High Schools George Washington
School District The School District Of Philadelphia
Others
Senior Community No
Tax ID 663315100
Ownership Fee Simple
SqFt Source Assessor
Acceptable Financing Conventional, FHA, Cash, VA
Horse Property N
Listing Terms Conventional, FHA, Cash, VA
Financing Conventional,FHA,Cash,VA
Special Listing Condition Standard
Read Less Info
Want to know what your home might be worth? Contact us for a FREE valuation!

Our team is ready to help you sell your home for the highest possible price ASAP

Bought with Joe McCarthy • McCarthy Real Estate
GET MORE INFORMATION




