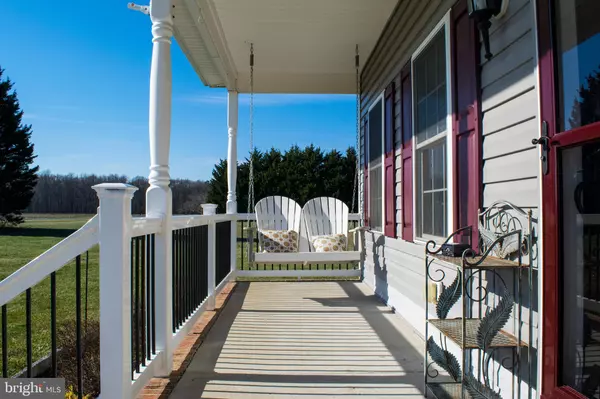For more information regarding the value of a property, please contact us for a free consultation.
Key Details
Sold Price $540,000
Property Type Single Family Home
Sub Type Detached
Listing Status Sold
Purchase Type For Sale
Square Footage 2,252 sqft
Price per Sqft $239
Subdivision Centreville
MLS Listing ID MDQA2001998
Sold Date 03/07/22
Style Colonial
Bedrooms 4
Full Baths 3
HOA Y/N N
Abv Grd Liv Area 2,252
Originating Board BRIGHT
Year Built 2005
Annual Tax Amount $3,236
Tax Year 2020
Lot Size 1.930 Acres
Acres 1.93
Property Description
This is the home you have been waiting for. The majestic 2,200+ square foot home sits beautifully on just shy of 2 acres. Welcome to your oasis. Every inch of this property has been meticulously cared for. Enjoy your new 4-bedroom, 3-full bathroom home with a bonus room on the main level. Get toasty by the fireplace after resting your eyes on the panoramic scenery. Enjoy your breakfast area that sits just outside the kitchen. The gourmet kitchen is spacious and has stainless steel appliances. The top-of-the-line washer and dryer are conveniently located on the main level. The open floor plan invites plenty of space for everyone. Upstairs you will find the four bedrooms. Take a deep breath as you step into the owner's suite that hosts the large and luxurious bathroom. Journey down the hallway and step into the other three bedrooms. As you head back downstairs, don't miss the bonus room on the main level. Whether it be an office or a place to kick your feet up and relax, everybody loves a bonus room. Let's not forget about the garage. Storage - check. Space for vehicle - check. Side entry - check. Where do the amenities end? Outside you will find the just shy of 2-acre landscape to be well-cared for and immaculate. The sellers have done all of the work for you. The beautiful back deck leads to the beautiful brick patio that overlooks the beautiful lawn. What's that in the corner of the yard? A beautiful and well-kept shed. You have to come and see this Eastern Shore beauty. This is a must-see.
Location
State MD
County Queen Annes
Zoning AG
Rooms
Other Rooms Living Room, Dining Room, Primary Bedroom, Bedroom 2, Bedroom 3, Bedroom 4, Kitchen, Foyer, Study, Laundry
Interior
Interior Features Kitchen - Gourmet, Dining Area, Kitchen - Eat-In, Primary Bath(s), Wood Floors, Recessed Lighting, Floor Plan - Open, Carpet, Ceiling Fan(s), Family Room Off Kitchen, Formal/Separate Dining Room, Kitchen - Table Space, Pantry
Hot Water Bottled Gas
Heating Heat Pump(s)
Cooling Central A/C
Flooring Carpet, Hardwood, Tile/Brick
Fireplaces Number 1
Equipment Dishwasher, Dryer, Exhaust Fan, Microwave, Washer, Water Heater, Refrigerator, Oven/Range - Electric
Fireplace Y
Window Features Double Pane,Screens
Appliance Dishwasher, Dryer, Exhaust Fan, Microwave, Washer, Water Heater, Refrigerator, Oven/Range - Electric
Heat Source Electric
Laundry Has Laundry
Exterior
Exterior Feature Deck(s), Porch(es), Brick, Patio(s)
Parking Features Garage - Side Entry, Additional Storage Area, Inside Access
Garage Spaces 2.0
Water Access N
View Panoramic
Roof Type Shingle
Accessibility None
Porch Deck(s), Porch(es), Brick, Patio(s)
Attached Garage 2
Total Parking Spaces 2
Garage Y
Building
Story 2
Foundation Crawl Space
Sewer Private Septic Tank
Water Well
Architectural Style Colonial
Level or Stories 2
Additional Building Above Grade, Below Grade
New Construction N
Schools
High Schools Queen Anne'S County
School District Queen Anne'S County Public Schools
Others
Senior Community No
Tax ID 1806009905
Ownership Fee Simple
SqFt Source Assessor
Special Listing Condition Standard
Read Less Info
Want to know what your home might be worth? Contact us for a FREE valuation!

Our team is ready to help you sell your home for the highest possible price ASAP

Bought with Heather L Bold • Berkshire Hathaway HomeServices PenFed Realty
GET MORE INFORMATION




