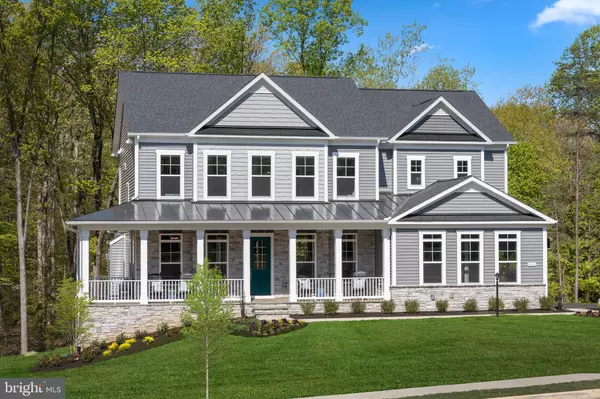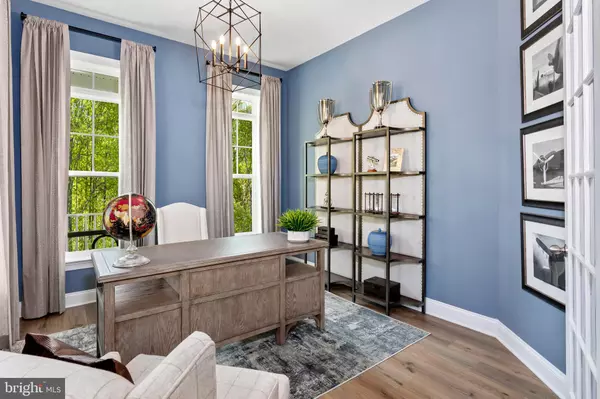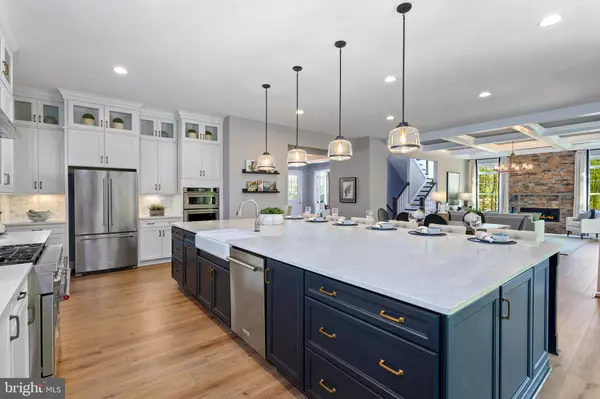For more information regarding the value of a property, please contact us for a free consultation.
Key Details
Sold Price $1,200,000
Property Type Single Family Home
Sub Type Detached
Listing Status Sold
Purchase Type For Sale
Square Footage 5,699 sqft
Price per Sqft $210
Subdivision Carter'S Grove
MLS Listing ID VAPW2000523
Sold Date 01/14/22
Style Traditional
Bedrooms 5
Full Baths 5
Half Baths 1
HOA Fees $115/mo
HOA Y/N Y
Abv Grd Liv Area 3,972
Originating Board BRIGHT
Year Built 2021
Tax Year 2021
Lot Size 0.476 Acres
Acres 0.48
Property Description
MODEL HOME FOR SALE IN THE PREMIER CARTERS GROVE COMMUNITY!!! LEASE BACK PERIOD REQUIRED. The gorgeous Richmond model home has just been listed for sale. This entire home has been meticulously designed from top to bottom with high end finishes. Carter's Grove allows you to support your family's needs in an ever-changing landscape. Come see this gorgeous estate home on a half-acre lot. Get the space you deserve with more than 5,600 square feet, 5 bedrooms, 5.5 bathrooms and a 2-car garage. You'll have plenty of space on this large walkout lot with a private tree line. The home includes a gorgeous executive gourmet kitchen, main level study, 13'x7' kitchen island and sprawling main level hardwood. The owners bedroom sitting room and roman shower is sure to take your breath away. The home also includes a stunning covered porch with a stone fireplace and a 12' accordion door that leads to the family room bringing the indoor and outdoor spaces together. The fully finished basement with a wet bar and media room provides multiple spaces for family and friends to relax when they visit. This wooded neighborhood is located just minutes from both I-95 and RT-234 making it the ideal location for buyers who want the ability to commute as well as the tranquility found in a private residence. With its unique blend of size, location and privacy this home won't last long so make an appointment today. Photos may differ from actual home.
Location
State VA
County Prince William
Rooms
Other Rooms Living Room, Dining Room, Primary Bedroom, Bedroom 2, Bedroom 3, Bedroom 4, Bedroom 5, Kitchen, Game Room, Study, Great Room
Basement Full, Fully Finished, Walkout Level
Interior
Interior Features Breakfast Area, Combination Dining/Living, Combination Kitchen/Dining, Combination Kitchen/Living, Double/Dual Staircase, Family Room Off Kitchen, Floor Plan - Traditional, Formal/Separate Dining Room, Kitchen - Gourmet, Kitchen - Island, Pantry, Walk-in Closet(s)
Hot Water Natural Gas
Heating Programmable Thermostat, Zoned, Forced Air
Cooling Central A/C, Programmable Thermostat, Zoned
Fireplaces Number 1
Equipment Stainless Steel Appliances, Refrigerator, Oven - Wall, Oven - Double, Microwave, Dishwasher, Disposal, Cooktop
Fireplace Y
Appliance Stainless Steel Appliances, Refrigerator, Oven - Wall, Oven - Double, Microwave, Dishwasher, Disposal, Cooktop
Heat Source Natural Gas
Exterior
Exterior Feature Porch(es), Enclosed
Parking Features Garage - Side Entry
Garage Spaces 2.0
Water Access N
Roof Type Architectural Shingle
Accessibility None
Porch Porch(es), Enclosed
Attached Garage 2
Total Parking Spaces 2
Garage Y
Building
Story 3
Foundation Concrete Perimeter, Slab, Block
Sewer Public Sewer, Grinder Pump
Water Public
Architectural Style Traditional
Level or Stories 3
Additional Building Above Grade, Below Grade
New Construction Y
Schools
Elementary Schools Kyle R. Wilson
Middle Schools Saunders
High Schools Hylton
School District Prince William County Public Schools
Others
Senior Community No
Tax ID NO TAX RECORD
Ownership Fee Simple
SqFt Source Estimated
Special Listing Condition Standard
Read Less Info
Want to know what your home might be worth? Contact us for a FREE valuation!

Our team is ready to help you sell your home for the highest possible price ASAP

Bought with bilal bawany • Signature Realtors Inc
GET MORE INFORMATION




