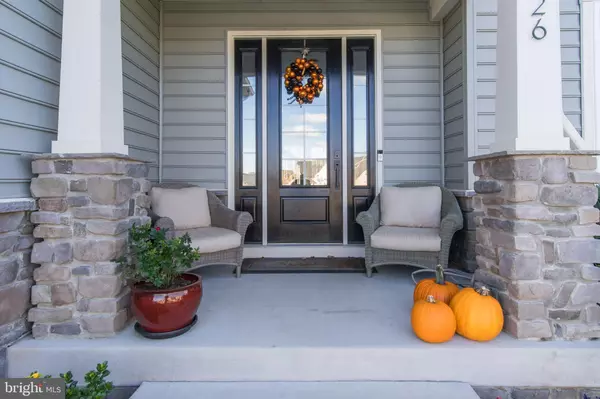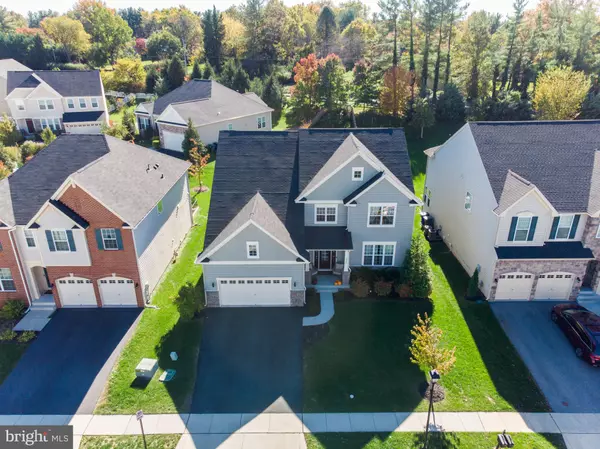For more information regarding the value of a property, please contact us for a free consultation.
Key Details
Sold Price $685,000
Property Type Single Family Home
Sub Type Detached
Listing Status Sold
Purchase Type For Sale
Square Footage 4,338 sqft
Price per Sqft $157
Subdivision Clover Ridge
MLS Listing ID MDFR2008032
Sold Date 12/17/21
Style Colonial
Bedrooms 6
Full Baths 4
Half Baths 1
HOA Fees $35/mo
HOA Y/N Y
Abv Grd Liv Area 3,538
Originating Board BRIGHT
Year Built 2015
Annual Tax Amount $9,419
Tax Year 2021
Lot Size 0.264 Acres
Acres 0.26
Property Description
EXCEPTIONAL home in absolute move in condition in the sought after Clover Ridge Community. Over 3,600 square feet on the main and upper level, and 1,670 in the basement. Recently built in 2015, sellers are sad to leave. WONDERFUL open floor plan with stylish updates and upgrades throughout. 6 true bedrooms, 4 and 1/2 bath, 3 finished levels.Enjoy the gourmet kitchen that opens to the family room with a HUGE center island, gas cooktop, double wall oven, butlers pantry and large pantry. Light and bright family room offers a gas fireplace with stone surround, and coffered ceilings. Upstairs offers 4 bedrooms and 3 full baths. One of the full baths is a Jack-and-Jill, and the other is a private bath off of the 4th bedroom. New carpet upstairs and luxury vinyl in basement 2020. New oak treads upstairs and downstairs 2020. Custom paint 2020. Great Recreation/Den area in the bsmt with full bar, sink, wine fridge and plenty of cabinetry. LL also has a bedroom, full bath, sitting area and is a storage room. Covered front porch and a fully fenced in backyard. Close proximity to Downtown Frederick, Schools, Shopping, Dining, Highway Access, Wegmans, and much more. Wonderful establishedcommunity with a pool. HOA only $35 per month. Easy to show!
Location
State MD
County Frederick
Zoning R
Rooms
Basement Daylight, Partial, Connecting Stairway, Full, Fully Finished, Heated, Improved
Main Level Bedrooms 1
Interior
Interior Features Attic, Bar, Breakfast Area, Built-Ins, Butlers Pantry, Carpet, Ceiling Fan(s), Chair Railings, Crown Moldings, Dining Area, Family Room Off Kitchen, Floor Plan - Open, Kitchen - Country, Kitchen - Eat-In, Recessed Lighting, Walk-in Closet(s), Wood Floors, Wine Storage, Wet/Dry Bar
Hot Water Natural Gas
Heating Forced Air
Cooling Central A/C
Flooring Carpet, Wood
Fireplaces Number 1
Equipment Built-In Microwave, Disposal, Dryer, Exhaust Fan, Icemaker, Microwave, Refrigerator, Stove, Washer, Water Heater
Appliance Built-In Microwave, Disposal, Dryer, Exhaust Fan, Icemaker, Microwave, Refrigerator, Stove, Washer, Water Heater
Heat Source Natural Gas
Exterior
Parking Features Covered Parking, Garage - Front Entry, Garage Door Opener
Garage Spaces 2.0
Fence Fully, Rear, Vinyl
Water Access N
Roof Type Architectural Shingle
Accessibility None
Attached Garage 2
Total Parking Spaces 2
Garage Y
Building
Lot Description Cleared
Story 3
Foundation Block
Sewer Public Sewer
Water Public
Architectural Style Colonial
Level or Stories 3
Additional Building Above Grade, Below Grade
Structure Type 2 Story Ceilings,9'+ Ceilings,Dry Wall,High
New Construction N
Schools
School District Frederick County Public Schools
Others
Pets Allowed Y
Senior Community No
Tax ID 1102590521
Ownership Fee Simple
SqFt Source Assessor
Acceptable Financing Conventional, FHA, Cash, VA, Other
Listing Terms Conventional, FHA, Cash, VA, Other
Financing Conventional,FHA,Cash,VA,Other
Special Listing Condition Standard
Pets Allowed No Pet Restrictions
Read Less Info
Want to know what your home might be worth? Contact us for a FREE valuation!

Our team is ready to help you sell your home for the highest possible price ASAP

Bought with Aaron J Marsh • Marsh Realty
GET MORE INFORMATION




