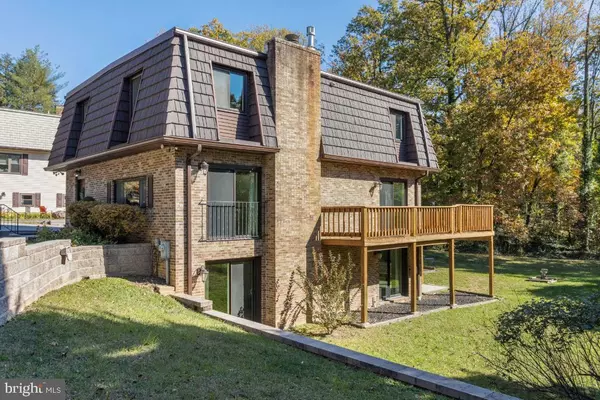For more information regarding the value of a property, please contact us for a free consultation.
Key Details
Sold Price $399,000
Property Type Single Family Home
Sub Type Detached
Listing Status Sold
Purchase Type For Sale
Square Footage 2,610 sqft
Price per Sqft $152
Subdivision Halethorpe
MLS Listing ID MDBC2015868
Sold Date 11/30/21
Style Other,Colonial,Contemporary
Bedrooms 4
Full Baths 3
HOA Y/N N
Abv Grd Liv Area 2,088
Originating Board BRIGHT
Year Built 1980
Annual Tax Amount $4,680
Tax Year 2020
Lot Size 0.517 Acres
Acres 0.52
Lot Dimensions 1.00 x
Property Description
Solid Well Maintained 4 Bedroom 3 Bath Home On Beautiful Lot! Large Deck With Peaceful View of Nature. Custom Built Home With Passive Solar Design Features. Rooms Have Individual Thermostats For Radiant Heat. Lots of Sun Filled Windows. Wood Burning Brick Fireplace in Living Room and Gas Fired Iron Stove in Finished Basement. Workshop. Circular Driveway With Plenty of Parking. New Roof - 2019. All New (2015) Thompson Creek Windows and Sliders. New (2019) Rheem Water Heater. Basement Waterproofing and Sump Pump (2019). Samsung Washer and Dryer. Convenient to 95, 695, 195, 295, BWI, UMBC, CCBC, Marc Train Stop and All The Community Amenities of Halethorpe, Arbutus and Catonsville. A Great Place to Call Home!
Location
State MD
County Baltimore
Zoning RESIDENTIAL
Direction West
Rooms
Basement Full, Improved, Heated, Interior Access, Outside Entrance, Partially Finished, Rear Entrance, Side Entrance, Shelving, Sump Pump, Walkout Level, Water Proofing System, Workshop, Windows
Interior
Interior Features Ceiling Fan(s), Dining Area, Kitchen - Country
Hot Water Electric
Heating Baseboard - Electric
Cooling Central A/C, Ceiling Fan(s)
Fireplaces Number 1
Fireplaces Type Fireplace - Glass Doors, Brick, Wood
Equipment Built-In Range, Dishwasher, Disposal, Dryer - Front Loading, Oven/Range - Electric, Refrigerator, Washer - Front Loading, Water Heater
Fireplace Y
Window Features Double Pane,Replacement
Appliance Built-In Range, Dishwasher, Disposal, Dryer - Front Loading, Oven/Range - Electric, Refrigerator, Washer - Front Loading, Water Heater
Heat Source Electric, Natural Gas
Laundry Main Floor
Exterior
Exterior Feature Deck(s), Patio(s)
Garage Spaces 8.0
Utilities Available Cable TV, Natural Gas Available
Water Access N
View Garden/Lawn, Scenic Vista, Trees/Woods
Accessibility None
Porch Deck(s), Patio(s)
Total Parking Spaces 8
Garage N
Building
Lot Description Backs to Trees, Backs - Parkland, Landscaping, Not In Development, Private, Rear Yard, Trees/Wooded
Story 3
Foundation Block
Sewer Public Sewer
Water Public
Architectural Style Other, Colonial, Contemporary
Level or Stories 3
Additional Building Above Grade, Below Grade
New Construction N
Schools
Elementary Schools Relay
Middle Schools Arbutus
High Schools Lansdowne High & Academy Of Finance
School District Baltimore County Public Schools
Others
Pets Allowed Y
Senior Community No
Tax ID 04131323501531
Ownership Fee Simple
SqFt Source Assessor
Special Listing Condition Standard
Pets Allowed No Pet Restrictions
Read Less Info
Want to know what your home might be worth? Contact us for a FREE valuation!

Our team is ready to help you sell your home for the highest possible price ASAP

Bought with Rebecca J McGettigan • Coldwell Banker Realty
GET MORE INFORMATION




