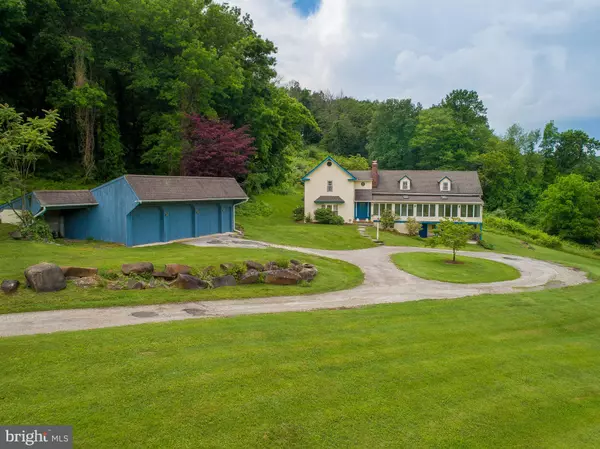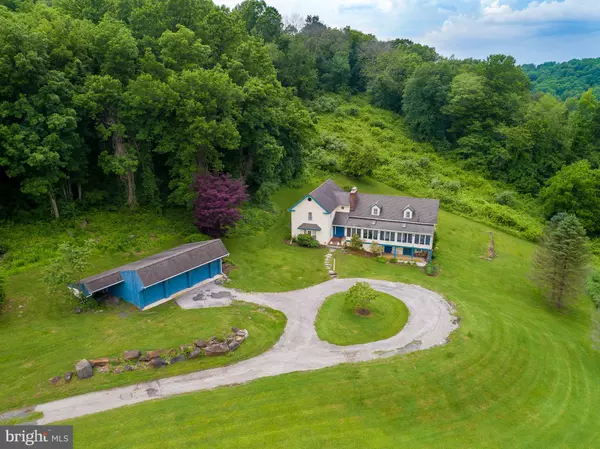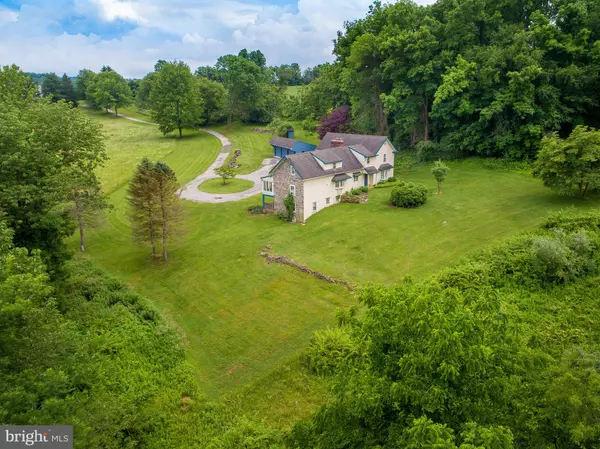For more information regarding the value of a property, please contact us for a free consultation.
Key Details
Sold Price $650,000
Property Type Single Family Home
Sub Type Detached
Listing Status Sold
Purchase Type For Sale
Square Footage 3,391 sqft
Price per Sqft $191
Subdivision None Available
MLS Listing ID PACT533056
Sold Date 11/15/21
Style Traditional
Bedrooms 5
Full Baths 2
Half Baths 1
HOA Y/N N
Abv Grd Liv Area 2,891
Originating Board BRIGHT
Year Built 1780
Annual Tax Amount $6,402
Tax Year 2021
Lot Size 15.490 Acres
Acres 15.49
Lot Dimensions 0.00 x 0.00
Property Description
Welcome to Crown Ridge Farm! This stunning property lies on 15+ acres in the heart of Chester County. Escape to your personal oasis of serenity by driving down a long lane while acres of fields and woods surround you. The original log cabin, built in the 1780s, now features the kitchen, breakfast area and large wood burning fireplace. Two additions were since made; a spacious living room, dining room built in 1977 and an office/ library built in 1840. The home in its entirety features 5 bedrooms and 2.5 baths and has an enclosed front porch with large windows and skylights; creating a perfect atmosphere and space to enjoy your morning coffee or unwind for the evening. In addition to the 3 car detached garage, there is plenty of room for horses and year round entertainment; perfect for a country buyer looking for privacy and space!
Location
State PA
County Chester
Area East Nantmeal Twp (10324)
Zoning R-1
Direction South
Rooms
Basement Full
Interior
Interior Features Additional Stairway, Attic, Breakfast Area, Carpet, Curved Staircase, Dining Area, Exposed Beams, Wood Floors
Hot Water Other
Heating Baseboard - Electric
Cooling None
Flooring Hardwood, Carpet, Tile/Brick
Fireplaces Number 2
Equipment Dishwasher, Oven - Single, Range Hood, Refrigerator, Washer, Dryer
Fireplace Y
Appliance Dishwasher, Oven - Single, Range Hood, Refrigerator, Washer, Dryer
Heat Source Electric
Exterior
Parking Features Garage Door Opener, Garage - Side Entry, Additional Storage Area
Garage Spaces 3.0
Water Access N
View Pasture, Trees/Woods
Roof Type Shingle
Accessibility None
Total Parking Spaces 3
Garage Y
Building
Lot Description Front Yard, Open, Partly Wooded, Private, Trees/Wooded
Story 2
Sewer On Site Septic
Water Well
Architectural Style Traditional
Level or Stories 2
Additional Building Above Grade, Below Grade
New Construction N
Schools
Elementary Schools French Creek
Middle Schools Owen J Roberts
High Schools Owen J Roberts
School District Owen J Roberts
Others
Senior Community No
Tax ID 24-05 -0016
Ownership Fee Simple
SqFt Source Estimated
Acceptable Financing Cash, Conventional, FHA, VA
Listing Terms Cash, Conventional, FHA, VA
Financing Cash,Conventional,FHA,VA
Special Listing Condition Standard
Read Less Info
Want to know what your home might be worth? Contact us for a FREE valuation!

Our team is ready to help you sell your home for the highest possible price ASAP

Bought with Jennifer Anne Gezon • Styer Real Estate
GET MORE INFORMATION




