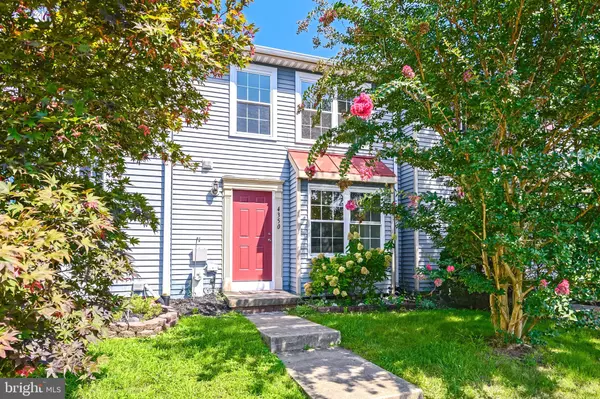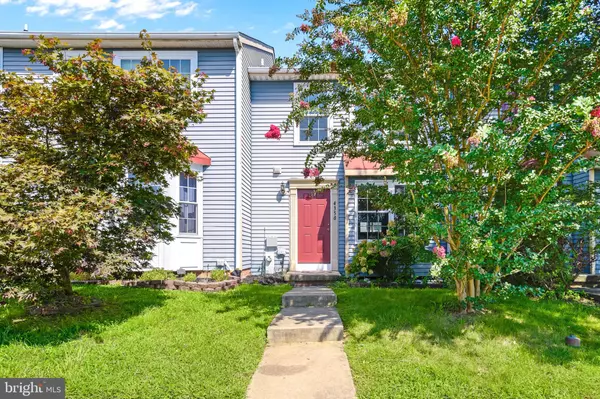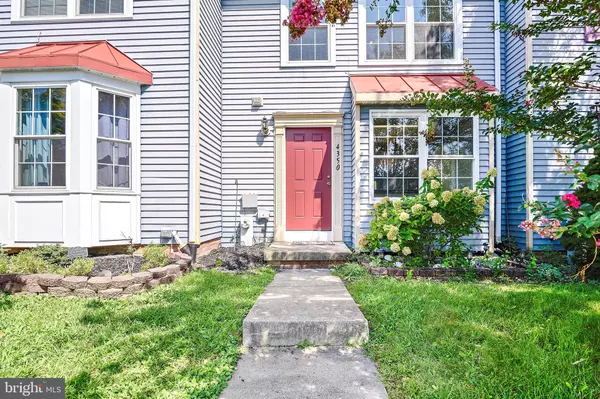For more information regarding the value of a property, please contact us for a free consultation.
Key Details
Sold Price $193,000
Property Type Townhouse
Sub Type Interior Row/Townhouse
Listing Status Sold
Purchase Type For Sale
Square Footage 1,649 sqft
Price per Sqft $117
Subdivision Riverside
MLS Listing ID MDHR2003024
Sold Date 10/14/21
Style Traditional,Colonial
Bedrooms 2
Full Baths 1
Half Baths 1
HOA Fees $76/mo
HOA Y/N Y
Abv Grd Liv Area 1,224
Originating Board BRIGHT
Year Built 1986
Annual Tax Amount $1,782
Tax Year 2021
Lot Size 1,829 Sqft
Acres 0.04
Property Description
DON'T MISS OUT ON THE OPPORTUNITY TO OWN THIS GREAT, 2 BDRM / 1.5 BATH, 3 STORY TOWNHOME IN THE RIVERSIDE COMMUNITY! Freshy Painted Thruout the Main & Upper Lvls w/Various Updates Over the Yrs; New Front Door (21'), New HWH (16'), New Roof (13'), New Sliding Glass Doors (13'), New Heat Pump (12'), New Windows (12'), New Fence (10') and More... Great Open Flr Plan Catches Your Eye as You Walk Through the Front Door w/Great Sight Lines to the Expansive Deck & Fully Fenced Lvl Backyard. The Inviting Foyer w/Half Bath & Coat Closet Give Way to the Lrg, Eat-In Kit. w/Table Space for a Nice Bistro Set or Bench Style Table, You'll Love the Pass Thru Overlooking the Enormous Liv./Din. Combo w/Double Sliding Glass Doors, So Bright & Airy, Great Versatile Space for the Entertainer at Heart to Utilize as One Big Entertainment Area or if You Like Hosting Holiday & Family Dinners, Setup as a More Formal Dining Area w/Adjoining Liv. Rm. Venture Upstairs to 2 Generous Size Bdrms w/Amazing Closet Space & Dual Entry Full Bath w/Double Vanity & Tub/Shower Combo. Enjoy the Priv. Bath Entry from the Primary Bdrm, Create a Similar Priv. Entry Thru the Huge Walk-In/Linen Closet to the Secondary Bdrm. The Full LL is Awaiting Your Finishing Touches. This Lrg, Semi-Fin. Space is Ideal for a Rec Rm/Play Rm/Gym or Home Office, Design It Your Way! Great Utility/Laundry Rm Provides an Abundance of Storage Space, Washer/Dryer Convey. THIS IS ONE YOU DON'T WANT TO MISS! Great Cul-de-Sac Loc. w/an Abundance of Parking. Enjoy the Community Clubhouse w/Pool, Membership Fees Apply. Easy Access to I-95, APG, RT-7, Rt-543 & Rt-22. Conveniently Loc. Between Bel Air & Havre de Grace. Close Proximity to Shops, Restaurants and More...
Location
State MD
County Harford
Zoning R4
Rooms
Other Rooms Living Room, Dining Room, Primary Bedroom, Bedroom 2, Kitchen, Foyer, Laundry, Recreation Room, Bathroom 1, Half Bath
Basement Full, Interior Access, Partially Finished, Sump Pump, Space For Rooms
Interior
Interior Features Kitchen - Country, Kitchen - Table Space, Combination Dining/Living, Floor Plan - Open, Carpet, Ceiling Fan(s), Kitchen - Eat-In, Pantry, Tub Shower, Walk-in Closet(s), Attic
Hot Water Electric
Heating Heat Pump(s)
Cooling Ceiling Fan(s), Central A/C, Heat Pump(s)
Flooring Carpet, Concrete, Ceramic Tile, Laminated
Equipment Dishwasher, Disposal, Dryer, Exhaust Fan, Microwave, Refrigerator, Washer, Built-In Microwave, Icemaker, Oven/Range - Electric, Water Heater
Fireplace N
Window Features Screens
Appliance Dishwasher, Disposal, Dryer, Exhaust Fan, Microwave, Refrigerator, Washer, Built-In Microwave, Icemaker, Oven/Range - Electric, Water Heater
Heat Source Electric
Laundry Basement, Dryer In Unit, Has Laundry, Washer In Unit
Exterior
Exterior Feature Deck(s)
Fence Wood, Rear, Fully
Utilities Available Cable TV Available, Phone Available
Amenities Available Pool Mem Avail, Jog/Walk Path, Club House, Swimming Pool
Water Access N
Roof Type Asphalt
Accessibility None
Porch Deck(s)
Garage N
Building
Lot Description Cul-de-sac, Front Yard, Level, Rear Yard
Story 3
Foundation Block
Sewer Public Sewer
Water Public
Architectural Style Traditional, Colonial
Level or Stories 3
Additional Building Above Grade, Below Grade
Structure Type Dry Wall
New Construction N
Schools
Elementary Schools Church Creek
Middle Schools Aberdeen
High Schools Aberdeen
School District Harford County Public Schools
Others
HOA Fee Include Common Area Maintenance,Lawn Care Front,Lawn Care Rear,Lawn Maintenance,Management,Snow Removal,Trash
Senior Community No
Tax ID 1301173871
Ownership Fee Simple
SqFt Source Assessor
Security Features Smoke Detector
Acceptable Financing Cash, Conventional, FHA, VA
Listing Terms Cash, Conventional, FHA, VA
Financing Cash,Conventional,FHA,VA
Special Listing Condition Standard
Read Less Info
Want to know what your home might be worth? Contact us for a FREE valuation!

Our team is ready to help you sell your home for the highest possible price ASAP

Bought with Faye J. Carey • Long & Foster Real Estate, Inc.
GET MORE INFORMATION




