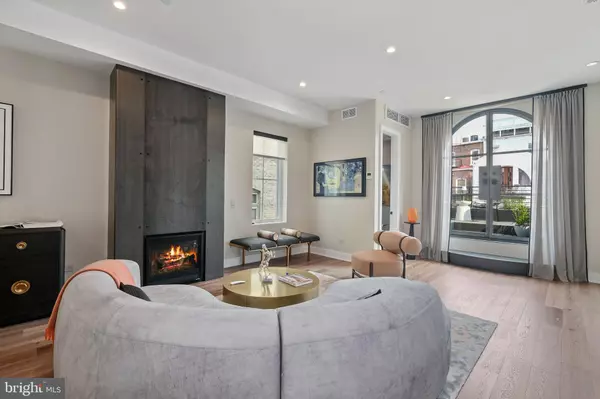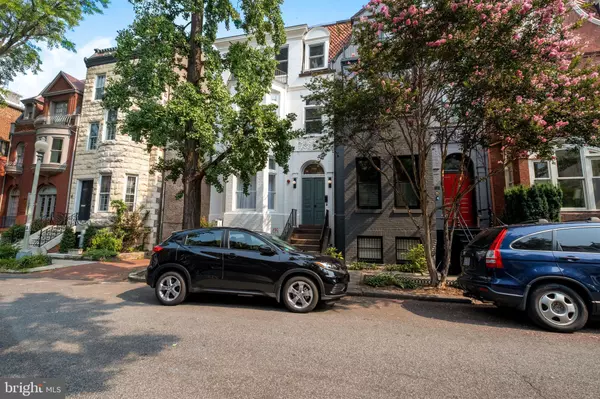For more information regarding the value of a property, please contact us for a free consultation.
Key Details
Sold Price $1,895,000
Property Type Condo
Sub Type Condo/Co-op
Listing Status Sold
Purchase Type For Sale
Square Footage 1,900 sqft
Price per Sqft $997
Subdivision Dupont Circle
MLS Listing ID DCDC2005898
Sold Date 10/08/21
Style Victorian
Bedrooms 3
Full Baths 2
Half Baths 1
Condo Fees $724/mo
HOA Y/N N
Abv Grd Liv Area 1,900
Originating Board BRIGHT
Year Built 1885
Annual Tax Amount $13,614
Tax Year 2020
Property Description
Welcome to Penthouse 4 at the recently completed 2023 Hillyer Condominium. This extraordinary, highly optioned, and spacious duplex has remarkable light from three sides, custom upgrades like a stainless steel fireplace, a $25,000 master closet system, Carrera marble pedestal sink in the powder room. Step out onto the huge rooftop terrace offering great views, gas, water and electric service, and irrigation for planters. Really spread out in 1,900 square feet (per condo doc's architect report and tax records) of interior space with high ceilings (98-113), sumptuous room sizes, and thoughtful layout to enhance the livability and quality of this great home. The gourmet island kitchen features leathered granite countertops, custom cabinetry, a built-in refrigerator and dishwasher, and a gourmet gas stove. The primary bathroom has an open floor concept, with a stand-alone soaking tub, huge glass shower enclosure, and bespoke porcelain tile. The third bedroom has been converted into an upper-level den and the guest bathroom boasts stunning fixtures and custom vanity. The home has been customized with the latest app-based electronics and systems offering Lutron whole-house smart electric automation, pre-wired speakers for sound system, a Nest smoke/carbon monoxide detector, and a Nest front door lock. Separately deeded parking (TID 0093-2020), low condo fee, amazing location, and better than new condition make PH4 a great value.
Location
State DC
County Washington
Zoning R4
Rooms
Other Rooms Living Room, Dining Room, Primary Bedroom, Bedroom 2, Bedroom 3, Kitchen, Foyer, Breakfast Room, Other, Bathroom 1, Bathroom 2
Interior
Interior Features Breakfast Area, Combination Dining/Living, Combination Kitchen/Dining, Combination Kitchen/Living, Dining Area, Floor Plan - Open, Kitchen - Gourmet, Kitchen - Island, Kitchen - Table Space, Recessed Lighting, Window Treatments, Wood Floors
Hot Water Electric
Heating Heat Pump(s)
Cooling Central A/C
Fireplaces Number 1
Fireplaces Type Gas/Propane
Equipment Built-In Microwave, Dishwasher, Disposal, Dryer - Front Loading, ENERGY STAR Clothes Washer, Exhaust Fan, Icemaker, Microwave, Oven/Range - Gas, Range Hood, Refrigerator, Washer - Front Loading
Fireplace Y
Appliance Built-In Microwave, Dishwasher, Disposal, Dryer - Front Loading, ENERGY STAR Clothes Washer, Exhaust Fan, Icemaker, Microwave, Oven/Range - Gas, Range Hood, Refrigerator, Washer - Front Loading
Heat Source Electric
Exterior
Exterior Feature Balconies- Multiple, Deck(s), Roof
Garage Spaces 1.0
Amenities Available None
Water Access N
View City, Street, Trees/Woods
Accessibility None
Porch Balconies- Multiple, Deck(s), Roof
Total Parking Spaces 1
Garage N
Building
Story 4
Unit Features Garden 1 - 4 Floors
Sewer Public Sewer
Water Public
Architectural Style Victorian
Level or Stories 4
Additional Building Above Grade
New Construction N
Schools
School District District Of Columbia Public Schools
Others
Pets Allowed Y
HOA Fee Include Common Area Maintenance,Ext Bldg Maint,Custodial Services Maintenance,Insurance,Lawn Care Front,Parking Fee,Reserve Funds,Sewer,Snow Removal,Trash,Water
Senior Community No
Tax ID NO TAX RECORD
Ownership Condominium
Horse Property N
Special Listing Condition Standard
Pets Allowed Cats OK, Dogs OK
Read Less Info
Want to know what your home might be worth? Contact us for a FREE valuation!

Our team is ready to help you sell your home for the highest possible price ASAP

Bought with Kurtis S King • Weichert, REALTORS
GET MORE INFORMATION




