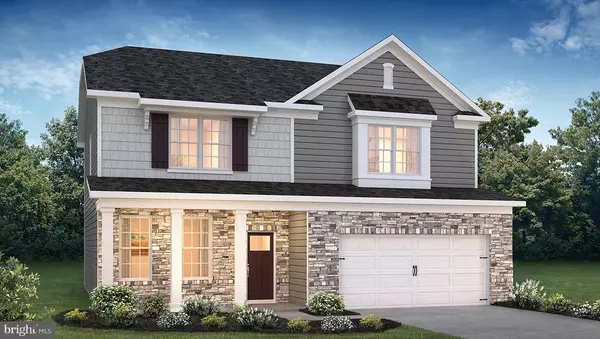For more information regarding the value of a property, please contact us for a free consultation.
Key Details
Sold Price $532,990
Property Type Single Family Home
Sub Type Detached
Listing Status Sold
Purchase Type For Sale
Square Footage 2,628 sqft
Price per Sqft $202
Subdivision None Available
MLS Listing ID NJOC409122
Sold Date 09/29/21
Style Traditional
Bedrooms 4
Full Baths 3
HOA Y/N N
Abv Grd Liv Area 2,628
Originating Board BRIGHT
Year Built 2020
Annual Tax Amount $9,200
Tax Year 2021
Lot Size 7,200 Sqft
Acres 0.17
Lot Dimensions 60 x 120
Property Description
The Hadley is a stunning new construction home plan featuring 2, 628 square feet of living space, 4 bedrooms, 3 bathrooms, an upstairs loft area and a 2-car garage. With a roomy floor plan and flex areas to be used as you choose, the Hadley is just as inviting as it is functional! As you enter the home into the foyer, you're greeted by the flex room, you decide how it functions - a formal dining space or children's play area. The kitchen features a large, modern island that opens up to the causal dining area and living room, so the conversation never has to stop! Tucked off the living room is a downstairs bedroom and full bath - the perfect guest suite or home office. Upstairs you'll find a cozy loft, upstairs laundry and three additional bedrooms, including the owner's suite. The Stafford Park is a new single family homes community in Manahawkin just 1 mile from the Garden State Parkway and within walking distance to shopping and dining. Enjoy spending time at local shore points, Long Beach Island is just minutes away! We are located in the desired Stafford Township/Southern Regional School District, offering Pre-K to High School; in addition, the MATES school is just minutes away. * Photos are representative. See Sales Agent for details. This home comes complete with D.R. Horton's new Smart Home System featuring a Qolsys IQ Panel, Honeywell Z-Wave Thermostat, Amazon Echo Dot, Skybell, Eaton Z-Wave Switch and Kwikset Smart Door Lock. Photos representative of plan only and may vary as built. $3000 closing cost incentive with use of preferred lender.
Location
State NJ
County Ocean
Area Stafford Twp (21531)
Zoning RESIDENTIAL
Rooms
Basement Unfinished
Main Level Bedrooms 1
Interior
Interior Features Carpet, Floor Plan - Open, Kitchen - Island, Walk-in Closet(s), Primary Bath(s), Kitchen - Eat-In
Hot Water Natural Gas
Cooling Central A/C
Flooring Carpet, Laminated
Equipment Dishwasher, Oven - Self Cleaning, Stove, Water Heater
Furnishings No
Fireplace N
Window Features Low-E
Appliance Dishwasher, Oven - Self Cleaning, Stove, Water Heater
Heat Source Natural Gas
Laundry Upper Floor
Exterior
Parking Features Garage - Front Entry
Garage Spaces 2.0
Utilities Available Cable TV, Cable TV Available, Natural Gas Available, Phone, Phone Available
Water Access N
Roof Type Shingle,Pitched
Accessibility Level Entry - Main
Attached Garage 2
Total Parking Spaces 2
Garage Y
Building
Story 2
Foundation Concrete Perimeter
Sewer Public Sewer
Water Public
Architectural Style Traditional
Level or Stories 2
Additional Building Above Grade
Structure Type Dry Wall,9'+ Ceilings
New Construction Y
Schools
Elementary Schools Stafford
Middle Schools Southern Regional M.S.
High Schools Southern Regional
School District Stafford Township Public Schools
Others
Pets Allowed Y
Senior Community No
Tax ID 31-00025 05-00001
Ownership Fee Simple
SqFt Source Estimated
Security Features Carbon Monoxide Detector(s)
Acceptable Financing Cash, FHA, Conventional, VA
Listing Terms Cash, FHA, Conventional, VA
Financing Cash,FHA,Conventional,VA
Special Listing Condition Standard
Pets Allowed Number Limit, Cats OK, Dogs OK
Read Less Info
Want to know what your home might be worth? Contact us for a FREE valuation!

Our team is ready to help you sell your home for the highest possible price ASAP

Bought with Vincent Gibson • D.R. Horton Realty of New Jersey
GET MORE INFORMATION




