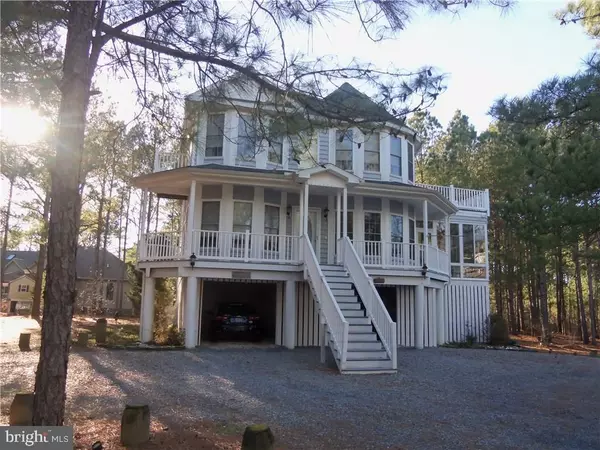For more information regarding the value of a property, please contact us for a free consultation.
Key Details
Sold Price $540,000
Property Type Single Family Home
Sub Type Detached
Listing Status Sold
Purchase Type For Sale
Square Footage 3,448 sqft
Price per Sqft $156
Subdivision Salt Pond
MLS Listing ID 1001025210
Sold Date 06/09/17
Style Coastal,Contemporary
Bedrooms 5
Full Baths 3
Half Baths 1
HOA Fees $127/ann
HOA Y/N Y
Abv Grd Liv Area 3,448
Originating Board SCAOR
Year Built 2001
Lot Size 0.555 Acres
Acres 0.55
Property Description
Delightful coastal home tucked away on a quiet cul-de-sac on a park-like setting. Lot is over 1/2 acre but no grass to cut - get rid of that mower! Open eat-in kitchen with large island off of great room with soaring ceilings, light filled from beautiful window and gas fireplace. Master bedroom and bath with door to outside deck - go out, relax and read a book. Room off entry is perfect as an office or den. 4 bedrooms upstairs will be perfect for family and friends. Private balconies off bedrooms for guests. 3 season sun room will be the center of entertainment for those wonderful get- togethers. Your wicker furniture will feel right at home on the wrap-around front porch - come and sit a spell! Truly, a home built for relaxation and casual living. Some furnishings negotiable.
Location
State DE
County Sussex
Area Baltimore Hundred (31001)
Rooms
Basement Walkout Stairs
Interior
Interior Features Attic, Breakfast Area, Kitchen - Eat-In, Kitchen - Island, Pantry, Ceiling Fan(s), Window Treatments
Hot Water Electric
Heating Propane, Heat Pump(s)
Cooling Heat Pump(s)
Flooring Carpet, Hardwood, Laminated, Tile/Brick
Fireplaces Number 1
Fireplaces Type Gas/Propane
Equipment Cooktop - Down Draft, Dishwasher, Disposal, Dryer - Electric, Freezer, Icemaker, Refrigerator, Microwave, Oven/Range - Electric, Washer, Water Heater
Furnishings No
Fireplace Y
Window Features Insulated,Screens
Appliance Cooktop - Down Draft, Dishwasher, Disposal, Dryer - Electric, Freezer, Icemaker, Refrigerator, Microwave, Oven/Range - Electric, Washer, Water Heater
Heat Source Bottled Gas/Propane
Exterior
Exterior Feature Balcony, Deck(s), Porch(es), Wrap Around
Parking Features Covered Parking
Garage Spaces 8.0
Fence Partially
Amenities Available Basketball Courts, Cable, Community Center, Fitness Center, Golf Course, Hot tub, Tot Lots/Playground, Swimming Pool, Pool - Outdoor, Tennis Courts, Water/Lake Privileges
Water Access Y
Roof Type Architectural Shingle
Porch Balcony, Deck(s), Porch(es), Wrap Around
Total Parking Spaces 8
Garage N
Building
Lot Description Irregular, Landscaping, Partly Wooded
Story 2
Foundation Pilings
Sewer Public Sewer
Water Private
Architectural Style Coastal, Contemporary
Level or Stories 2
Additional Building Above Grade
Structure Type Vaulted Ceilings
New Construction N
Schools
School District Indian River
Others
Tax ID 134-13.00-1460.00
Ownership Fee Simple
SqFt Source Estimated
Acceptable Financing Cash, Conventional
Listing Terms Cash, Conventional
Financing Cash,Conventional
Read Less Info
Want to know what your home might be worth? Contact us for a FREE valuation!

Our team is ready to help you sell your home for the highest possible price ASAP

Bought with LESLIE KOPP • Long & Foster Real Estate, Inc.
GET MORE INFORMATION




