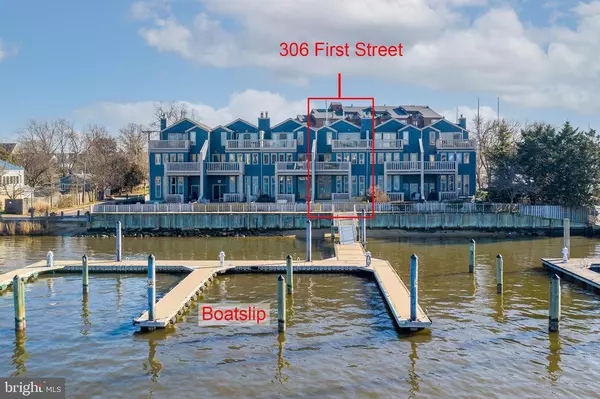For more information regarding the value of a property, please contact us for a free consultation.
Key Details
Sold Price $3,500,000
Property Type Townhouse
Sub Type Interior Row/Townhouse
Listing Status Sold
Purchase Type For Sale
Square Footage 2,881 sqft
Price per Sqft $1,214
Subdivision Eastport
MLS Listing ID MDAA2005322
Sold Date 09/24/21
Style Coastal
Bedrooms 2
Full Baths 2
Half Baths 1
HOA Fees $166/ann
HOA Y/N Y
Abv Grd Liv Area 2,881
Originating Board BRIGHT
Year Built 1980
Annual Tax Amount $25,773
Tax Year 2021
Lot Size 1,742 Sqft
Acres 0.04
Property Description
Premiere Annapolis waterfront townhome on Spa Creek offering magnificent water views of the Severn River, U.S. Naval Academy, the city skyline and harbor. Enjoy waterfront living with a 50' deep water slip (10 ft MLW) steps from your back door. Stunning Million Dollar interior renovation completed in 2020 with the finest of materials and finishes including wide plank oak floors, Waterworks hardware, signature lighting, and designer paint colors. Exquisite, Modern white kitchen boasts honed marble counters, expansive island, top of the line appliances including a La Cornue French range, floor to ceiling transom windows and tons of natural light. Impressive primary suite with amazing water views, custom designed, all white luxe bathroom, custom walk-in closet, and private waterside balcony. Upper level family room with Lepage Retractable Door System to deck perched above the water for optimal views of fireworks, the boat parade and Blue Angel flyovers with additional bedroom suite that can sleep a family of four. Waterside deck and courtyard with plantings, slate walkway and outdoor subtle lighting. 1-car garage and parking for 2 additional cars. Located in Harbour Place, an enclave of 6 luxury townhomes in a coveted walk-to town location in Eastport!
Location
State MD
County Anne Arundel
Zoning R
Rooms
Other Rooms Living Room, Primary Bedroom, Sitting Room, Bedroom 2, Kitchen, Foyer, Laundry, Storage Room, Utility Room, Bathroom 2, Primary Bathroom, Half Bath
Basement Partial
Interior
Interior Features Bar, Breakfast Area, Built-Ins, Combination Kitchen/Dining, Combination Dining/Living, Crown Moldings, Floor Plan - Open, Kitchen - Gourmet, Kitchen - Island, Primary Bedroom - Bay Front, Recessed Lighting, Skylight(s), Sprinkler System, Upgraded Countertops, Walk-in Closet(s), Wet/Dry Bar, Window Treatments, Wood Floors
Hot Water Natural Gas
Heating Radiant, Zoned
Cooling Central A/C, Heat Pump(s), Zoned
Flooring Hardwood
Equipment Built-In Microwave, Dishwasher, Disposal, Dryer, Extra Refrigerator/Freezer, Icemaker, Microwave, Refrigerator, Range Hood
Fireplace N
Appliance Built-In Microwave, Dishwasher, Disposal, Dryer, Extra Refrigerator/Freezer, Icemaker, Microwave, Refrigerator, Range Hood
Heat Source Natural Gas
Laundry Upper Floor
Exterior
Exterior Feature Patio(s), Balcony, Deck(s)
Parking Features Garage Door Opener, Garage - Front Entry, Additional Storage Area
Garage Spaces 2.0
Parking On Site 1
Fence Rear
Utilities Available Natural Gas Available
Amenities Available Pier/Dock, Common Grounds
Waterfront Description Private Dock Site
Water Access Y
Water Access Desc Private Access
View Harbor, Water
Accessibility None
Porch Patio(s), Balcony, Deck(s)
Attached Garage 1
Total Parking Spaces 2
Garage Y
Building
Lot Description Landscaping, Premium
Story 4
Foundation Crawl Space
Sewer Public Sewer
Water Public
Architectural Style Coastal
Level or Stories 4
Additional Building Above Grade, Below Grade
Structure Type High,Vaulted Ceilings
New Construction N
Schools
School District Anne Arundel County Public Schools
Others
HOA Fee Include Common Area Maintenance
Senior Community No
Tax ID 020630090026496
Ownership Fee Simple
SqFt Source Estimated
Security Features Fire Detection System,Motion Detectors
Acceptable Financing Cash, Conventional
Listing Terms Cash, Conventional
Financing Cash,Conventional
Special Listing Condition Standard
Read Less Info
Want to know what your home might be worth? Contact us for a FREE valuation!

Our team is ready to help you sell your home for the highest possible price ASAP

Bought with Joseph Wallman • Coldwell Banker Realty
GET MORE INFORMATION




